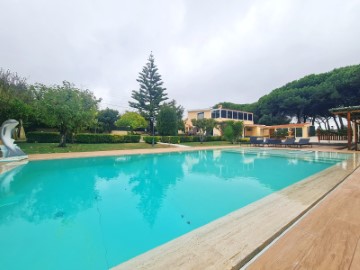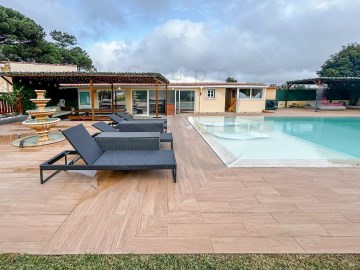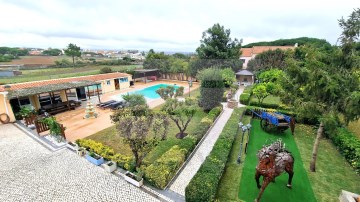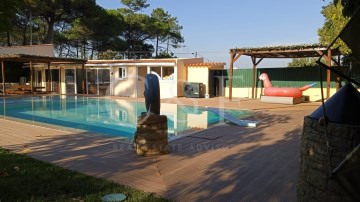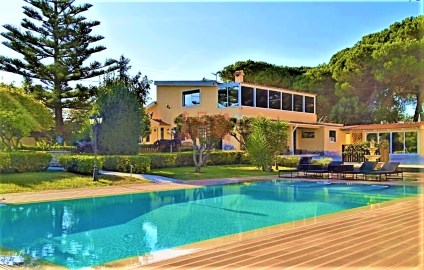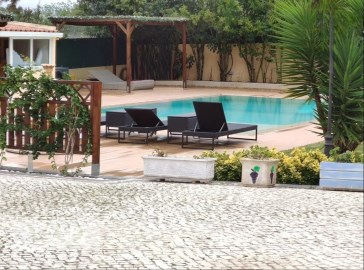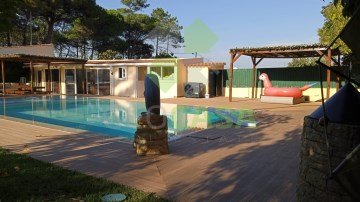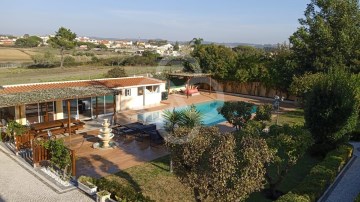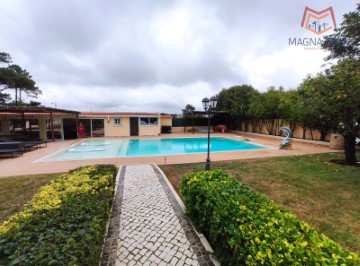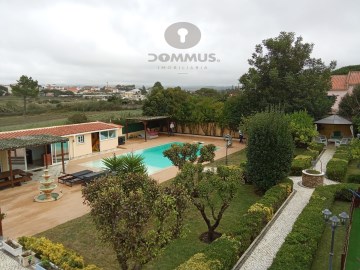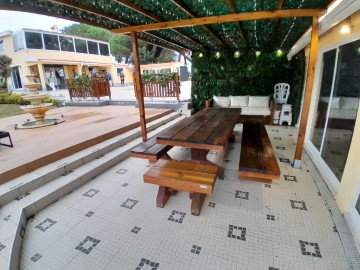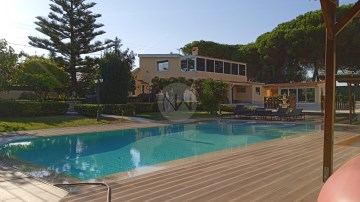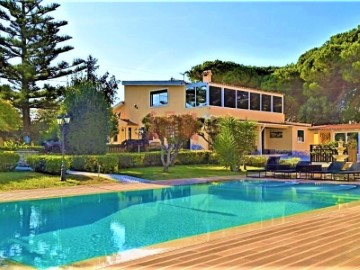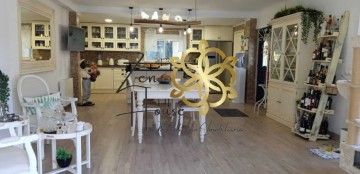House 3 Bedrooms in São João das Lampas e Terrugem
São João das Lampas e Terrugem, Sintra, Lisboa
3 bedrooms
3 bathrooms
341 m²
Quinta com Moradia V3 com piscina
Área total do terreno: 1.651 m² : Área de implantação do edifício: 346,77 m² : Área bruta de construção: 341,08 m² : Área bruta dependente: 123,08 m² : Área bruta privativa: 218 m² : Área Descoberta: 1304,23 m²
Composto.
Piso 0
Sala + cozinha em open space 48,70 m² equipado;
Lavandaria 3,92 m² equipado;
Sala de estar 17,75 m² com recuperador de calor;
3 Quartos,
Suíte 18,70m² c/ closet , WC suíte 3,90m² Base de duche, sanita e lavatório, aquecedor de toalhas;
2 quartos de 9,03 m² e 9,15 m², ambos c/ roupeiro;
Wc serviço 10,74 m² com lavatório duplo, banheira de hidromassagem, cabine hidromassagem, aquecedor de toalhas.
Piso 1
Sala 57,20 m² c/ closet,
Terraço fechado em marquise 20,02 m²;
WC serviço 6,50 m² com Lavatório, banheira de hidromassagem, cabine de hidromassagem, aquecedor de toalhas.
Aquecimentos elétricos individuais; estores eléctricos, geridos por telefone; Vídeo vigilância.
Exterior;
Piscina de transbordo com jacuzzi, água aquecida, iluminada;
Jardim com rega automática programada;
Biblioteca + WC 'Telheiro' 21,70 m²;
Sala 36,80 m² 'Arrumos' ;
Garagem para 2 carros + Sala 69,40 m²;
Arrumos 'Canil' 7,19 m²;
Cozinha equipada de apoio à piscina '19,55m²;
Pergola;
WC com Sauna 12,88 m²;
Casa de motor 4 m²;
Furo.
Portões automáticos de acesso aos veículos, Calçada Portuguesa nas zonas de circulação
Venda em conjunto com lote de terreno rústico Área total 840 m², junto à Quinta.
Categoria Energética: F
Farm with 3 bedroom villa with pool
Total land area: 1,651 m² : Building area: 346.77 m² : Construction area: 341.08 m² : Dependent gross area: 123.08 m² : Gross private area: 218 m² : Uncovered area: 1304.23 m²
Compound.
Floor 0
Living room + kitchen in open space 48.70 m² equipped;
Laundry room 3.92 m² equipped;
Living room 17.75 m² with fireplace;
3 Bedrooms,
Suite 18.70m² w/ closet, WC suite 3.90m² Shower tray, toilet and washbasin, towel warmer;
2 bedrooms of 9.03 m² and 9.15 m², both with wardrobes;
Toilet service 10.74 m² with double sink, whirlpool bath, whirlpool cabin, towel warmer.
Floor 1
Living room 57.20 m² w/ closet,
Closed terrace in sunroom 20.02 m²;
Toilet service 6.50 m² with washbasin, whirlpool bath, whirlpool cabin, towel warmer.
Individual electric heaters; electric shutters, managed by telephone; Video surveillance.
Exterior;
Overflow pool with jacuzzi, heated, illuminated water;
Garden with automatic programmed irrigation;
Library + WC 'Telheiro' 21.70 m²;
Living room 36.80 m² 'Storage room' ;
Garage for 2 cars + Living room 69.40 m²;
Storage 'Kennel' 7.19 m²;
Equipped kitchen to support the pool '19.55m²;
Pergola;
WC with Sauna 12.88 m²;
Motor house 4 m²;
Hole.
Automatic gates for access to vehicles, Portuguese pavement in circulation areas
Sale together with rustic plot of land Total area 840 m², next to the Quinta.
Energy Rating: F
#ref:MOR_9901
995.000 €
30+ days ago imovirtual.com
View property
