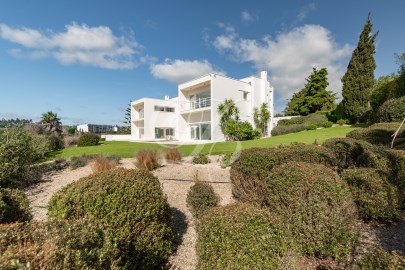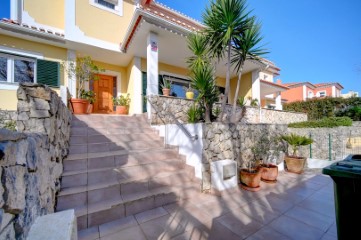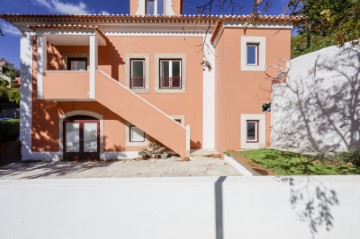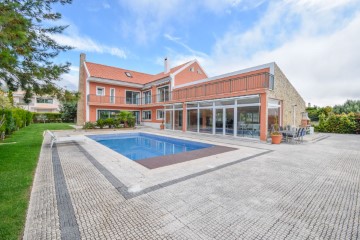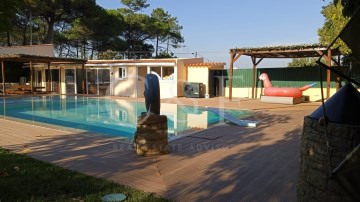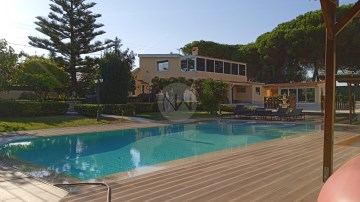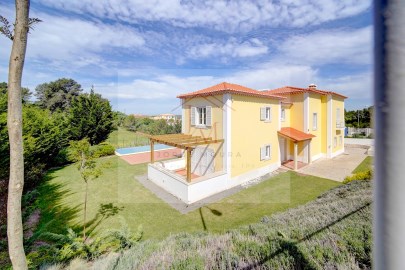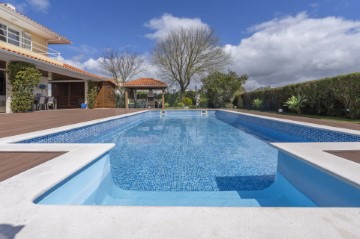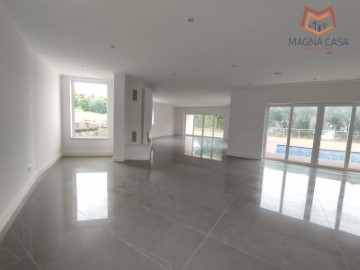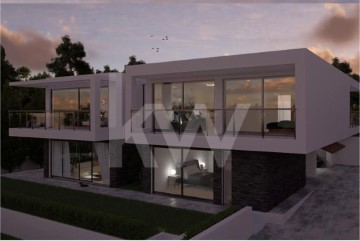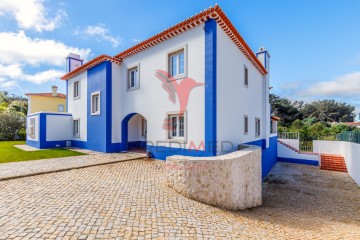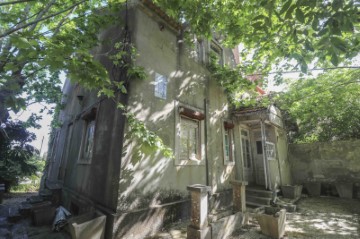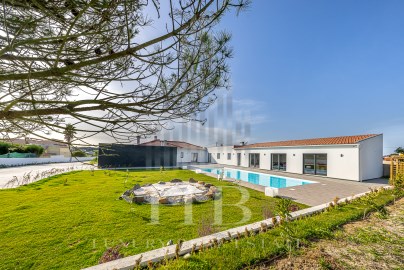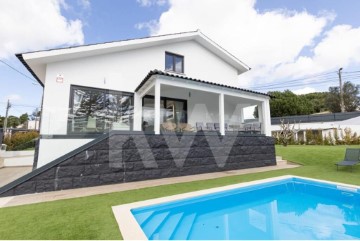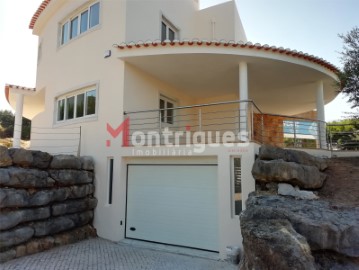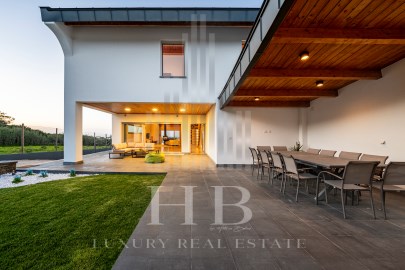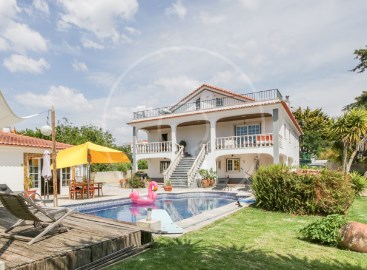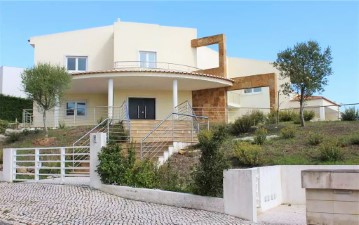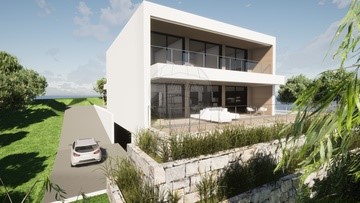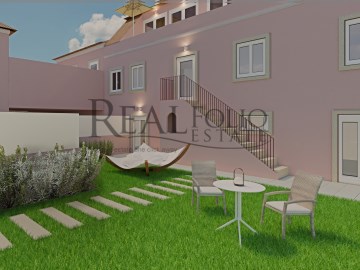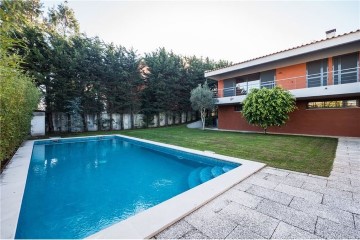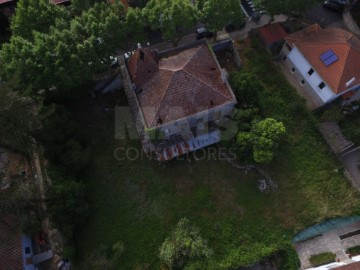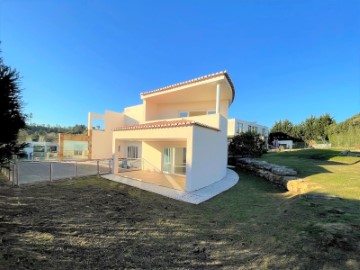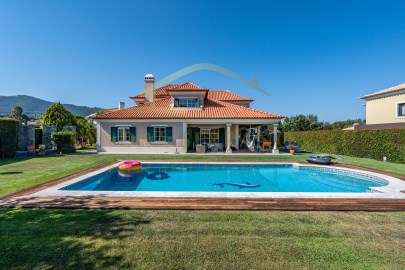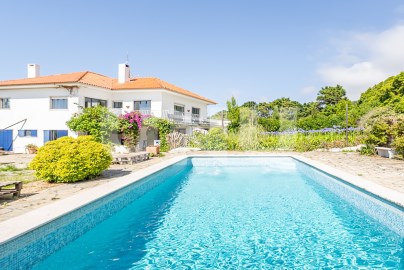House 4 Bedrooms in São João das Lampas e Terrugem
São João das Lampas e Terrugem, Sintra, Lisboa
4 bedrooms
5 bathrooms
278 m²
Come and meet with HB LUXURY Real Estate this Magnificent House T4 Térrea, with a useful area of 278m2, with Swimming Pool located in Magoito.
With luxury finishes, and unique architectural details inserted in plot of land with 3800m2 is very close to the Beach
The property of unique characteristics results from a total expansion and refurbishment of an existing villa completed in 2021. It is designed to provide a high standard of comfort and functionality and noble materials of extreme good taste have been applied. Also noteworthy is its excellent sun exposure.
The Villa is distributed by a Social area and a Private area.
Social Zone :
- Hall (8.90m2)
- Large Living and Dining Room with Gourmet Kitchen in Open Space (65.55m2) with stove.
- Social toilet based shower (3.40m2)
-Laundry.
Private Zone:
- Master Suite (21.29m2), bathroom (5.45m2), Walk in Closet (11.40m2), with private spa with hot tub and sauna (8.38m2) and also stove. This suite also has a large terrace with connection to the garden.
- Suite (12.55m2) and Bathroom (3.75m2)
- Room (12.10m2)
- Suite (19.26m2), Walk in Closet (7.50m2) and Bathroom (6.51m2).
The whole area of the Room has a magnificent Terrace that can be your favorite Spot from where you can enjoy the surroundings of the Garden, and the fantastic sunsets of the area or simply enjoy meals and moments outdoors with family and friends.
With a perfect distribution and designed to provide comfort and functionality the Pool is located in a guarded area of the villa with access to a large Multipurpose Lounge (69.35m2) with Bathroom (3.30m2) and Technical Area (5.70m2).
In this fantastic Lounge area around the pool we also have a shed covered with barbecue and wood oven perfectly framed in the main kitchen area
This villa also has garage (2cars), with two charging sockets for automatic cars, connection to the house and also uncovered parking area.
Watch the video of the link above.
Equipment and Features:
-Fireplace with stove
-Smoke hood in ceiling tuned to Induction plate - AEG
-Electric oven and microwave - AEG
-Built-in vertical refrigerator and freezer - AEG
-Built-in dishwasher - AEG
-Forced smoke and vapor extraction system
-Heated Floor with Electric Radiant System
-Forced System of Extraction of Vapors generated in Shower and Bathtub of the Master Suite
-Pre-Installation of Air Conditioner for 8 devices
-Solar Panels
-Underfloor heating in the Master Suite
-AQS Balm system composed of Solar Panel and Heat Pump (sanitary hot water)
-Island countertops (kitchen) and Toilet Washbasins in Corian (polished mate)
-Double glazed PVC windows with Oscillostopsystem
-Lacquered Aluminum Blinds with Anti-Intrusion System
-Security doors (main entrance and garage)
-Garage gates in sectioned panel and metallized exterior
-Motorization and remote control (outer gates and garage)
-Thermal insulation under the Roof and under the Floor
-Tiles with hydrofugue treatment
-Double exterior walls with drained air box and thermal insulation (Bonnet System)
-Crowning, Platibambas and Chimney Covers Coated with Lacquered Zinc
-False ceiling coated with varnished wood on protection of asphalt sub-tile cover in the living room
-Outdoor floors on terraces in Margrés ceramic deck
-ITED telecommunications system distributed to all dependencies
-Integrated home automation system for light control; Blinds; gates and watering (extendable to other devices)
-Security and Video Surveillance System
-Swimming pool with 12 x 5 mts with automatic control of salt treatment and automatic PH
-Sliding roof of the anti-drowning pool with electric control
-Rainwater collection and storage system in tanks with capacity for 13 000 liters
-Artesian underground water catchment hole with frimatic level at 12 mts depth
-Integrated pumping system for water distribution and water network network for 16 stations
-Three areas in delimited agricultural area and organic garden
Located in a privileged area close to all kinds of commerce and services, 2 minutes from Magoito Beach and a few minutes from the main beaches of the area ( Praia Grande, Praia das Macas and Azenhas do Mar ) with great access to IC19, A16 and A5. Located 10 minutes from the historic center of Sintra and 20 minutes from the main American International School of Lisbon private colleges and the first unit of TASIS in Portugal (The American School of Switzerland) and 20 minutes from Lisbon Airport.
Sintra benefits from the cultural and natural landscape and the remarkable presence of its romantic architecture, resulting in its classification cataloged by UNESCO as a World Heritage Site.
Known for its Mountains and monuments and cultural and tourist icedsights such as the Moorish Castle, Pena National Palace, Sintra National Palace, Quinta da Regaleira, Monserrate Palace and Gardens as well as the famous Seteais.
About us:
HB Luxury Real Estate has been present in the real estate market for some years, having specialized in the 'Prime' segment in the housing and investment products in Portugal. Our team of professionals offers a diverse range of quality services to clients, ensuring all monitoring in the selection of property, purchase, sale or lease, legal and tax advice and Banking throughout the process.
In a work of close cooperation developed with our associated offices around the world and with our team of consultants, we are present in the privileged locations of Lisbon, Cascais, Estoril, Sintra, Ericeira, Costa do Alentejo and Algarve.
Life is made up of changes
HB Luxury Real Estate AMI 18333
English:
Come and discover with HB LUXURY Real Estate this Magnificent 4 bedroom villa, with a floor area of 278m2, with swimming pool located in Magoito.
With luxury finishes, and unique architectural details set in a plot of land with 3800m2, it is very close to the beach.
The property with unique characteristics is the result of an expansion and total remodeling of an existing villa completed in 2021. It was designed to provide a high standard of comfort and functionality and noble materials were applied in extreme good taste. Also noteworthy is its excellent sun exposure.
The House is distributed in a Social and a Private area.
Social Zone:
- Hall (8.90m2)
- Large Living and Dining Room with Gourmet Kitchen in Open Space (65.55m2) with fireplace.
- Restroom with shower base (3.40m2)
Laundry.
Private Zone:
- Master Suite (21.29m2), bathroom (5.45m2), Walk in Closet (11.40m2), with private Spa with Jacuzzi and sauna (8.38m2) and a heat recovery system. This suite also has a large terrace with access to the garden.
- Suite (12.55m2) and Bathroom (3.75m2)
- Bedroom (12.10m2)
- Suite (19.26m2), Walk in Closet (7.50m2) and Bathroom (6.51m2).
The entire area of the Room has a magnificent Terrace that could be your favorite spot from where you can enjoy the surroundings of the Garden, and the fantastic sunsets of the area or simply enjoy meals and moments outdoors with family and friends.
With a perfect distribution and designed to provide comfort and functionality, the pool is located in a sheltered area of the house with access to a large Multipurpose Room (69.35m2) with Bathroom (3.30m2) and Technical Area (5.70m2).
In this fantastic Lounge area around the pool we also have a covered shed with barbecue and wood oven perfectly framed in the main kitchen area.
This House also has a garage (2 cars), with two charging sockets for automatic cars, connection to the House and also an uncovered parking area.
Watch the video in the link above.
Equipment and Features:
Fireplace with stove
- Ceiling smoke extractor tuned with Induction hob - AEG
- Electric oven and microwave - AEG
- Built-in vertical fridge and freezer - AEG
- Built-in dishwasher - AEG
-Forced system of extraction of Fumes and Vapors
- Heated Floor with Electric Radiant System
- Forced Extraction System for Vapors generated in Shower and Bath of the Master Suite
-Pre-Installation of Air conditioning for 8 devices
-Solar panels
- Underfloor heating in the Master Suite
-Baxi AQS System composed of Solar Panel and Heat Pump (sanitary hot water)
-Island Countertops (kitchen) and Toilet Sinks in Corian (matte polished)
-PVC double glazed windows with Oscillostop system
- Lacquered aluminum blinds with anti-intrusion system
-Security doors (main entrance and garage)
-Garage gates in sectioned panel and metallic exterior
-Motorization and remote control (exterior gates and garage)
- Thermal insulation under the Cover and under the Floor
- Tiles with water-repellent treatment
-Double exterior walls with Drained Air Box and Thermal Insulation (Capoto System)
-Crownings, Platibambas and Chimney Covers Coated with Lacquered Zinc
- False ceiling coated in varnished wood over asphalt tile cover protection in the living room
-Outdoor floors on terraces in Margrés Ceramic Deck
- ITED telecommunication system distributed to all facilities
-Integrated home automation system to control lights; blinds; gates and irrigation (extendable to other devices)
-Security and Video Surveillance System
-Pool with 12 x 5 mts with automatic control of salt treatment and automatic PH
-Sliding cover of the anti-drowning pool with electrical control
-Rainwater harvesting system and storage in cisterns with a capacity of 13,000 liters
- Artesian borehole for subsoil water capture with a phreatic level at a depth of 12 m
- Integrated pumping system for water distribution and irrigation network for 16 stations
-Three zones in delimited agricultural area and biological garden
Located in a privileged area close to all kinds of trade and services, 2 minutes from Magoito Beach and just a few minutes from the main beaches in the area with great access to the IC19, A16 and A5. Located 10 minutes from the historic center of Sintra and 20 minutes from the main private colleges American International School of Lisbon and the first TASIS unit in Portugal (The American School of Switzerland) and 20 minutes from Lisbon Airport.
Sintra benefits from the cultural and natural landscape and the remarkable presence of its romantic architecture, resulting in its classification cataloged by UNESCO as a World Heritage Site.
#ref:HB0152
1.200.000 €
1.350.000 €
- 11%
30+ days ago supercasa.pt
View property
