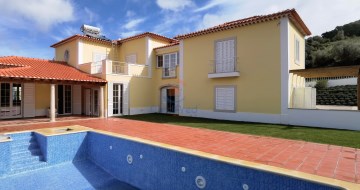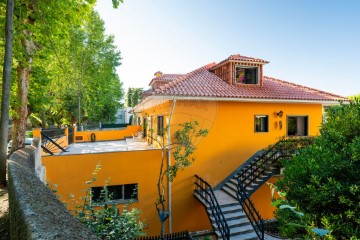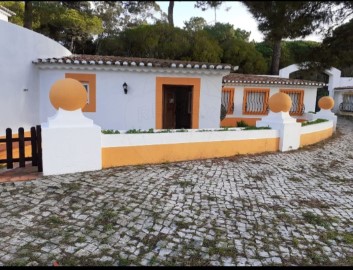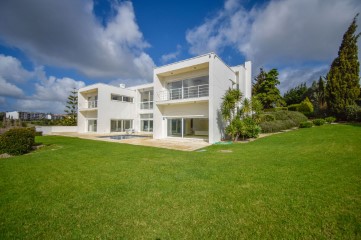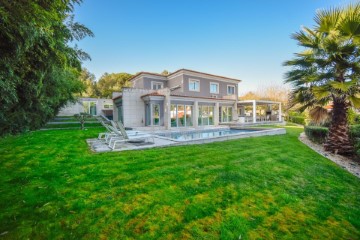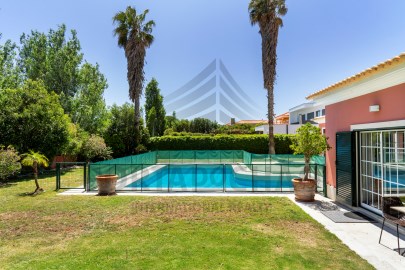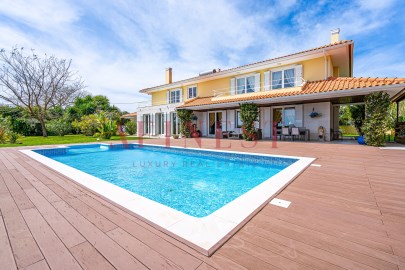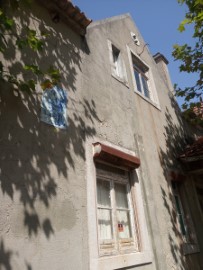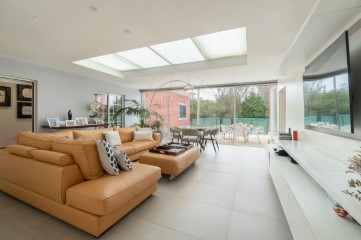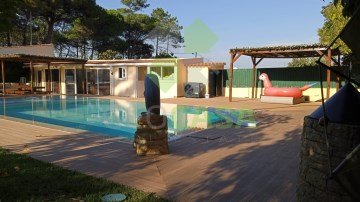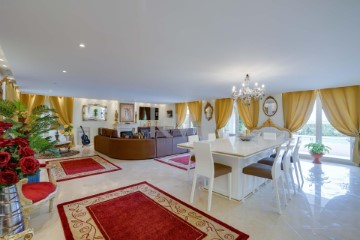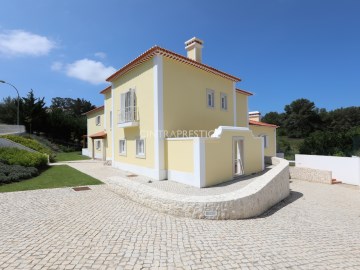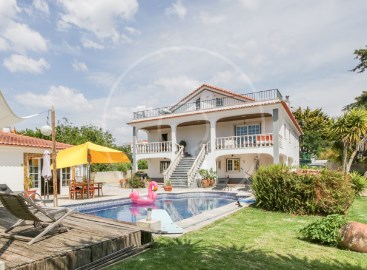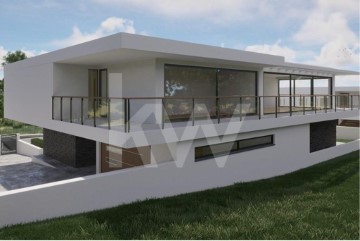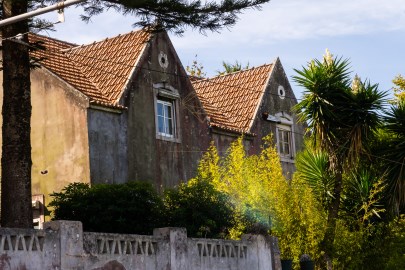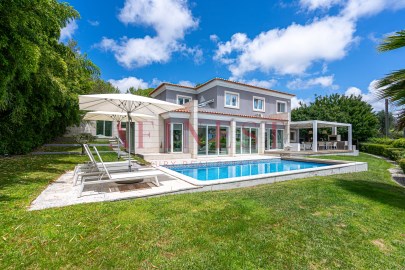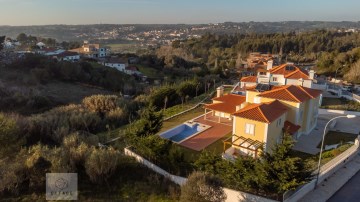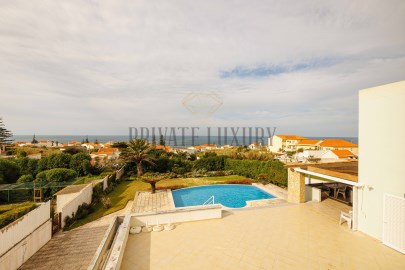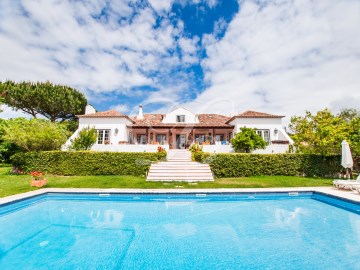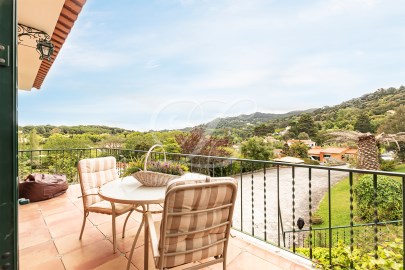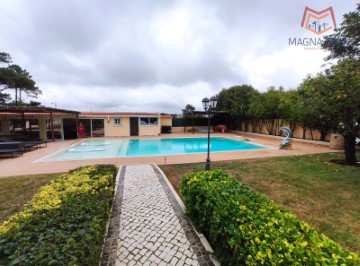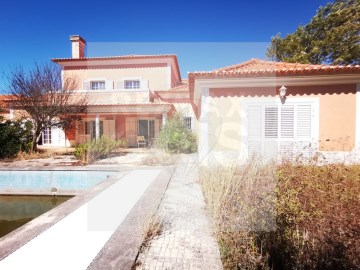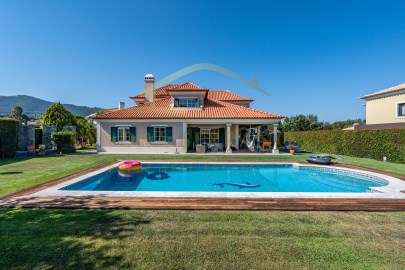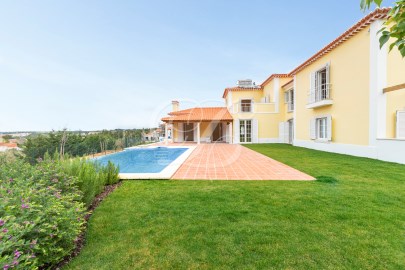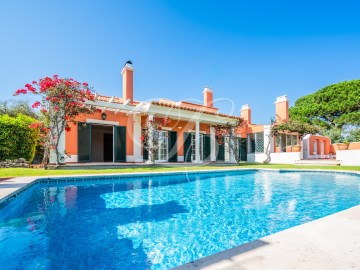House 5 Bedrooms in S.Maria e S.Miguel, S.Martinho, S.Pedro Penaferrim
S.Maria e S.Miguel, S.Martinho, S.Pedro Penaferrim, Sintra, Lisboa
MORADIA T4+1 COM JARDIM E PISCINA NA QUINTA DA BELOURA
Moradia com 4 quartos, localizada na Quinta da Beloura I, perto das escolas internacionais TASIS e Carlucci American International School of Lisbon, esta moradia independente num lote de terreno com de 1290m², oferece muita privacidade e conforto.
Tem 3 suites mais um quarto e conta com uma zona exterior ampla, com jardim e piscina e vista para o campo de Golf. Moradia de luxo e conforto, com 645m2 de área de construção, tem excelentes acabamentos, beneficiando de uma localização única tem uma incrível luz natural durante todo o dia e vista privilegiada para o campo de golf oferecendo um estilo de vida exclusivo.
A moradia composta por 3 pisos, divide-se da seguinte forma:
Piso 0 com uma luminosa sala comum de 80m2 dividida em 3 ambientes (estar, jantar e leitura) por uma lareira, o lavabo social e a cozinha equipada. Junto à cozinha encontramos o jardim de inverno. Este piso tem acesso direto ao jardim por uma outra sala de estar com muita luz natural devido às amplas janelas. Neste piso e, numa zona mais privada, encontramos ainda 2 suites, closet e mais um quarto. Casas de banho com janela.
Piso 1 está a master suite com vista panorâmica, walk in closet, zona de leitura e ainda uma varanda que rodeia este piso. Bonita paisagem sobre a Serra de Sintra.
Piso -1 a cave desta propriedade oferece um amplo open space, são 178m2 que apresentam áreas distintas. Um quarto com janela que mantém o espaço bem ventilado, pode ser usado como quarto de hospedes ou home cinema, casa de banho com duche, um walk in closet, lavandaria, despesa, zona de arrumos e casa de máquinas. Conta ainda com uma suite para empregada.
No exterior temos um bonito jardim verdejante e a piscina (10X5m) com uma zona de lazer com muita privacidade.
A moradia oferece uma garagem espaçosa para vários carros.
A moradia está equipada com painéis solares, sistema de alarme, vídeo porteiro, ar condicionado e aquecimento central.
Situada numa zona residencial do condomínio da Quinta da Beloura I com segurança 24h e variadas infraestruturas, acessíveis aos moradores, como por exemplo o campo de Golf, campos de Ténis e Padel, clube de Equitação e o clube de fitness Holmes Place. Na zona tem ainda o supermercado do El Corte Inglês, posto de Correios, Clínica Médica, Farmácia, Cabeleireiro, Esteticistas, Lavandaria/Costureira, Restaurantes e Cafés.
A 5 minutos a pé encontra-se a Escola Americana (CAISL) e a 10 minutos a Escola Internacional Tasis.
A Quinta da Beloura está situada entre Sintra e Cascais. Localização privilegiada em termos de acessos às praias, monumentos, pontos turísticos e às principais vias rodoviárias. O Cascais Shopping e o Alegro Sintra onde poderá encontrar tudo o que precisa, estão a menos de 10 minutos de carro. Está a 5 minutos da IC19 e a 10 minutos da A5 e da A16 para acessos a Lisboa. Em cerca de 30 min poderá chegar ao Aeroporto de Lisboa. A Vila Histórica de Sintra fica apenas a 12 minutos e Cascais e as suas praias ficam a 15 minutos.
Estamos disponíveis para o ajudar a realizar sonhos, seja na compra ou na venda do seu imóvel.
Luxurious 4+1 Bedroom Villa with Garden and Pool in Quinta da Beloura
This exquisite 4-bedroom villa is located in Quinta da Beloura I, close to prestigious international schools, including TASIS and Carlucci American International School of Lisbon. Set on a private plot of 1,290m², this detached property offers the perfect blend of privacy and comfort.
With a total of 645m² of living space, the villa boasts 3 en-suite bedrooms plus an additional bedroom, all complemented by a spacious outdoor area with a lush garden, swimming pool, and scenic views of the Golf Course. Designed with luxury and comfort in mind, the property features top-quality finishes and benefits from abundant natural light throughout the day, enhancing its exclusive lifestyle offering.
The main living area of 80m² is beautifully illuminated and divided into three distinct zones: living room, dining area, and reading nook, all centered around a cozy fireplace. Adjacent to this space is the fully equipped kitchen and a charming winter garden. This floor also provides direct access to the garden through another sunlit sitting area with large windows. In a more private section of this floor, you will find 2 en-suite bedrooms with closets, an additional bedroom, and bathrooms with natural light.
The master suite on this level offers panoramic views, a walk-in closet, a reading area,
The basement features an expansive 178m² open space with various distinct areas. It includes a well-ventilated bedroom with a window, suitable as a guest room or home cinema, a bathroom with a shower, a walk-in closet, laundry room, storage area, and utility room. Additionally, there is a maids suite.
The property includes a beautiful, lush garden and a private swimming pool (10x5m) with a leisure area, ensuring complete privacy. A spacious garage accommodates multiple vehicles.
The villa is equipped with solar panels, an alarm system, video intercom, air conditioning, and central heating.
Situated in a residential area of Quinta da Beloura I, the villa offers 24-hour security and access to a variety of amenities, including a Golf Course, Tennis and Padel courts, an Equestrian Club, and a Holmes Place fitness center. Nearby, residents will find an El Corte Inglés supermarket, post office, medical clinic, pharmacy, hairdressers, beauticians, laundry/tailor services, restaurants, and cafes.
The American School (CAISL) is a 5-minute walk away, and the TASIS International School is just 10 minutes away.
Quinta da Beloura is ideally located between Sintra and Cascais, with easy access to beaches, historical monuments, tourist attractions, and major highways. Cascais Shopping and Alegro Sintra shopping centers are less than 10 minutes by car. The property is 5 minutes from the IC19, and 10 minutes from the A5 and A16 highways, offering convenient access to Lisbon. Lisbon Airport is approximately 30 minutes away, with the Historic Town of Sintra just 12 minutes away, and Cascais and its beaches only 15 minutes away.
We are here to help you realize your dreams, whether you're buying or selling your property.
;ID RE/MAX: (telefone)
#ref:126261044-39
2.200.000 €
30+ days ago supercasa.pt
View property
