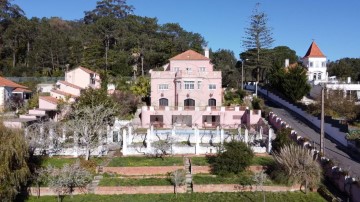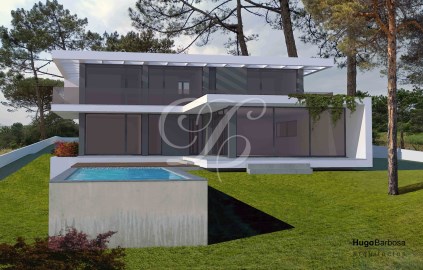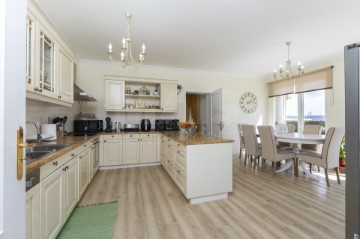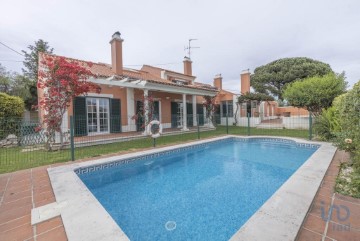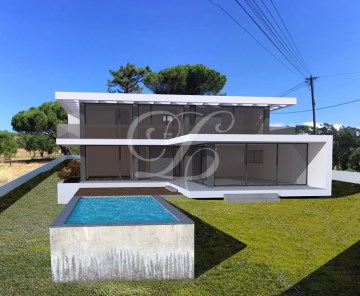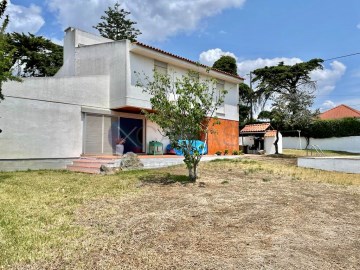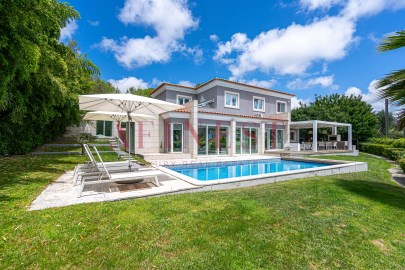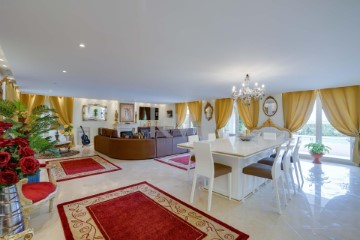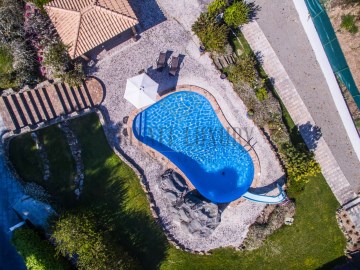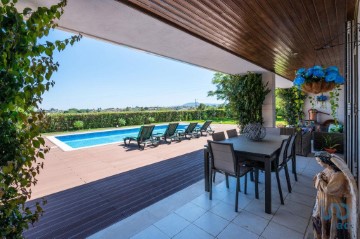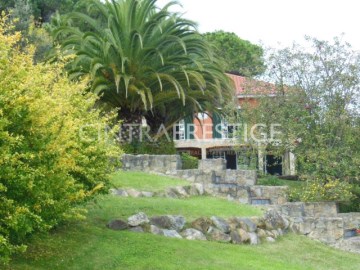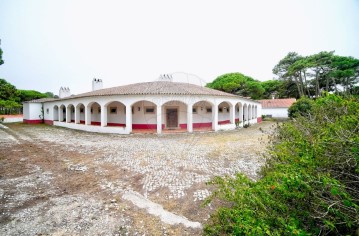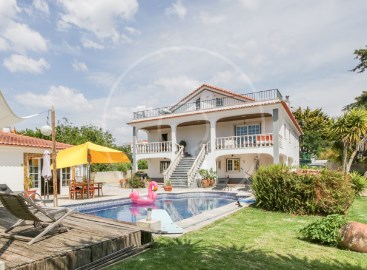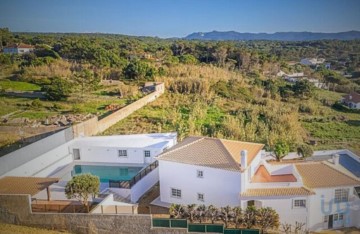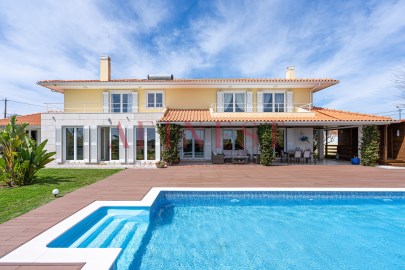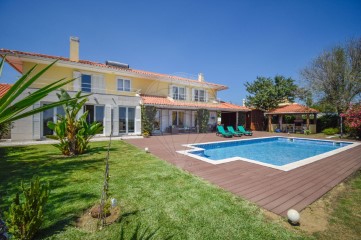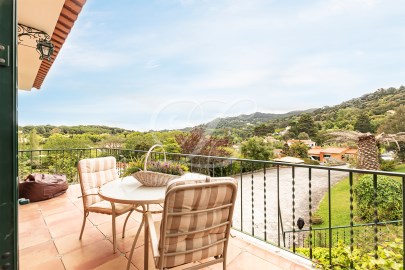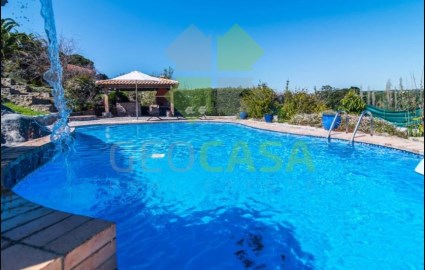House 10 Bedrooms in Almargem do Bispo, Pêro Pinheiro e Montelavar
Almargem do Bispo, Pêro Pinheiro e Montelavar, Sintra, Lisboa
English below
Français ci-dessous
Español abajo
Deutsch unten
Palacete de Sonhos em Vale de Lobos, Belas - Uma Jóia Sob o Céu de Sintra!
Neste espetacular edifício de estilo palacete, você encontrará o cenário perfeito para viver os seus sonhos. Imagine-se num anfiteatro de elegância, com uma piscina que parece fundir-se com o horizonte, proporcionando uma experiência única em Vale de Lobos, no encantador concelho de Sintra.
Este majestoso lote de 3.476 m2 abraça a mansão principal, uma obra-prima arquitetônica com uma área bruta de construção de 529 m2. Com uma visão expansiva, oferece 352 m2 de espaço privativo e uma área bruta dependente de 176 m2, incluindo terraços e pátios que proporcionam vistas deslumbrantes para a Serra de Sintra, o Palácio da Pena e o Belas Clube de Campo.
A propriedade oferece um verdadeiro oásis ao ar livre, destacando-se por:
Uma piscina de grandes dimensões, rodeada por áreas de lazer, balneários, casa de máquinas e um espaço coberto com churrasqueira.
Uma zona ajardinada exuberante, repleta de plantas, árvores (incluindo palmeiras e frutíferas) e um romântico lago envolto por vegetação luxuriante.
Estes espaços são um convite à celebração da vida em família, com amigos ou em momentos íntimos. Esta propriedade será o palco de memórias que transcenderão gerações.
A mansão, distribuída em diferentes pisos, revela uma arquitetura refinada:
Piso -1: Quartos, cozinha, WC's e uma sala com acesso a um terraço espaçoso e magnífico.
Piso RC: Quartos, cozinha, WC's, um salão espaçoso e muita luminosidade.
Piso 1: Quartos, WC's e outro terraço com vistas deslumbrantes.
Sotão: Um amplo espaço com aproximadamente 35 m2 de área útil.
Além da mansão, há um edifício adicional com garagem para várias viaturas e anexos (totalizando 197 m2), que podem servir como habitação complementar ou espaços de apoio ao palacete.
Embora em bom estado geral, há um projeto de remodelação total, redesenhando os espaços para uma mansão com sete quartos e salas amplas. A requalificação da zona da piscina e sua envolvente está em curso, prometendo um renascimento elegante.
Vale de Lobos, próximo ao Belas Clube de Campo, é uma aldeia encantadora a apenas 11 km de Sintra e 22 km de Lisboa, oferecendo fácil acesso às diversas praias e outros destinos, com bons acessos seja pela A16, seja pela CRIL, CREL, A5 e IC19;
Esta propriedade não é apenas uma casa; é um investimento com múltiplas possibilidades:
Boutique Hotel: Estudo indica uma taxa de ocupação média de 75% a 85% e um rendimento anual esperado de 15%.
Arrendamento de Longa Duração: Com rendimento anual entre 5% e 8%.
Destaque de uma parte do terreno com venda do mesmo e conversão do espaço restante num condomínio Fechado.
Descubra o potencial desta propriedade única hoje mesmo! Entre em contato para agendar a sua visita.
EN
Palace style building, located on a generous plot, in the form of an amphitheater with swimming pool in Vale de Lobos, Belas, municipality of Sintra.
With a large and open size, this plot of 3,476 m2, which includes the main mansion/palace, has a gross construction area of 529 m2, a gross private area of 352 m2 and also a gross dependent area of 176 m2 which includes several terraces and patios with a stunning view, both of the Sintra mountains and the Pena Palace, as well as the Belas Clube de Campo.
The Palace is served by:
- a large swimming pool, with a support area including changing rooms, engine room, covered leisure area, barbecue
- area of land with ample space, with different types of plants and trees (including palm trees and fruit trees)
- a romantic space with a lake and covered in lush vegetation
These spaces appeal to couples, families or friends, making this your home where memories for generations will be created!
As for the mansion itself, besides the pool floor it is organized as follows:
-Floor -1 which includes bedrooms, kitchen, bathroom and living room with access to the large terrace, with a magnificent view
-Ground floor that includes bedrooms, kitchen, bathrooms, large lounge and lots of light
-1st floor that includes bedrooms, bathrooms and another terrace with stunning views
-Attic with a large and open space with a useful standing area of around 35 m2
The property also has another building with an area of 97 m2 that includes a garage for several vehicles and a series of annexes with a further 100 m2, which could function as complementary housing to the main house, or as support areas for the Palace;
Despite the good general condition (with all the double-glazed frames changed, kitchens and bathrooms updated a few years ago), there is a project for total remodeling with a resizing of the house's divisions.
The study proposes a version for a mansion with seven bedrooms and two large living rooms, as well as the addition of three other bedrooms in the attached house.
The redevelopment of the pool area and its surroundings is in progress, promising an elegant revival.
Vale de Lobos is a quiet and charming village in Belas, next to the Belas Clube de Campo, with its famous golf courses.
The proximity to Sintra (11 km) and Lisbon (22 km) is also an added value, with good access via the A16, CRIL, CREL, A5 and IC19; It is also worth highlighting the proximity of the beaches, such as Praia do Magoito or Praia das Maças (about 22 km away), or Ericeira, about 32 km away.
A property with great potential, as in addition to being your next family home, it also has three options from an investment point of view:
1- Boutique Hotel:
Pre-project for Boutique Hotel with 10 Suites, with great potential
profitability due to the high demand for short-term accommodation
deadline to enjoy the Belas Clube de Campo golf courses.
Study indicates average occupancy rate of 75% to 85% and expected annual yield of 15%
2- Long-term lease:
With an expected annual yield of between 5% and 8%
3- Highlight of a portion of the terrain with the sale of it and conversion of the remaining space to a Closed condo.
Come and see your new home today! contact for visits!
FR
Immeuble de style palais, situé sur un terrain généreux, en forme d'amphithéâtre avec piscine à Vale de Lobos, Belas, municipalité de Sintra.
D'une taille grande et ouverte, ce terrain de 3 476 m2, qui comprend le manoir/palais principal, a une superficie brute de construction de 529 m2, une superficie brute privée de 352 m2 et également une superficie brute dépendante de 176 m2 qui comprend plusieurs terrasses et patios avec une vue imprenable, tant sur les montagnes de Sintra que sur le Palais de Pena, ainsi que sur le Belas Clube de Campo.
Le Palais est desservi par :
- une grande piscine, avec une zone d'appui comprenant vestiaires, salle des machines, espace de loisirs couvert, barbecue
- terrain avec beaucoup d'espace, avec différents types de plantes et d'arbres (y compris des palmiers et des arbres fruitiers)
- un espace romantique avec un lac et couvert d'une végétation luxuriante
Ces espaces séduisent les couples, les familles ou les amis, ce qui en fait votre maison où des souvenirs pour des générations seront créés !
Quant à la demeure elle-même, outre le fond de la piscine, elle est organisée comme suit :
-Étage -1 qui comprend des chambres, une cuisine, une salle de bain et un salon avec accès à la grande terrasse, avec une magnifique vue
-Étage RC qui comprend chambres, cuisine, salles de bain, grand salon et beaucoup de luminosité
-1er étage qui comprend des chambres, des salles de bains et une autre terrasse avec une vue imprenable
-Grenier avec un grand espace ouvert d'une surface utile debout d'environ 35 m2
La propriété dispose également d'un autre bâtiment d'une superficie de 97 m2 qui comprend un garage pour plusieurs véhicules et une série d'annexes de 100 m2 supplémentaires, qui pourraient servir de logement complémentaire à la maison principale, ou de zones de support pour le Palais. ;
Malgré le bon état général (avec tous les doubles vitrages changés, cuisines et salles de bains rénovées il y a quelques années), il existe un projet de rénovation totale avec un redimensionnement des divisions de la maison.
L'étude propose une version pour un hôtel particulier comprenant sept chambres et deux grands salons, ainsi que l'ajout de trois autres chambres dans la maison attenante.
La rénovation de l'espace piscine et de ses abords est en cours, promettant une renaissance élégante.
Vale de Lobos est un village calme et charmant de Belas, à côté du Belas Clube de Campo, avec ses célèbres terrains de golf.
La proximité de Sintra (11 km) et de Lisbonne (22 km) est également une valeur ajoutée, avec un bon accès via l'A16, le CRIL, le CREL, l'A5 et l'IC19 ; Il convient également de souligner la proximité des plages, comme Praia do Magoito ou Praia das Maças (à environ 22 km), ou Ericeira, à environ 32 km.
Une propriété avec un grand potentiel, car en plus d'être votre prochaine maison familiale, elle offre également trois options du point de vue de l'investissement :
1- Hôtel de charme :
Avant-projet de Boutique Hôtel de 10 Suites, à fort potentiel
rentabilité en raison de la forte demande dhébergement de courte durée
date limite pour profiter des parcours de golf du Belas Clube de Campo.
Une étude indique un taux d'occupation moyen de 75 % à 85 % et un rendement annuel attendu de 15 %
2- Bail longue durée :
Avec un rendement annuel attendu compris entre 5% et 8%
3- Mise en valeur d'une partie du terrain avec vente de celui-ci et transformation de l'espace restant en copropriété fermée.
Venez voir votre nouvelle maison aujourd'hui! contact pour les visites!
ES
Edificio de estilo palaciego, ubicado en una generosa parcela, en forma de anfiteatro con piscina en Vale de Lobos, Belas, municipio de Sintra.
De tamaño amplio y diáfano, este terreno de 3.476 m2, que incluye la mansión/palacio principal, tiene un área bruta de construcción de 529 m2, un área bruta privada de 352 m2 y también un área bruta dependiente de 176 m2 que incluye varias terrazas y patios con una vista impresionante, tanto de las montañas de Sintra como del Palacio de Pena, así como del Belas Clube de Campo.
El Palacete está atendido por:
- una gran piscina, con una zona de apoyo que incluye vestuarios, sala de máquinas, zona de ocio cubierta, barbacoa
- superficie de terreno con amplio espacio, con diferentes tipos de plantas y árboles (incluyendo palmeras y frutales)
- un espacio romántico con un lago y cubierto de exuberante vegetación
Estos espacios atraen a parejas, familias o amigos, ¡haciendo de este su hogar donde se crearán recuerdos para generaciones!
En cuanto a la mansión en sí, además del suelo de la piscina se organiza de la siguiente manera:
-Planta -1 que incluye dormitorios, cocina, baño y salón con acceso a la gran terraza, con una magnífica vista.
-Piso RC que incluye dormitorios, cocina, baños, amplio salón y mucha luz.
-1er piso que incluye dormitorios, baños y otra terraza con impresionantes vistas.
-Ático con un espacio amplio y diáfano con una superficie útil de pie de unos 35 m2
La propiedad cuenta además con otra edificación con una superficie de 97 m2 que incluye un garaje para varios vehículos y una serie de anexos de 100 m2 más, que podrían funcionar como vivienda complementaria a la casa principal, o como zonas de apoyo al Palacio. ;
A pesar del buen estado general (con todos los cristales climalit cambiados, cocinas y baños actualizados hace unos años), hay un proyecto de remodelación total con un redimensionamiento de las divisiones de la casa.
El estudio propone una versión para mansión con siete dormitorios y dos amplios salones, además de la incorporación de otros tres dormitorios en la vivienda anexa.
La renovación de la zona de la piscina y sus alrededores está en marcha, prometiendo un renacimiento elegante.
Vale de Lobos es un pueblo tranquilo y encantador en Belas, junto al Belas Clube de Campo, con sus famosos campos de golf.
La proximidad a Sintra (11 km) y Lisboa (22 km) también es un valor añadido, con buen acceso por la A16, CRIL, CREL, A5 e IC19; También cabe destacar la proximidad de las playas, como Praia do Magoito o Praia das Maças (a unos 22 km), o Ericeira, a unos 32 km.
Una propiedad con un gran potencial, ya que además de ser tu próxima vivienda familiar, también tiene tres opciones desde el punto de vista de inversión:
1- Hotel Boutique:
Anteproyecto de Hotel Boutique de 10 Suites, con gran potencial
rentabilidad debido a la alta demanda de alojamiento a corto plazo
Fecha límite para disfrutar de los campos de golf de Belas Clube de Campo.
Un estudio indica una tasa de ocupación promedio del 75 % al 85 % y un rendimiento anual esperado del 15 %
2- Arrendamiento a largo plazo:
Con un rendimiento anual esperado de entre el 5% y el 8%
3- Destacación de una parte del terreno con venta del mismo y conversión del espacio restante en un condominio cerrado.
¡Ven y conoce tu nuevo hogar hoy! contacto para visitas!
DE
Gebäude im Palaststil auf einem großzügigen Grundstück in Form eines Amphitheaters mit Swimmingpool in Vale de Lobos, Belas, Gemeinde Sintra.
Mit einer großen und offenen Fläche verfügt dieses Grundstück von 3.476 m2, zu dem auch das Haupthaus/der Hauptpalast gehört, über eine Bruttobaufläche von 529 m2, eine Bruttoprivatfläche von 352 m2 und auch eine Brutto-Nebenfläche von 176 m2, darunter mehrere Terrassen und Innenhöfe mit atemberaubender Aussicht auf die Sintra-Berge und den Pena-Palast sowie den Belas Clube de Campo.
Das Palacete wird bedient von:
- ein großes Schwimmbad mit einem Betreuungsbereich inklusive Umkleideräumen, Maschinenraum, überdachtem Freizeitbereich und Grill
- Grundstück mit viel Platz, mit verschiedenen Arten von Pflanzen und Bäumen (einschließlich Palmen und Obstbäumen)
- ein romantischer Ort mit einem See und üppiger Vegetation
Diese Räume sprechen Paare, Familien oder Freunde an und machen sie zu Ihrem Zuhause, in dem Erinnerungen für Generationen entstehen!
Was das Herrenhaus selbst betrifft, so ist es, abgesehen vom Poolboden, wie folgt organisiert:
-Etage -1 mit Schlafzimmern, Küche, Bad und Wohnzimmer mit Zugang zur großen Terrasse mit herrlicher Aussicht
-RC-Etage mit Schlafzimmern, Küche, Badezimmern, großem Wohnzimmer und viel Licht
-1. Etage mit Schlafzimmern, Badezimmern und einer weiteren Terrasse mit atemberaubender Aussicht
-Dachgeschoss mit großem und offenem Raum mit einer nutzbaren Stehfläche von ca. 35 m2
Das Anwesen verfügt außerdem über ein weiteres Gebäude mit einer Fläche von 97 m2, das eine Garage für mehrere Fahrzeuge und eine Reihe von Nebengebäuden mit weiteren 100 m2 umfasst, die als Ergänzung zum Haupthaus oder als Stützflächen für den Palast dienen könnten ;
Trotz des guten Allgemeinzustands (alle Doppelverglasungen wurden ausgetauscht, Küchen und Badezimmer wurden vor einigen Jahren modernisiert) gibt es ein Projekt für einen kompletten Umbau mit einer Änderung der Größe der Wohneinheiten.
Die Studie schlägt eine Version für ein Herrenhaus mit sieben Schlafzimmern und zwei großen Wohnzimmern sowie den Anbau von drei weiteren Schlafzimmern im angeschlossenen Haus vor.
Die Renovierung des Poolbereichs und seiner Umgebung ist im Gange und verspricht eine elegante Renaissance.
Vale de Lobos ist ein ruhiges und charmantes Dorf in Belas, neben dem Belas Clube de Campo mit seinen berühmten Golfplätzen.
Auch die Nähe zu Sintra (11 km) und Lissabon (22 km) ist ein Mehrwert, mit guter Anbindung über die A16, CRIL, CREL, A5 und IC19; Hervorzuheben ist auch die Nähe zu Stränden wie Praia do Magoito oder Praia das Maças (ca. 22 km entfernt) oder Ericeira (ca. 32 km entfernt).
Eine Immobilie mit großem Potenzial, denn sie ist nicht nur Ihr nächstes Zuhause für die ganze Familie, sondern bietet auch aus Investitionssicht drei Optionen:
1- Boutique-Hotel:
Vorprojekt für Boutique-Hotel mit 10 Suiten, mit großem Potenzial
Rentabilität aufgrund der hohen Nachfrage nach kurzfristigen Unterkünften
Frist, um die Golfplätze des Belas Clube de Campo zu genießen.
Studie zeigt durchschnittliche Auslastung von 75 bis 85 % und erwartete Jahresrendite von 15 %
2- Langfristiger Mietvertrag:
Mit einer erwarteten jährlichen Rendite zwischen 5 % und 8 %
3- Aufwertung eines Teils des Grundstücks mit Verkauf desselben und Umwandlung der verbleibenden Fläche in eine geschlossene Eigentumswohnung.
Kommen Sie noch heute vorbei und besichtigen Sie Ihr neues Zuhause! Kontakt für Besichtigungen!
;ID RE/MAX: (telefone)
#ref:121961732-56
1.350.000 €
30+ days ago supercasa.pt
View property
