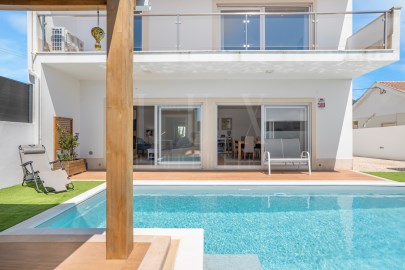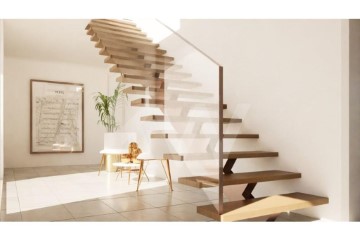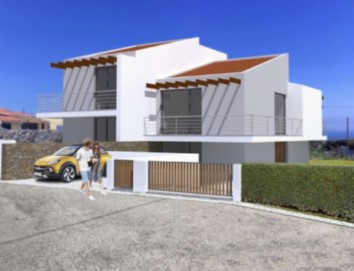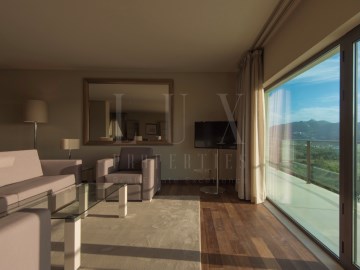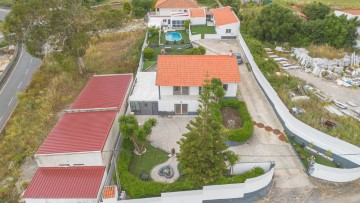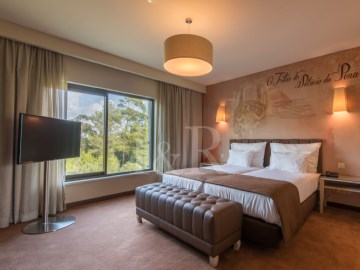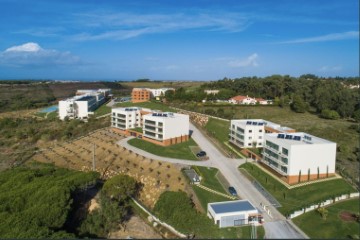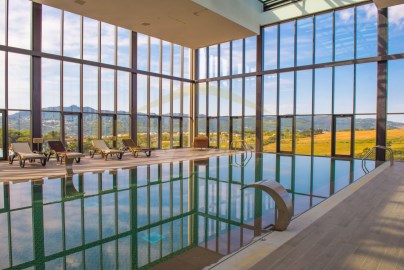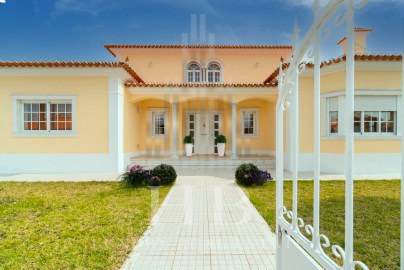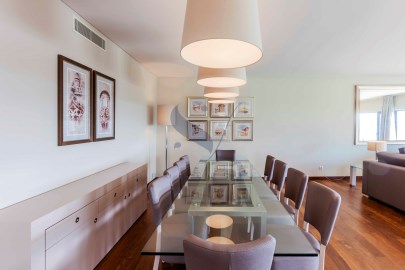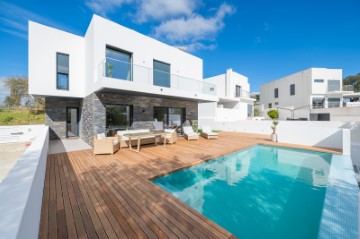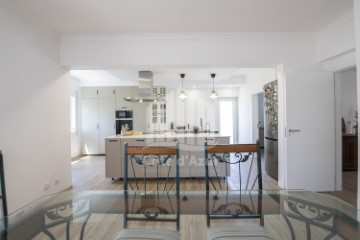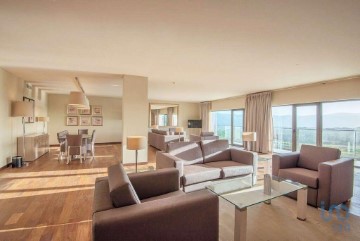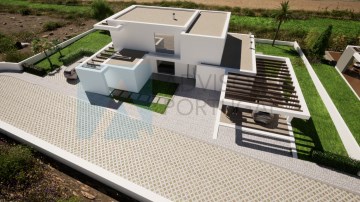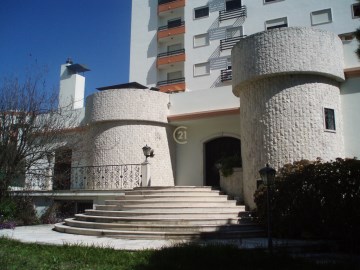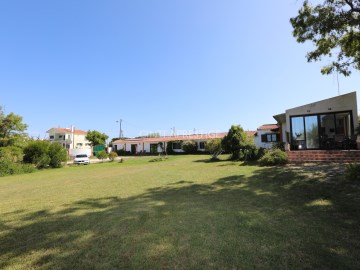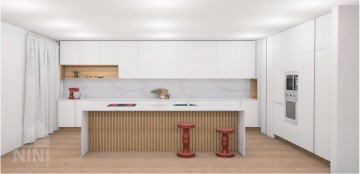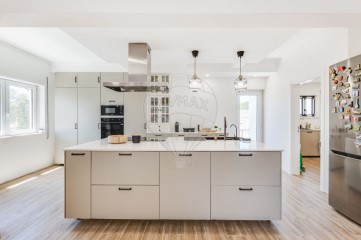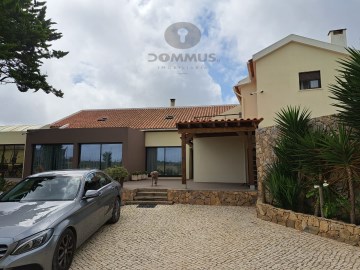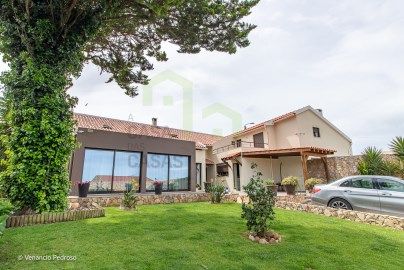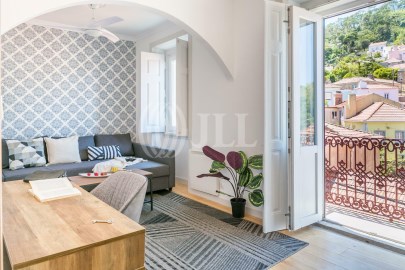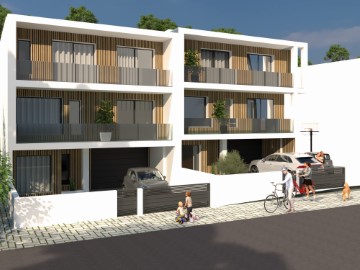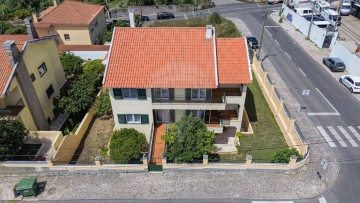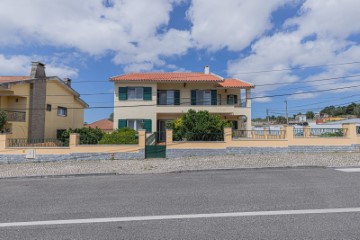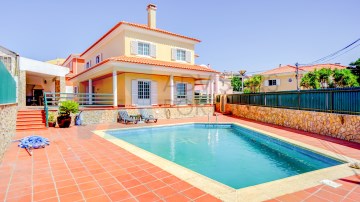House 3 Bedrooms in Queluz e Belas
Queluz e Belas, Sintra, Lisboa
3 bedrooms
4 bathrooms
313 m²
Moradias T4 e T3.
JUNTO AO BELAS CLUBE DE CAMPO.
IMPORTANTE:
1. As moradias em venda são geminadas, com jardim e piscina;
2. As fotos digitais refletem o se pretende que venha a ser o exterior (frente e retaguarda) das moradias após a construção;
3. AS FOTOS DE UMA MORADIA JÁ CONCLUÍDA REFEREM-SE A UMA MORADIA ISOLADA CONSTRUÍDA PELO MESMO CONTRUTOR E COM ACABAMENTOS SIMILARES servindo apenas para ilustrar o tipo de acabamentos que pode ter na sua nova casa. No entanto, mediante plafonds pré-definidos, pode haver ampla possibilidade de escolha de acabamentos a gosto nomeadamente a nível de cozinha, eletrodomésticos, roupeiros e móveis de casa de banho, pavimentos, cerâmicas, pintura interior, etc.;
4. CONCLUSÃO PREVISTA PARA: Abril de 2025.
Linda Moradia de arquitetura contemporânea, geminada, com acabamentos de eleição, muito soalheira e luminosa inserida em nova urbanização localizada em local muito sossegado e aprazível para viver junto ao Belas Clube de Campo, servida por excelentes acessos (CREL, IC 16, A16, CRIL). Golf, Ginásio e Colégio na envolvente (Belas Clube de Campo). UBBO Shopping a curta distância.
? MORADIA LOTE 2:
Lote: 501m2
Implantação: 108m2
Área Bruta de Construção: 353,90m2 (com varandas) / 313,09m2 (sem varandas)
Área Bruta Privativa: 313,09m2 (108m2 Garagem + 103,70m2 Piso 0 + 101,39m2 Piso 1)
Valor de Venda: € 760.000,00
DISTRIBUIÇÃO:
PISO 0
Hall com roupeiro, Sala com acesso direto ao jardim com piscina da retaguarda, Cozinha, Copa individualizada, Wc Social com janela.
PISO 1
Hall Suites
Master Suite, com grande varanda, amplo closet e generosa Wc com janela, base de duche, móvel com duplo lavatório e espelho.
Suite 2, com roupeiro. Grande varanda, comum com Suite 3. Wc com base de duche, móvel e espelho.
Suite 3 com roupeiro. Grande varanda, comum com Suite 2. Wc com base de duche, móvel e espelho.
Wc Quartos com móvel com duplo lavatório e espelho, base de duche com resguardo em vidro.
PISO -1
Grande Garagem para 3 ou 4 carros.
? MORADIA LOTE 1:
Lote: 278m2
Implantação: 108m2
Área Bruta de Construção: 340,15m2 (com varandas) / 307,20m2 (sem varandas)
Área Bruta Privativa: 307,20m2 (108m2 Garagem + 103,70m2 Piso 0 + 95,50m2 Piso 1)
Valor de Venda: € 680.000,00
DISTRIBUIÇÃO:
PISO 0
Hall com roupeiro, Sala com acesso direto ao jardim com piscina da retaguarda, Cozinha, Quarto 1 com roupeiro, Wc Social com janela.
PISO 1
Hall Quartos
Suite (= Quarto 2), com grande varanda, closet e ampla Wc com janela, base de duche, móvel com duplo lavatório e espelho.
Quarto 3, com roupeiro. Grande varanda, comum com quarto 4.
Quarto 4 com roupeiro. Grande varanda, comum com quarto 3.
Wc Quartos com móvel com duplo lavatório e espelho, base de duche.
PISO -1
Grande Garagem para 3 ou 4 carros.
? ACABAMENTOS GERAIS:
Piso radiante inverter (quente e frio).
Painel Solar com depósito de 300lts, sistema de termossifão para águas quentes e sanitárias .
Cozinha completamente equipada com eletrodomésticos Siemens à escolha dentro de plafond pré-definido.
Caixilharia em PVC, de abrir com oscilo batente, com vidros duplos de baixo emissivo.
Estores elétricos.
Portões elétricos com comando.
Porta blindada.
Teto falso em toda a casa.
Loiças suspensas.
Torneiras de duche embutidas.
Bases de duche com resguardo em vidro.
Pavimento vinílico.
Isolamento acústico entre pisos. Paredes exteriores duplas com isolamento térmico.
Jardim com sistema de rega automática.
Pré-instalação para carregamento de carros elétricos.
Pré-instalação de Alarme e sistema de vídeo vigilância.
Piscina.
Churrasqueira.
Área técnica para máquinas.
#ref:13190 A
760.000 €
30+ days ago supercasa.pt
View property
