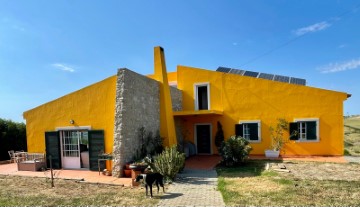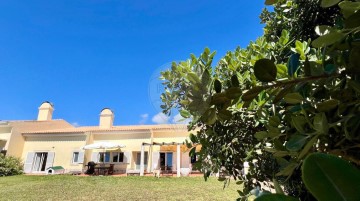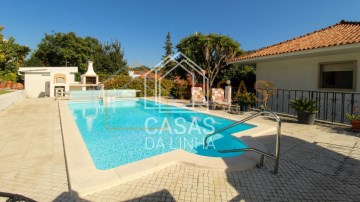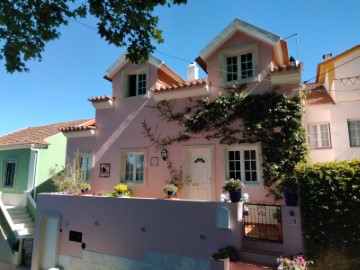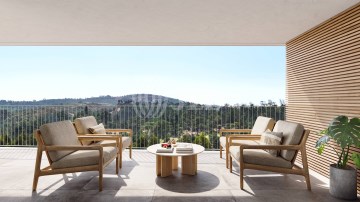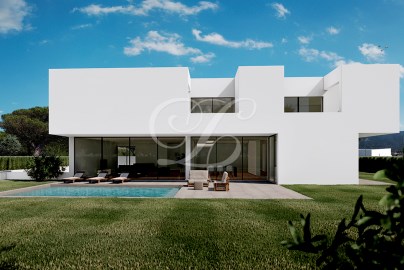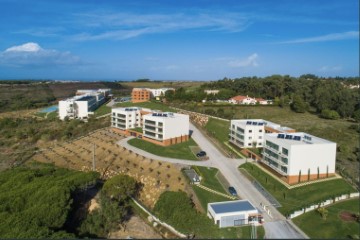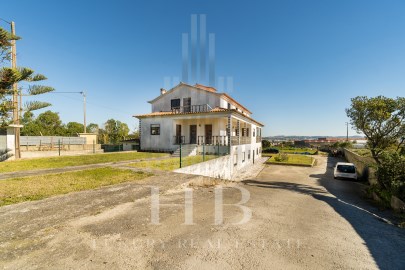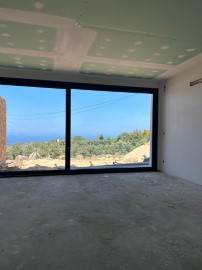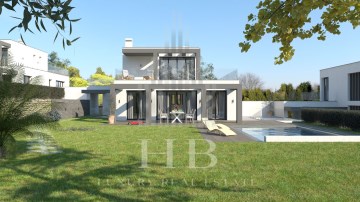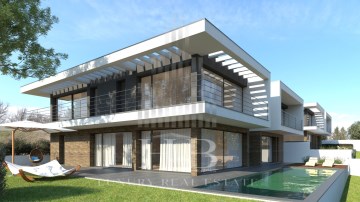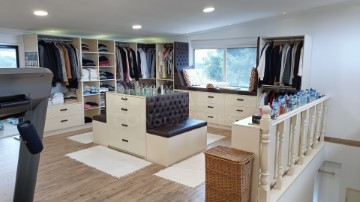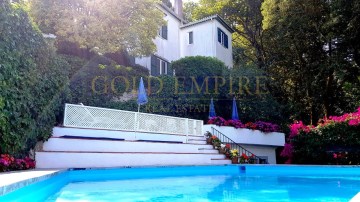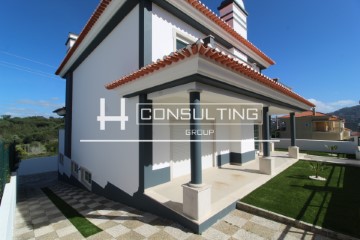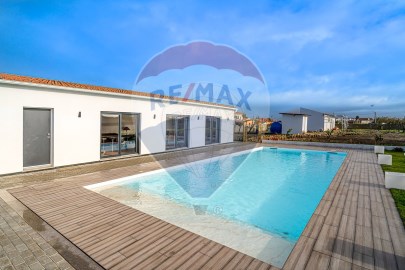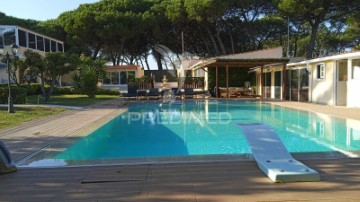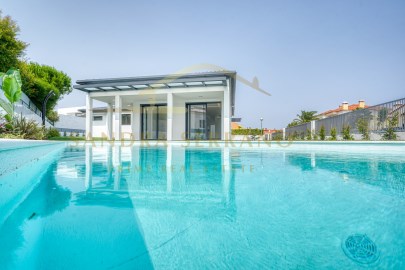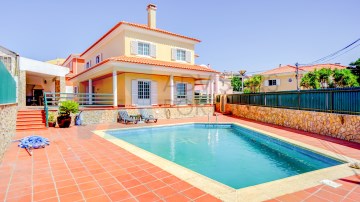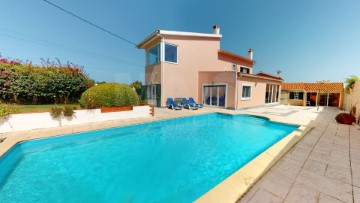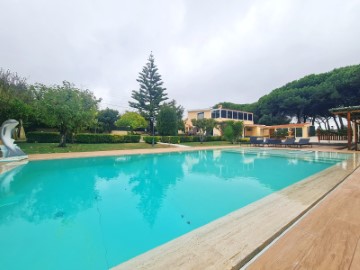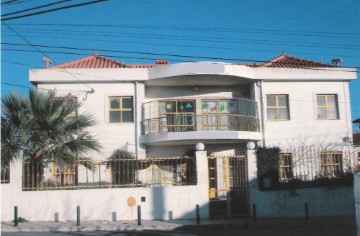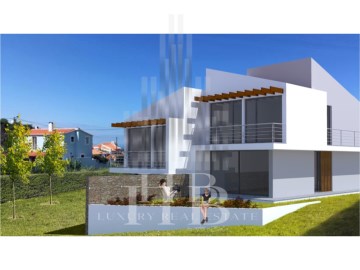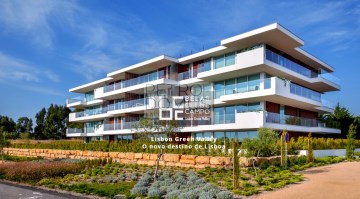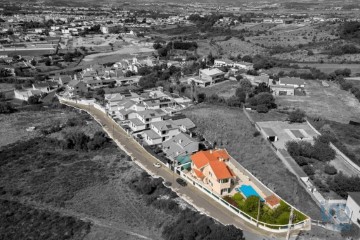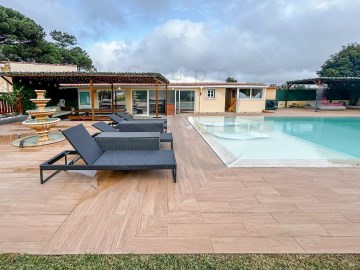House 4 Bedrooms in São João das Lampas e Terrugem
São João das Lampas e Terrugem, Sintra, Lisboa
Moradia T4 térrea com vista panorâmica sobre a Serra de Sintra e o mar, com jardim e piscina
Moradia T4 térrea em Fontanelas, em condomínio privado, esta propriedade de mais de 270m² oferece uma vista panorâmica de 360º sobre a serra de Sintra e o mar, proporcionando um cenário único e inspirador.
A moradia geminada é composta por hall, sala, cozinha, casa de banho, 1 suite, 3 quartos e mais uma casa de banho. No exterior tem um amplo jardim privativo com vista sobre a vila e o mar.
A sala de estar e jantar, com mais de 60m², é um espaço generoso e bem dividido, com uma moderna lareira suspensa que separa as áreas. Grandes janelas proporcionam luz natural abundante e uma conexão direta com o jardim relvado, onde um acolhedor espaço de relaxamento e uma zona de refeições ao ar livre aguardam por si.
A cozinha, iluminada por amplas janelas, está equipada e inclui uma prática despensa. Para maior conveniência, existe uma casa de banho com duche na zona social.
Na área mais privada da moradia, encontram-se três quartos espaçosos (23m², 24m² e 18m²), todos com roupeiros embutidos. A suite principal oferece um espaço de closet com múltiplos roupeiros e uma casa de banho completa com janela.
O acesso à moradia é feito através de um extenso jardim que pode ser completamente privado, oferecendo estacionamento para mais de quatro viaturas. Há ainda a opção de construir uma piscina privativa no jardim virado a sul/poente, aumentando o potencial de lazer da propriedade.
Possibilidade de usar o sótão da moradia, cujo pé direito tem a área total da moradia.
Privilegiada orientação solar a nascente, sul e poente com incrível vista panorâmica para a Serra de Sintra e o mar.
A envolvência no exterior da propriedade, com o jardim relvado, assim como a proximidade do Mar proporcionam um equilíbrio entre zonas verdes e de lazer, enquadrando-se na perfeição nesta exclusiva zona costeira mas também de campo.
O condomínio dispõe de piscina, court de ténis, sala de eventos e fica a 8 minutos da Praia do Magoito.
Com bons acessos à IC19, A16 e A5. Situada apenas a 15 minutos do centro histórico de Sintra, 35 minutos de Lisboa e do Aeroporto Internacional, 15 minutos da Ericeira, 25 minutos de Cascais e 20 minutos dos principais Colégios privados American International School of Lisbon e a primeira unidade da TASIS em Portugal (The American School of Switzerland).
Esta moradia é ideal para quem procura um equilíbrio perfeito entre o campo e a costa, com acesso rápido a todas as comodidades urbanas e opções de lazer ao ar livre.
4 Bedroom House with Panoramic Views of the Sintra Mountains and the Sea, Featuring Garden and Pool
Located in Fontanelas, in a private condominium, this single-story T4 house offers over 270m² of living space with a unique and inspiring 360º panoramic view of the Sintra Mountains and the sea.
The semi-detached house comprises an entrance hall, living room, kitchen, bathroom, one suite, three bedrooms, and an additional bathroom. Outside, there is a spacious private garden with views over the village and the sea.
The living and dining area, spanning over 60m², is a generous and well-divided space featuring a modern suspended fireplace that separates the areas. Large windows provide abundant natural light and a direct connection to the lawned garden, where a cozy relaxation area and an outdoor dining zone await.
The kitchen, brightened by large windows, is equipped and includes a practical pantry. For added convenience, there is a bathroom with a shower in the social area.
In the more private area of the house, there are three spacious bedrooms (23m², 24m², and 18m²), all with built-in wardrobes. The master suite offers a walk-in closet with multiple wardrobes and a full bathroom with a window.
Access to the house is through an extensive garden that can be completely private, offering parking for more than four vehicles. There is also the option to build a private pool in the south/west-facing garden, enhancing the property's leisure potential.
The attic of the house, with its high ceiling, can be utilized, providing the total area of the house.
The house enjoys privileged solar orientation to the east, south, and west with incredible panoramic views of the Sintra Mountains and the sea. The outdoor surroundings of the property, with the lawned garden, as well as the proximity to the sea, offer a balance between green and leisure areas, fitting perfectly in this exclusive coastal yet countryside area.
The condominium features a pool, tennis court, and event room, and is just 8 minutes from Magoito Beach. With good access to IC19, A16, and A5, it is only 15 minutes from the historic center of Sintra, 35 minutes from Lisbon and the International Airport, 15 minutes from Ericeira, 25 minutes from Cascais, and 20 minutes from the main private schools, including the American International School of Lisbon and the first TASIS unit in Portugal (The American School of Switzerland).
This house is ideal for those seeking a perfect balance between the countryside and the coast, with quick access to all urban amenities and outdoor leisure options.
;ID RE/MAX: (telefone)
#ref:126261044-43
850.000 €
1 days ago supercasa.pt
View property
