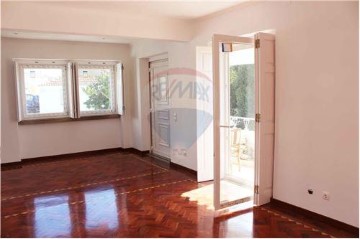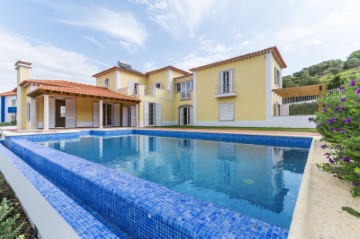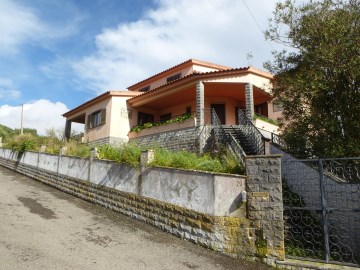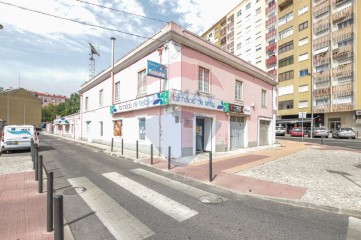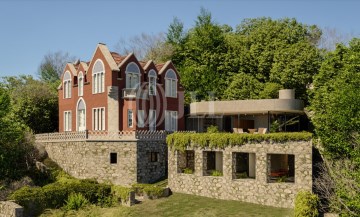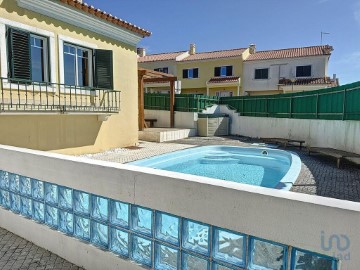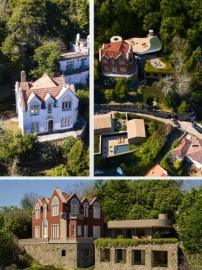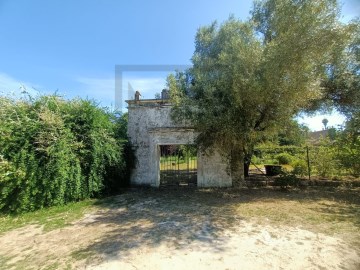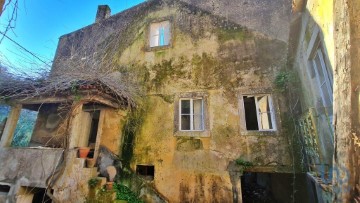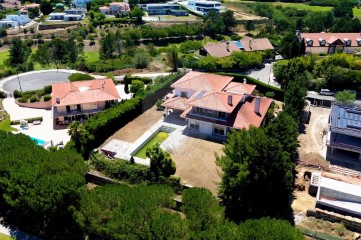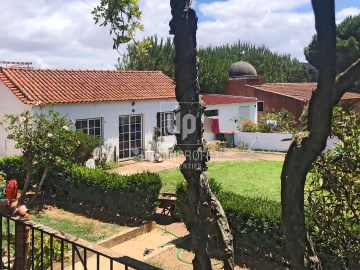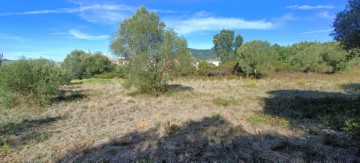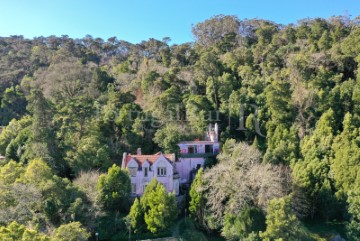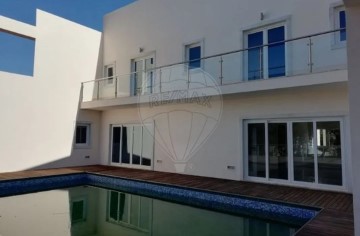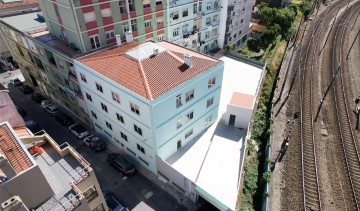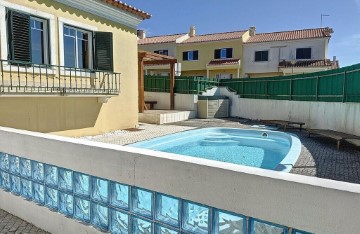Country homes 10 Bedrooms in S.Maria e S.Miguel, S.Martinho, S.Pedro Penaferrim
S.Maria e S.Miguel, S.Martinho, S.Pedro Penaferrim, Sintra, Lisboa
'Quinta das Camélias', historic property from the beginning of the 19th century (1810), located in the Sintra National Park, in a privileged area in São Pedro de Sintra, in the emblematic town of Sintra, which UNESCO has classified as a World Heritage Site.
This farm with 8260 m2 is located in a place of enormous natural beauty, with water running through the rocks of natural springs giving rise to small lakes, full of centenary trees and a vegetation so diverse that only in Sintra is found.
With Request for Prior Information in the final appraisal phase, the farm will consist of 2 distinct areas, separated by a path, this being one of its added values:
1) the area of the palace complex and secondary body, with a gross construction area of 1086 m2 (useful area: 980 m2);
2) highlight of the area that is currently used as a garage in a detached house with garden and private pool with a gross construction area of 160 m2 (useful area: 132 m2).
At the moment we find several constructions on this farm, with the main building deserving the most emphasis, a palace dating from 1810 filled with tiles, numerous details in stone and which is in a state of abandonment and in need of general recovery works. Comprising a basement with a bedroom, bathroom, kitchen and pantry. The first floor consists of a hall, two bedrooms, living room, kitchen and two bathrooms. The second floor comprises six bedrooms, three bathrooms and an office. The third floor has two bedrooms and two bathrooms. This main building is connected to a secondary body, which is proposed to be demolished and replaced by a current building camouflaged in the beautiful garden that characterizes the landscape. Noteworthy are the impressive views from the palace to the immensity of the landscape.
Next to the palace, we also find a small chapel and a fabulous glass garden greenhouse.
At one end of the property, we find another building in poor condition, consisting of 2 floors with a cellar in the basement and ample space on the top floor.
The garden, as already mentioned, is composed of a very diverse vegetation, characteristic of Sintra, where camellias, various exotic plants such as Adam's ribs, among many other species, prevail. There is then an area of forest with extraordinary, secular trees that ends in a majestic amphitheater.
Opposite but separated by the public path, we find the garage and another house (in ruins), with a private patio and a water reservoir (capacity of 763 m3).
Located a short distance from the center of Sintra, the Mouros Castle, the Miradouro de Santa Eufémia and the Pena Palace.
28 km from Lisbon.
#ref:3220
1.500.000 €
1.950.000 €
- 23%
30+ days ago casa.sapo.pt
View property
