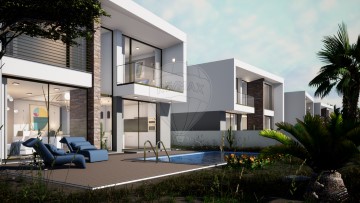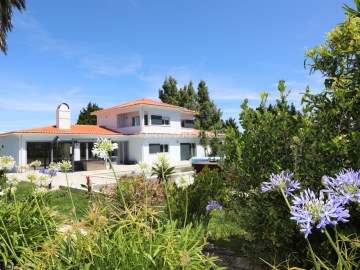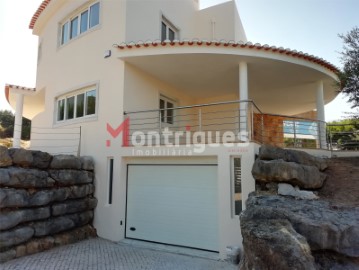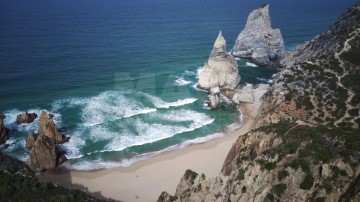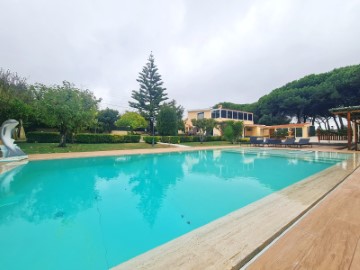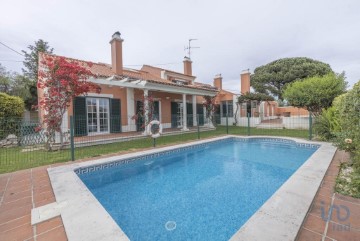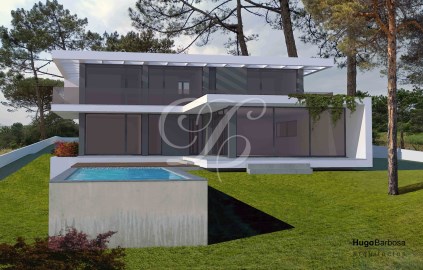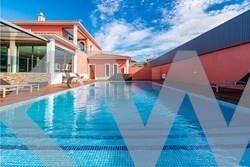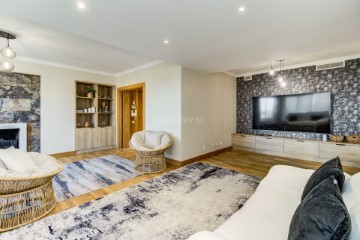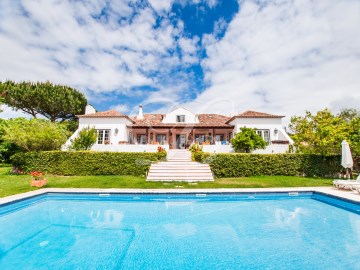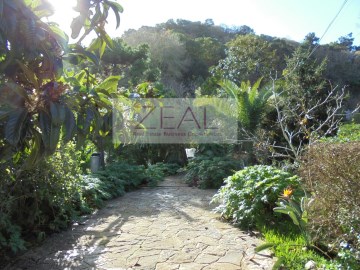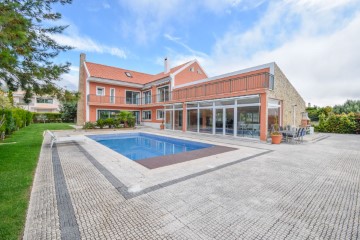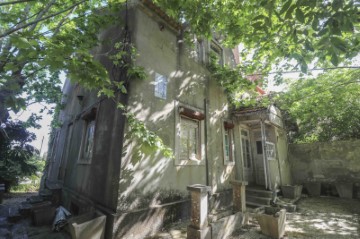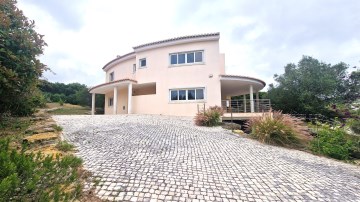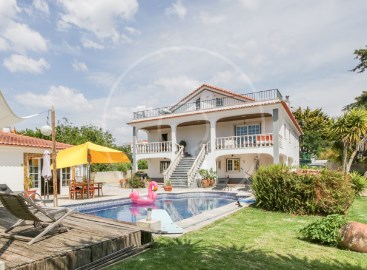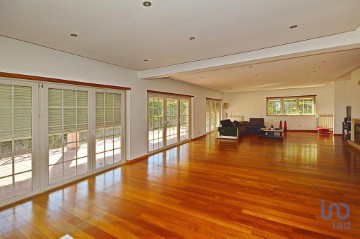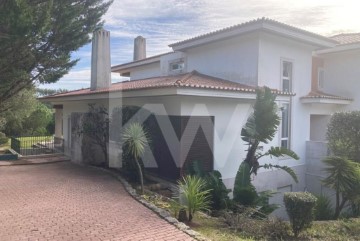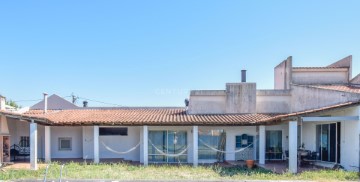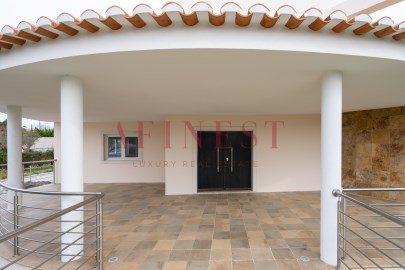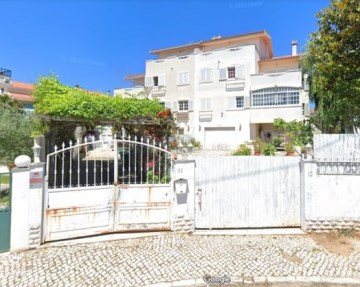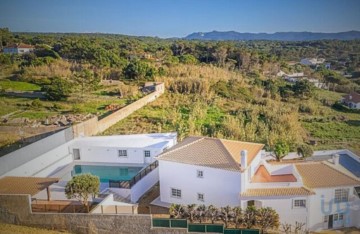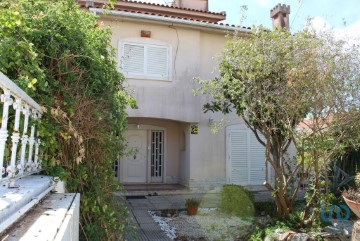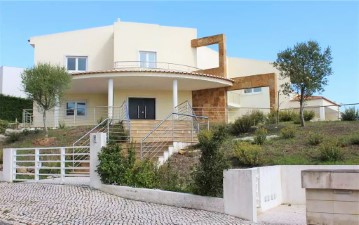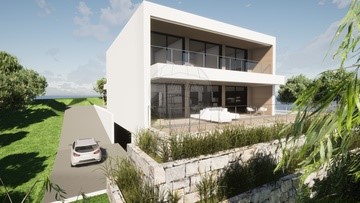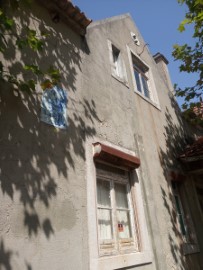House 6 Bedrooms in Rio de Mouro
Rio de Mouro, Sintra, Lisboa
(ref:C (telefone) Fantástica moradia T6, com piscina, jardim , churrasqueira, com excelente exposição solar, inserida num lote de 3.830m2, com uma área bruta de construção de 415m2 .
O imóvel possui também um Estúdio e um T2 com acessos independentes á moradia, que representam uma excelente oportunidade de rentabilidade futura, que pode variar entre os 1200€ e os 1500€ mensais.
A moradia está dividida da seguinte forma:
Ao nível do rés do chão temos:
- Um Hall de entrada com cerca de 4m2, três espaçosas suites com cerca de 21m2, 20m2 e 13m2, cada uma, um escritório com 12m2, um outro quarto com 11m2 , uma cozinha em open space com a sala de jantar, equipada ,com dois fornos, uma placa vidrocerâmica exaustor, parede e bancada forrada em pedra de granito, Ilha com cerca de 2m2 com armários de apoio e maquina de lavar loiça, forrada na totalidade a granito.
- Uma Sala de jantar fantástica, com cerca de 33m2, com parede forrada a pedra amarela.
A sala possui ainda uma claraboia gigante que oferece muita luminosidade e amplitude ao espaço, permitindo vislumbrar a lua.
- Sala de estar com cerca de 50m2, bastante luminosa e espaçosa, com uma das paredes toda envidraçada, permitindo uma vista desafogada para o jardim e piscina, uma lareira forrada a pedra amarela, uma salamandra nova, com acesso direto ao jardim.
- Uma fabulosa suite com 33m, com lareira, armário embutido de madeira, jardim privativo com cerca de 12m2 e um closet de 12,5m2 . O wc da suite tem 13m2, cabine de duche, zona privada, bancada dupla forrada a pedra e um jacuzzi gigante com vista para o jardim da suite que tem uma tangerineira.
Todos os estores da moradia são elétricos e tem pré instalação de aquecimento central a gás.
Ao nível da cave:
Temos uma zona para máquinas de lavar/secar roupa, um cilindro e termoacumulador.
Podemos ainda usufruir de um alpendre fabuloso, com cerca de 85m, churrasco e um forno a lenha, uma bancada com lava loiça de apoio e Piscina de 60m , (tem filtros mas sem motor ) e grande jardim de 200m2 . Há balneários no jardim com wc e três duches individuais.
Existe um furo de água no jardim.
Ao nível do primeiro andar:
Terraço com vista maravilhosa e sossegada para a Serra de Sintra com 60m que dá acesso ao estúdio T0, garagem para 3 carros de 60m2 e pequena adega de 7m2.
Terreno com árvores de fruto, gingeira, marmeleiro, limoeiro, laranjeira, nespreira e uma nogueira. Tem alguns anexos de apoio que já foram canis com cerca de 20m2
Existe a possibilidade de se fazer destacamento do terreno e/ou do lote 15 (T2).
O Estúdio luminoso, com 48m2, wc com cabine de duche e janela, cozinha equipada ( forno, placa, exaustor, frigorífico e máquina lavar roupa), com janelas grandes e bonitas para a Serra de Sintra .
O T2, nº15 de 70m2, formato duplex, com entrada independente para a Rua Máximo Silva, tem cozinha equipada com forno, placa elétrica, exaustor, frigorífico, esquentador e wc com cabine de duche, bem como uma acolhedora e grande sala, com lareira, forrada a madeira .
As fachadas da moradia e os muros necessitam de pequenas obras de reparação, bem como de pintura.
Terreno com árvores de fruto, gingeira, marmeleiro, limoeiro, laranjeira, nespreira e um jardim grande com muito potencial.
Oportunidade de adquirir uma casa térrea linda, espaçosa e cheia de luz e ótimas possibilidades de novas rentabilidades futuras
Zona muito tranquila, com vizinhos simpáticos, a 5 mn a pé do Mini-Preço, e o Intermarché, Aldi e Continente muito perto. A 5mn de carro da zona comercial Retail Park e Alegro Sintra.
CUF Sintra e Hospital Amadora Sintra e PSP e Estação de Comboios de Rio de Mouro e/ou Cacém a 5 mn de automóvel.
Acesso à IC19 a 2mn de carro.
Bairro muito tranquilo e familiar, a 15m da Cresce Popular de Rio de Mouro. Escola Básica de Rio de Mouro e Conservatório de Música a 5 mn a pé.
Se quer viver sossegado, no campo, ouvir os passarinhos e simultaneamente em 5 mn do centro de tudo, esta é a sua oportunidade.
#ref:C0515-00053
950.000 €
19 days ago supercasa.pt
View property
