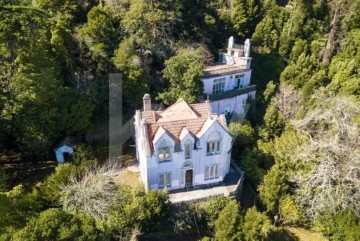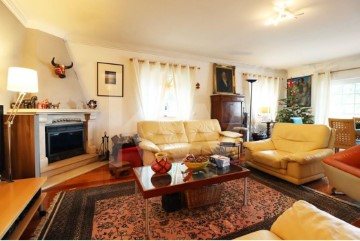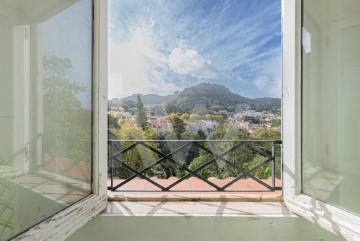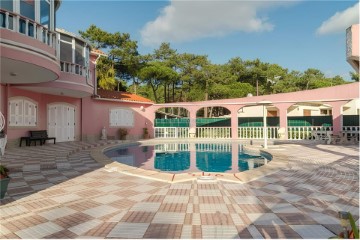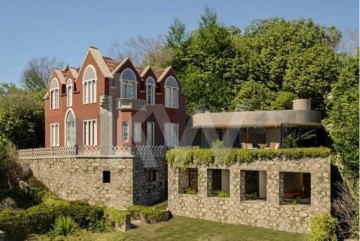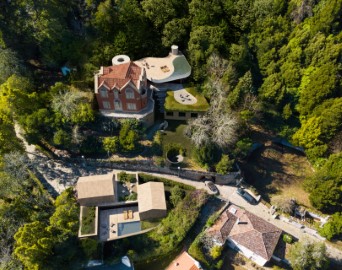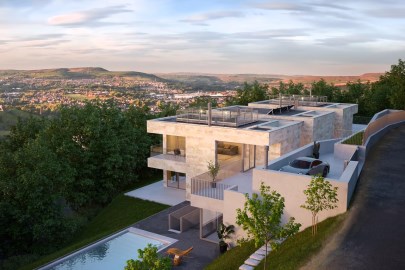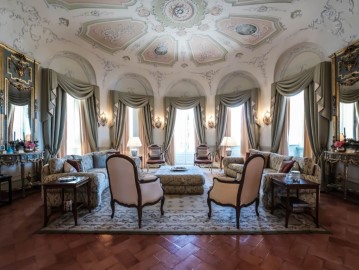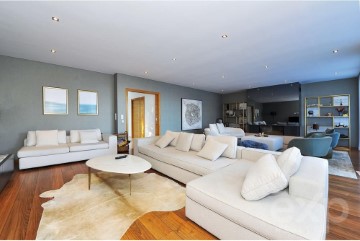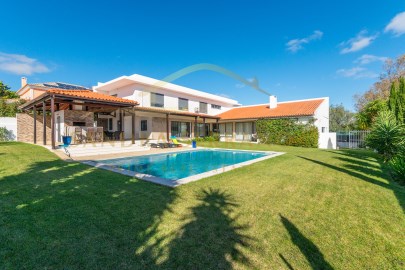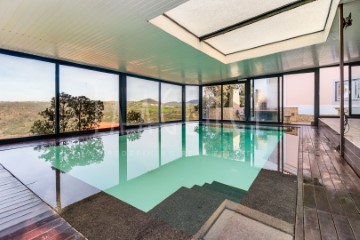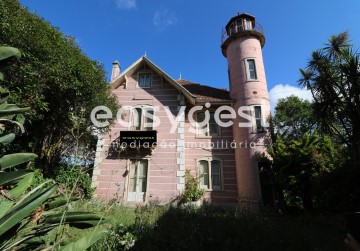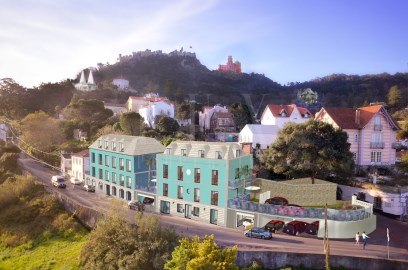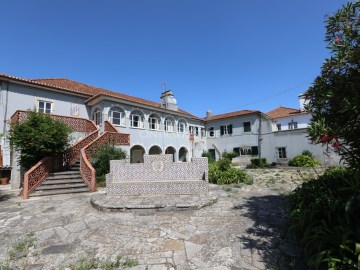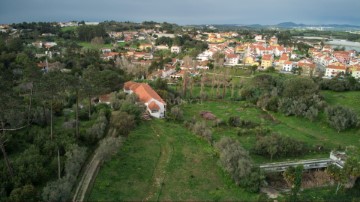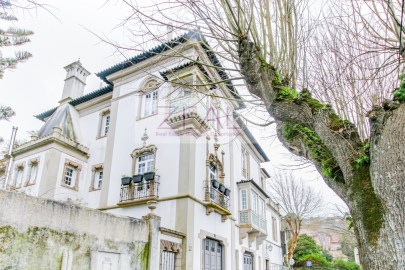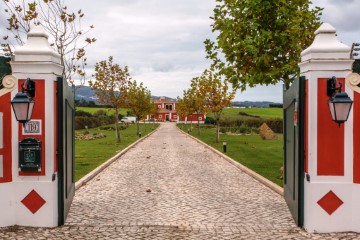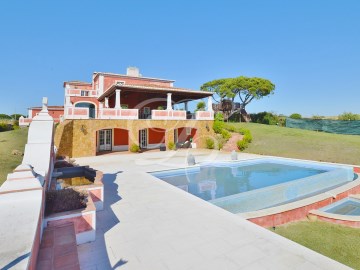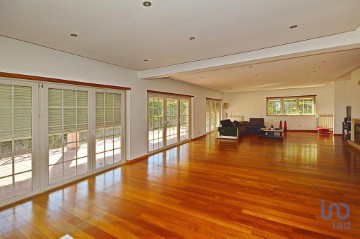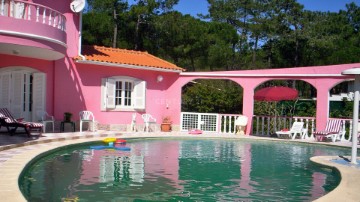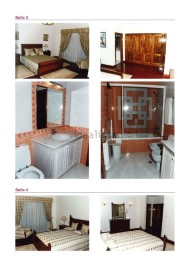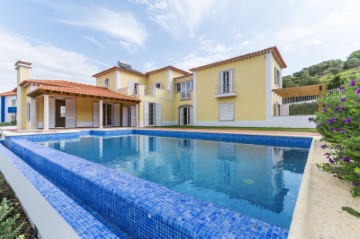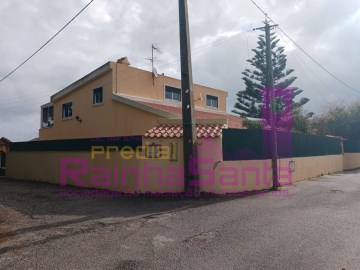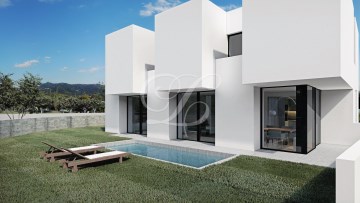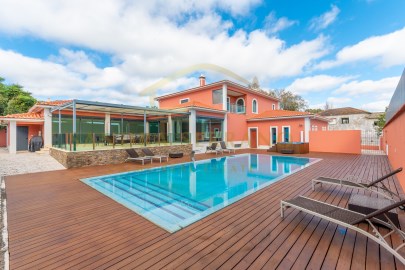House 10 Bedrooms in Agualva e Mira-Sintra
Agualva e Mira-Sintra, Sintra, Lisboa
10 bedrooms
4 bathrooms
1,100 m²
Quinta das Camélias, imóvel histórico e único, datado do séc. XIX, situado em S. Pedro de Sintra, na emblemática Vila de Sintra, património da Humanidade, a poucas centenas de metros do Castelo dos Mouros, do Miradouro de Santa Eufémia e do Palácio da Pena, num vasto terreno com 8.260m2 de área com jardins, lagos e vegetação exuberante no Parque Nacional Sintra-Cascais. O edifício principal, um Palacete com a data de 1810 inscrita na majestosa entrada, apresenta azulejos da época, a par de intrincados pormenores em pedra, que pontuam a sua fachada secular. A cave é composta por um quarto, casa de banho, cozinha e despensa. O primeiro piso é composto por um hall, dois quartos, sala, cozinha e dois WCs. O segundo piso é composto por seis quartos, três WCs e um escritório. O terceiro piso tem dois quartos e duas casas de banho.Este edifício principal está interligado a um corpo secundário, que se propõe demolir e substituir por uma edificação atual camuflada no belíssimo jardim que caracteriza a paisagem. O conjunto edificado, a totalizar cerca de 1.100 m², conta ainda com um pavilhão, uma pequena capela, uma garagem e moradia secundária (em ruínas) exterior ao complexo, com um logradouro privado, e um reservatório de água com uma capacidade de 763 m², tudo para renovação integral. Pedido de Informação Prévia da autoria da OODApara reconfiguração do conjunto do Palacete e corpo secundário, com uma área bruta de construção total de 1086.22 m² (Área útil de 980.73 m²), bem como o destaque e conversão da Garagem numa moradia autónoma com jardim e piscina privativa com uma area bruta de construção total de 160 m² (Área útil de 132,66 m²) foi recentemente aprovado.Características específicasMoradia independente3 andares425 m² área brutaT9 ou mais8 casas de banhoLote de 2.500 m²TerraçoVarandaSegunda mão/para recuperarConstruído em 1810
English Historic and unique property, dating from the 19th century. XIX, located in S. Pedro de Sintra, in the emblematic Vila de Sintra, a World Heritage Site, a few hundred meters from the Castle of the Moors, the Miradouro de Santa Eufémia and the Palácio da Pena, on a vast plot of land with 8,260m2 of area with gardens, lakes and lush vegetation in the Sintra-Cascais National Park.The main building, a Palace with the date 1810 inscribed on the majestic entrance, features period tiles, along with intricate stone details, which punctuate its centuries-old facade. The basement consists of a bedroom, bathroom, kitchen and pantry. The first floor consists of a hall, two bedrooms, living room, kitchen and two bathrooms. The second floor consists of six bedrooms, three bathrooms and an office. The third floor has two bedrooms and two bathrooms.This main building is connected to a secondary body, which is proposed to be demolished and replaced with a current building camouflaged in the beautiful garden that characterizes the landscape. The building complex, totaling around 1,100 m², also includes a pavilion, a small chapel, a garage and a secondary house (in ruins) outside the complex, with a private patio, and a water reservoir with a capacity of 763 m² , all for full renovation.Request for Prior Information authored by OODA for the reconfiguration of the Palace and secondary building, with a total gross construction area of 1086.22 m² (useful area of 980.73 m²), as well as the highlighting and conversion of the Garage into an autonomous house with garden and Private swimming pool with a total gross construction area of 160 m² (useful area of 132.66 m²) was recently approved.
#ref:2001010-227
1.650.000 €
4 days ago supercasa.pt
View property
