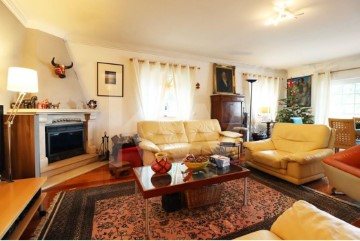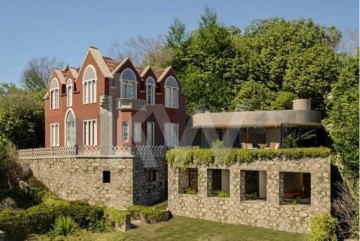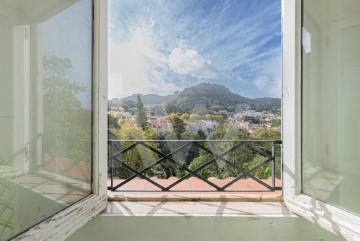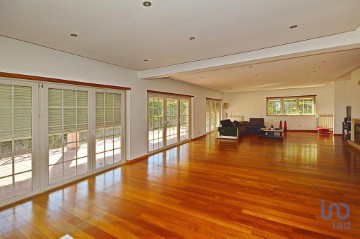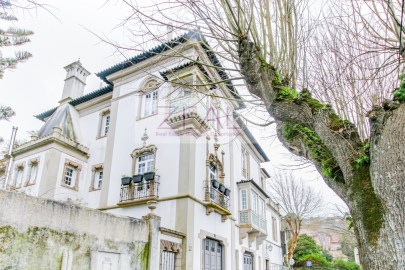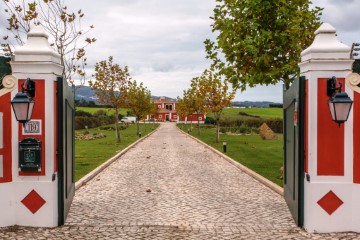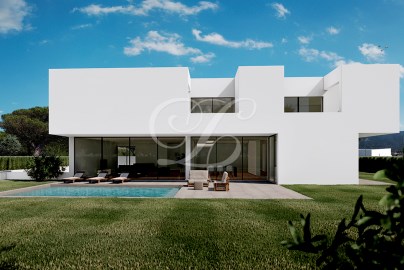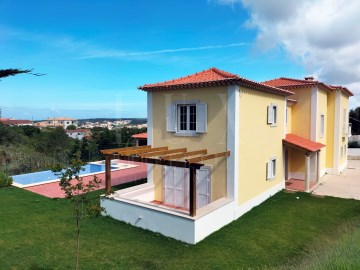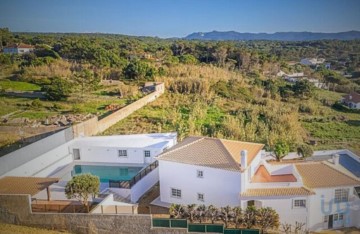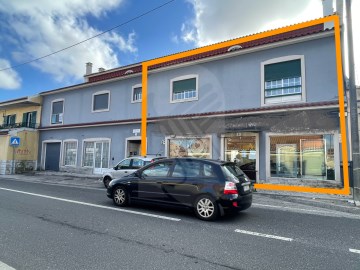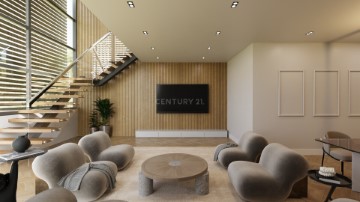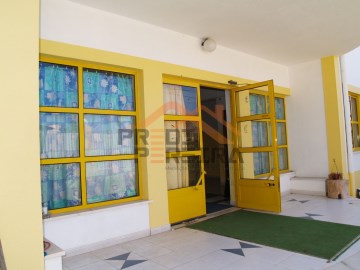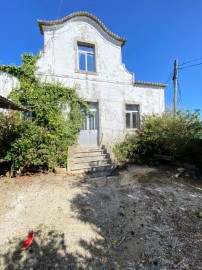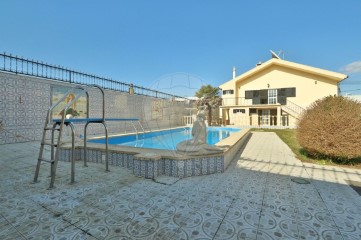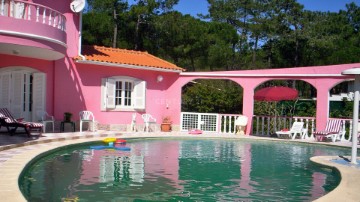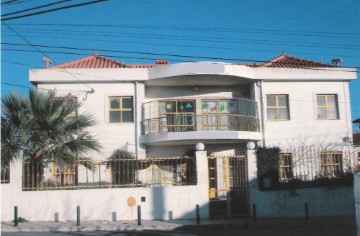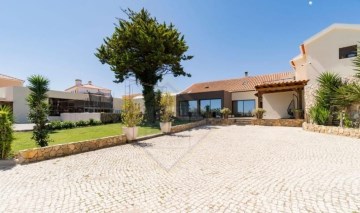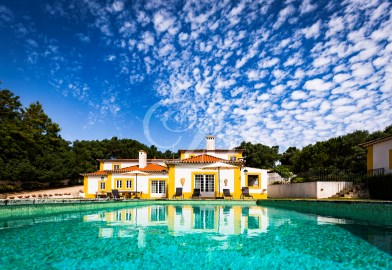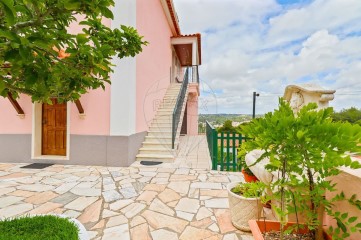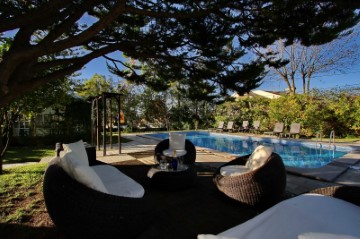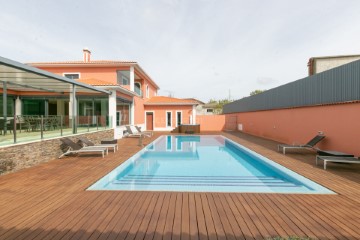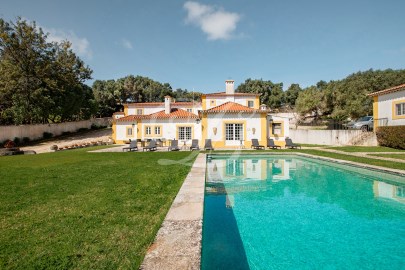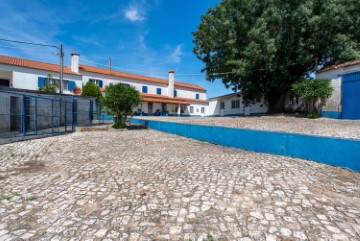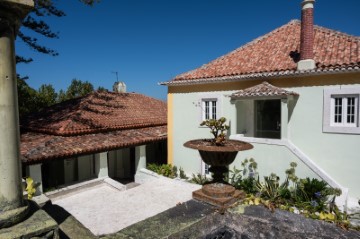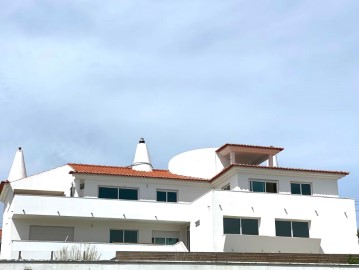Country homes 13 Bedrooms in Almargem do Bispo, Pêro Pinheiro e Montelavar
Almargem do Bispo, Pêro Pinheiro e Montelavar, Sintra, Lisboa
13 bedrooms
9 bathrooms
554 m²
Traditional Farm with excellent road access set on a 20-hectare estate overlooking the Serra de Sintra. Offers easy access to the north or south of the country. 24 km from Lisbon, 12 km from Sintra and 22 km from Cascais.
The estate has a number of capabilities and great potential, comprising an urban area and a portion that Sintra Municipal Council's Master Plan (PDM) has designated as an area for services, facilities and other constructions.
The urban part of the estate consists of six houses of the following types:
A main house with four bedrooms, two bathrooms, a lounge, kitchen, pantry, terrace and private garden.
A main house with three bedrooms, two bathrooms, a lounge, kitchen, pantry and garage.
A secondary house with two bedrooms, a bathroom, lounge and kitchen.
A secondary house with one bedroom, a bathroom, lounge, pantry and a private garden.
There are two more secondary houses, both with one bedroom, lounge with a kitchenette and a bathroom.
The other constructions consist of an office with three rooms and a bathroom, a workshop, a garage for four vehicles, a 300 sq m storage space, a greenhouse, an interior courtyard with traditional Portuguese paving that is shared by all the houses, an annex, and a kennel with four indoor and outdoor compartments.
There is also a service and equipment area consisting of: a 450 sq m warehouse without interior pillars, a 5.5-metre-high ceiling and a 7 m x 4 m gate; a 2,300 sq m warehouse with two entrances, five police-authorised clay pigeon shooting fields (using only biodegradable targets), a support building for the existing sports activity with separate men's and women's bathrooms, a bar area, a restaurant and a kitchen covering a 300 sq m area, a support building with an office and storage space covering an area of 130 m2, a car park for 200 vehicles, an uncovered riding arena, three courtyards with stables, one with five boxes, another with four boxes and a paddock, and the final one with two boxes and a paddock, all with washing areas.
Features:
- All roads within the property are asphalted
- Four entrances, three with automatic gates
- Three-phase electric power; there is an EDP transformer installed inside the property that can be accessed from outside the boundary
- Municipal water supply. Water abstracted on the property itself with an automatic pumping station and reservoir holding 60 cubic metres
- Four Portugal Telecom lines installed, with fibre optic internet
- 2,000 sq m lake
--
Sintra offers a cultural and natural landscape and the remarkable presence of its romantic architecture, resulting in its classification as a UNESCO World Heritage Site.
This part of Portugal is well-known for its mountains and monuments along with tourist and cultural points such as the Moorish Castle, the Pena National Palace, the Sintra National Palace, Quinta da Regaleira, and Monserrate Palace and Gardens.
It is close to local shops, restaurants, esplanades and cafes with regional sweets such as Casa Piriquita, Saudade Café and Fabrica de Queijadas - Recordação de Sintra where we can find Sintra's famous delicacies and pastries.
There is easy access to beaches such as Praia da Ursa, Praia das Maçãs, Praia do Magoito, Praia de São Julião and also Cabo da Roca, known as the westernmost point of Mainland Europe.
Locals have a superb transport network and easy access to Cascais, Lisbon and the airport.
-PROP-027883
#ref:PROP-027883
3.950.000 €
30+ days ago supercasa.pt
View property
