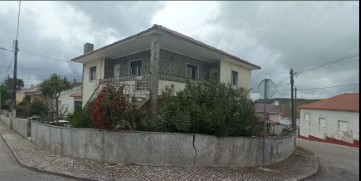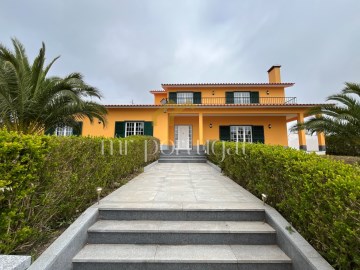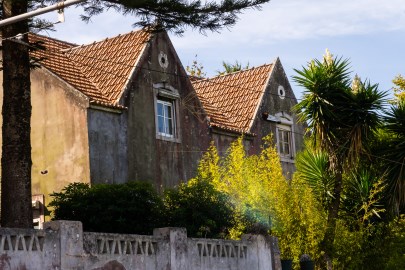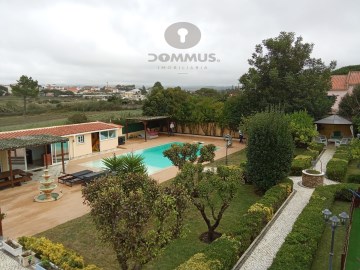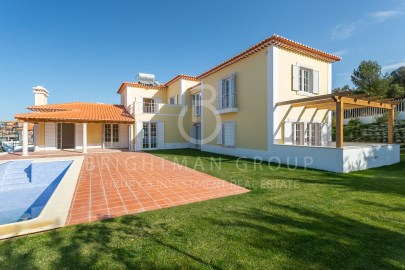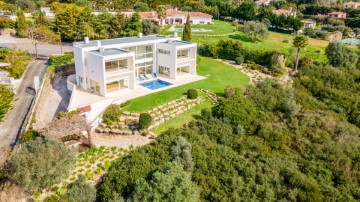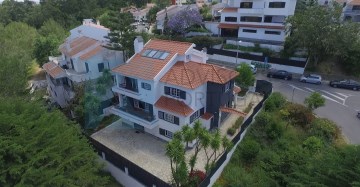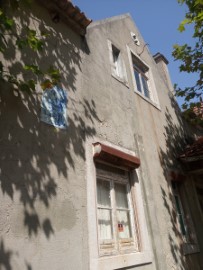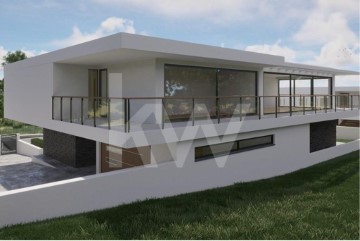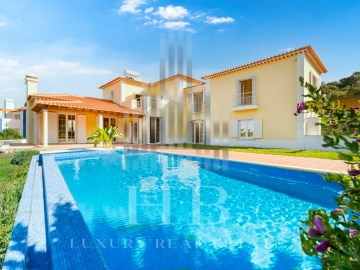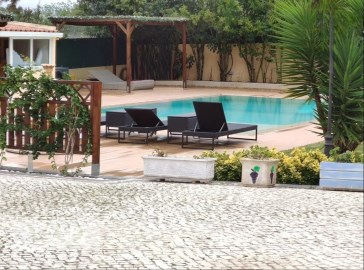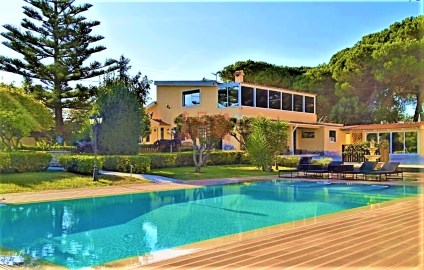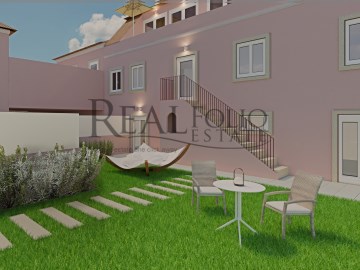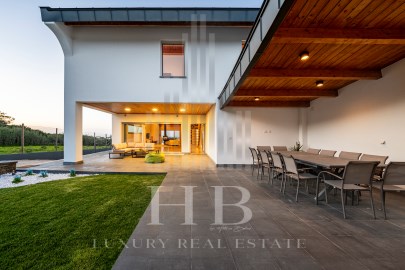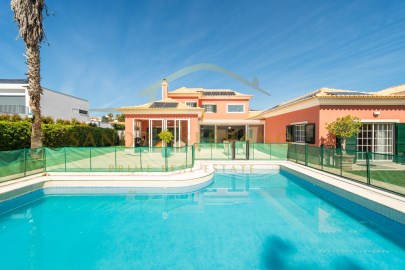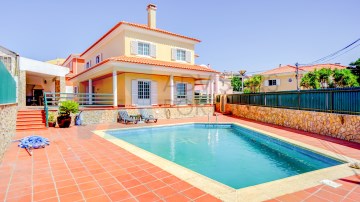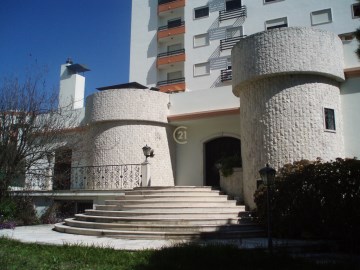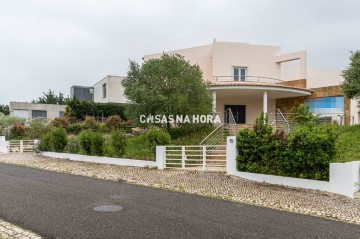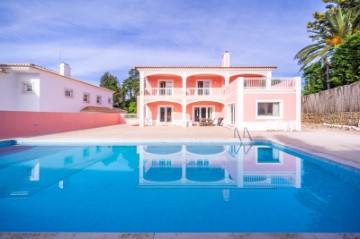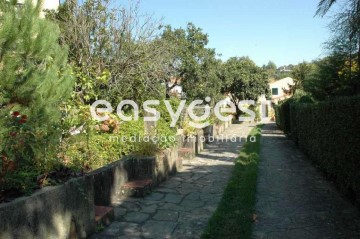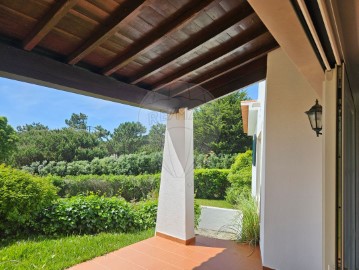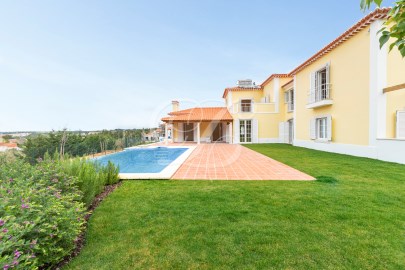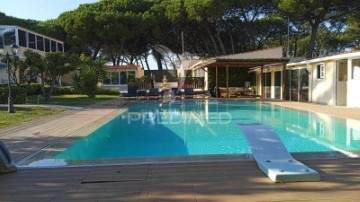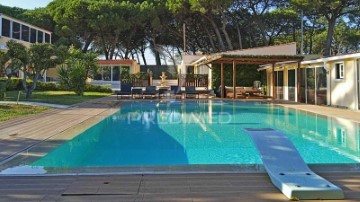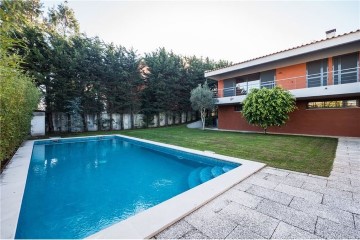Country homes 3 Bedrooms in São João das Lampas e Terrugem
São João das Lampas e Terrugem, Sintra, Lisboa
3 bedrooms
5 bathrooms
341 m²
Venda em conjunto com lote de terreno rústico Área total 840 m2, junto à Quinta.
Quinta com Moradia V3 com piscina.
Área total do terreno: 1.651,00 m2
Área de implantação do edifício: 346,77 m2
Área bruta de construção: 341,08 m2
Área bruta dependente: 123,08 m2
Área bruta privativa: 218,00 m2
Área Descoberta: 1304,23 m2
O imóvel é composto por:
Piso 0
Sala e cozinha em open space com 48,70 m2 equipado;
Lavandaria com 3,92 m2 equipada;
Sala de estar com 17,75 m2 com recuperador de calor;
3 Quartos:
- Suíte com 18,70 m2 com closet, WC da suíte com 3,90 m2 e com Base de duche, sanita e lavatório, aquecedor de toalhas;
- 2 quartos com 9,03 m2 e 9,15 m2, ambos com roupeiro;
WC de serviço com 10,74 m2 com lavatório duplo, banheira de hidromassagem, cabine de hidromassagem e aquecedor de toalhas.
Piso 1
Sala com 57,20 m2 com closet, terraço fechado por marquise com 20,02 m2;
WC de serviço com 6,50 m2 com Lavatório, banheira de hidromassagem, cabine de hidromassagem, aquecedor de toalhas.
Aquecimentos elétricos individuais;
estores elétricos, geridos por telefone;
Vídeo vigilância.
Exterior
Piscina de transbordo com jacuzzi, água aquecida;
Jardim com rega automática programada;
Biblioteca + WC 'Telheiro' com 21,70 m2;
Sala 36,80 m2 de 'Arrumos';
Garagem para 2 carros + Sala 69,40 m2;
Arrumos 'Canil' com 7,19 m2;
Cozinha equipada de apoio à piscina com 19,55m2;
Pérgula;
WC c/ Sauna 12,88 m2;
Casa de motor/máquinas 4 m2;
Furo;
Portões automáticos de acesso aos veículos:
Calçada portuguesa nas zonas de circulação.
Obs.: Escritura a ser celebrada nos termos do Artº 19, decreto lei nº 10/2024, de 8 de Janeiro (SIMPLEX).
Venda em conjunto com lote de terreno rústico Área total 840 m², junto à Quinta.
Não hesite e contacte-me: Marco Lopes (telefone) o seu Consultor Prime da Predimed.
Podemos acompanhar o seu pedido de crédito habitação até ao momento da escritura.
Fazemos partilha com imobiliárias com licença AMI, em condições de reciprocidade.
#ref:040358
995.000 €
30+ days ago supercasa.pt
View property
