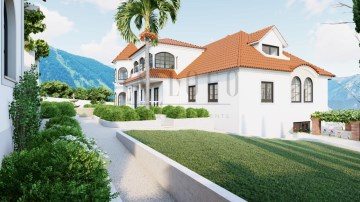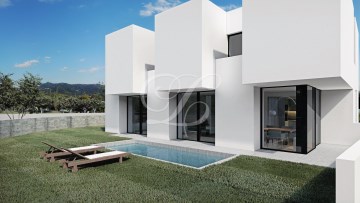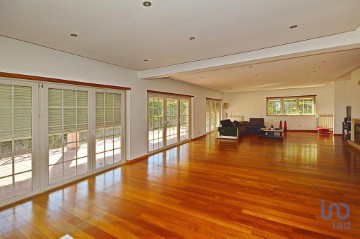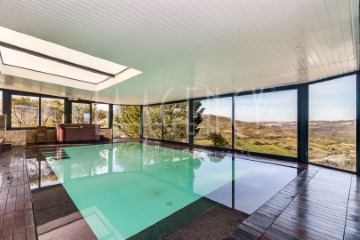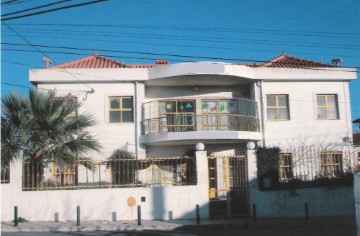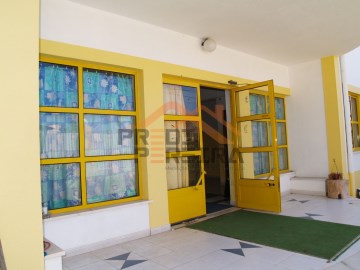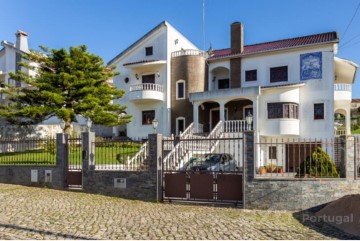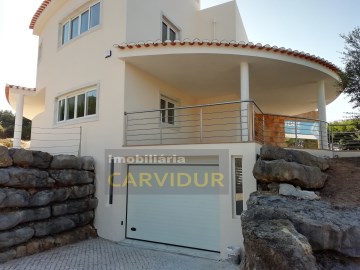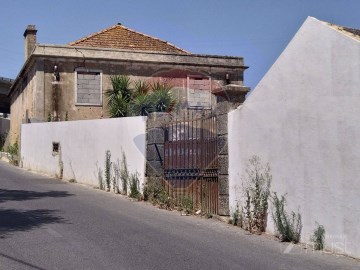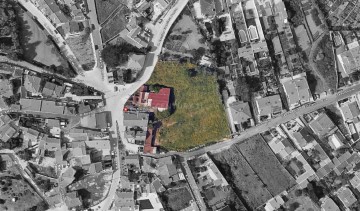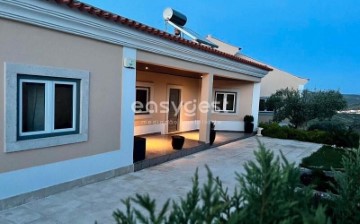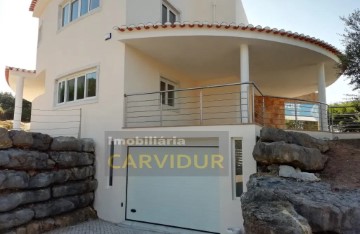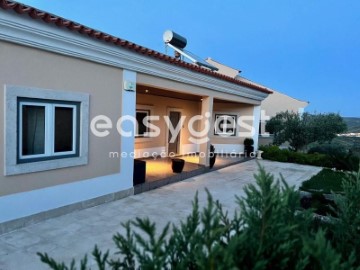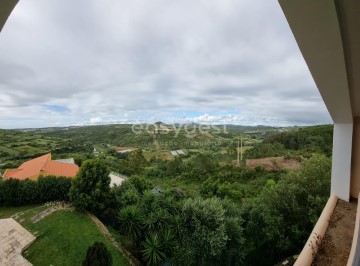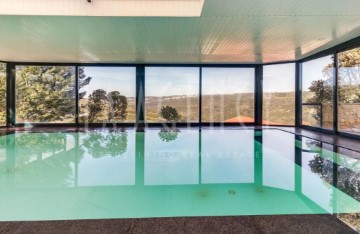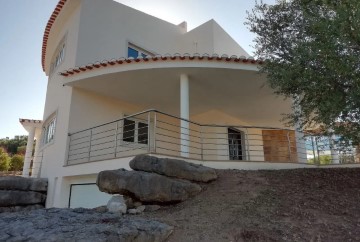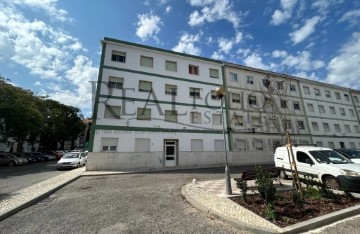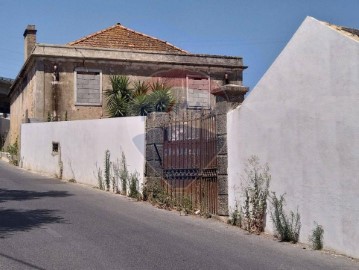House 5 Bedrooms in São João das Lampas e Terrugem
São João das Lampas e Terrugem, Sintra, Lisboa
Oásis Sustentável
Bem-vindo a esta incrível moradia auto sustentável, situada estrategicamente a 10 km da IC 16, 10 km de Sintra, 11 km da Praia do Magoito, 22 km de Cascais, 10 km da A22, 12 km de Mafra e 19 km da Praia da Ericeira. Com uma localização tão privilegiada, esta propriedade oferece uma vida tranquila no campo sem comprometer a proximidade aos principais centros urbanos e praias.
Características Sustentáveis para uma Vida Consciente
Construída em 2005, esta moradia de três pisos é um exemplo de eficiência energética e harmonia com o meio ambiente. Equipada com painéis solares para a captação de energia solar, um sistema solar de água e uma nascente de água própria.
Distribuição Espaçosa e Versátil
No piso -1, encontra uma generosa garagem com 100 m², uma lavandaria totalmente equipada e a casa das máquinas, demonstrando a atenção aos detalhes e à funcionalidade.
O piso 0 é dedicado ao conforto, com 5 quartos espaçosos, 2 deles em suite, todos com roupeiros embutidos. A cozinha, com 20 m², é totalmente equipada, proporcionando um espaço funcional e moderno. A sala de estar, com 40 m², abre-se para uma área de lazer onde se destaca uma piscina coberta de água quente, um jacuzzi e uma sauna, perfeito para relaxar em todas as estações do ano.
No piso 1, um amplo salão de jogos com mais de 90 m² oferece um espaço versátil para entretenimento e convívio.
Especificações e Detalhes Técnicos:
Assoalhadas: 6
Quartos: 5
Casas de Banho: 5
Área Total: 286 m²
Tamanho do Lote: 1.560 m²
Ano de Construção: 2005
Lugares de Estacionamento: 6
Características Extra:
Garagem espaçosa
Jardim envolvente
Piscina para momentos de lazer
Terraço para desfrutar de vistas panorâmicas
Sistema de Alarme para segurança adicional
Lareira para noites acolhedoras
Localização no campo, oferecendo privacidade e tranquilidade
Aquecimento central para o máximo conforto
Um Estilo de Vida Sustentável e Confortável
Esta propriedade não é apenas uma casa, mas sim um estilo de vida consciente e sustentável, onde o conforto se alia ao respeito pelo meio ambiente. Se procura um refúgio que equilibre a serenidade do campo com a proximidade a comodidades urbanas, não procure mais. Agende uma visita e descubra a harmonia perfeita entre natureza e modernidade.
Para mais informações contacte-nos. LA.
Categoria Energética: B-
Sustainable Oasis
Welcome to this amazing self-sustainable villa, strategically located 10 km from IC 16, 10 km from Sintra, 11 km from Magoito Beach, 22 km from Cascais, 10 km from A22, 12 km from Mafra and 19 km from Ericeira Beach. With such a privileged location, this property offers a quiet life in the countryside without compromising on proximity to major urban centres and beaches.
Sustainable Features for Mindful Living
Built in 2005, this three-storey villa is an example of energy efficiency and harmony with the environment. Equipped with solar panels for capturing solar energy, a solar water system and its own water source.
Spacious and Versatile Distribution
On the -1 floor, you will find a generous 100 m² garage, a fully equipped laundry room and the engine room, demonstrating the attention to detail and functionality.
Floor 0 is dedicated to comfort, with 5 spacious bedrooms, 2 of them en suite, all with built-in wardrobes. The kitchen, with 20 m², is fully equipped, providing a functional and modern space. The living room, measuring 40 m², opens onto a leisure area where an indoor hot water pool, a jacuzzi and a sauna stand out, perfect for relaxing in all seasons.
On the 1st floor, a large games room with more than 90 m² offers a versatile space for entertainment and socialising.
Specifications and Technical Details:
Rooms: 6
Bedrooms: 5
Bathrooms: 5
Total Area: 286 m²
Plot Size: 1,560 m²
Year Built: 2005
Parking Spaces: 6
Extra Features:
Spacious garage
Surrounding garden
Swimming pool for leisure time
Terrace to enjoy panoramic views
Alarm system for additional security
Fireplace for cosy evenings
Location in the countryside, offering privacy and tranquillity
Central heating for maximum comfort
A Sustainable and Comfortable Lifestyle
This property is not just a house, but a conscious and sustainable lifestyle, where comfort is combined with respect for the environment. If you're looking for a getaway that balances the serenity of the countryside with proximity to urban amenities, look no further. Schedule a visit and discover the perfect harmony between nature and modernity.
For more information, please contact us. IT.
Energy Rating: B-
#ref:LA3064
990.000 €
30+ days ago imovirtual.com
View property
