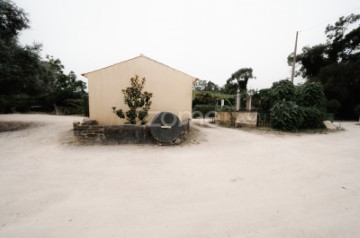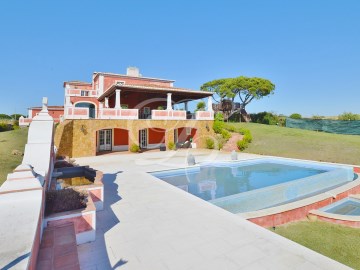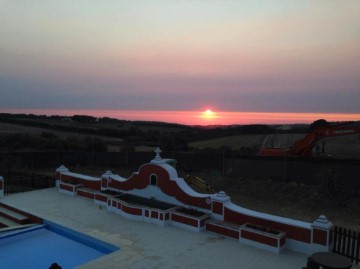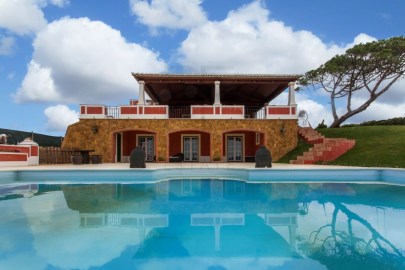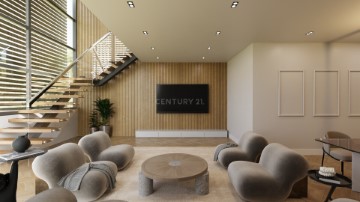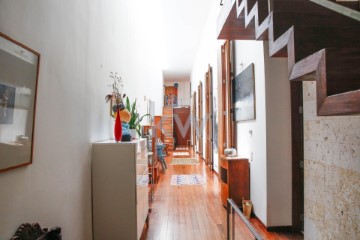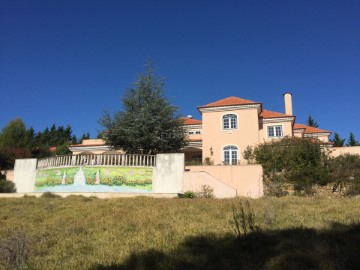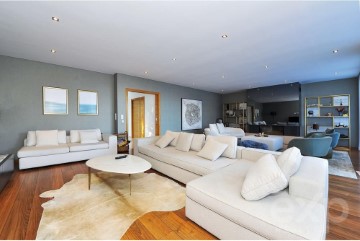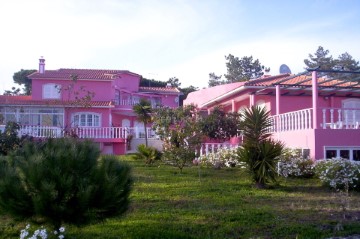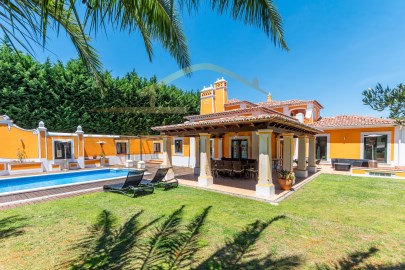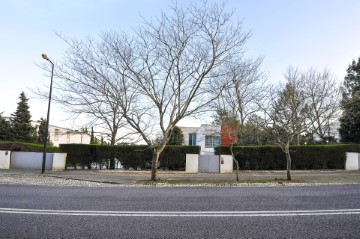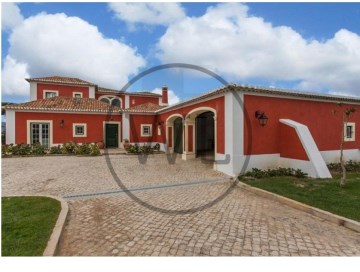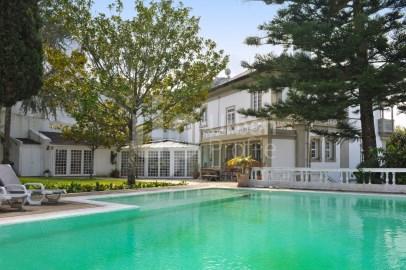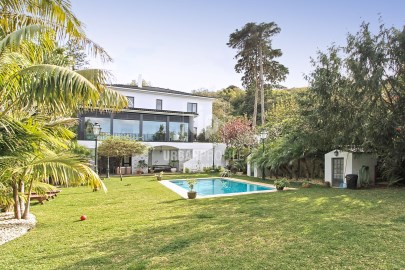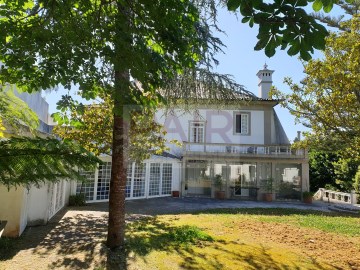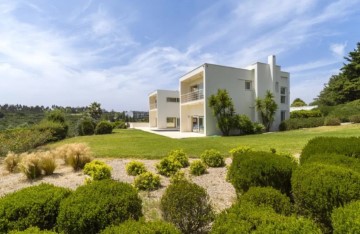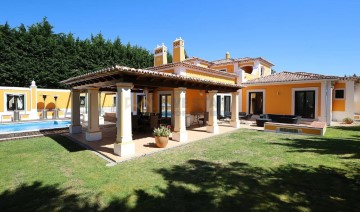House 4 Bedrooms in Queluz e Belas
Queluz e Belas, Sintra, Lisboa
Porta da Frente Christie's apresentar excecional Moradia isolada, T4 +1 com excelente localização situada na primeira linha de golfe no prestigiado condomínio Belas Clube de Campo.
A Moradia possui 3 pisos e está situada num terreno de 1607 m2, com uma área de construção de 577 m2, tem uma área bruta privativa de 351 m2 e uma área útil de 298,35 m2, composta por 4 quartos, dois em suite e dois quartos com apoio de uma casa de banho, sala de estar com 3 áreas distintas (lareira, sofás e televisão), sala de jantar, cozinha equipada, sala exterior, escritório, lavandaria, arrecadação e garagem alta, para 4 viaturas.
No exterior, existe uma zona de piscina virada a sul com vista direta para o campo de golfe e para a Serra de Sintra, garantindo total privacidade, bem como um elegante espaço exterior, para refeições ao ar livre.
Projetada pelo famoso arquiteto brasileiro Ângelo de Castro.
Construída em 2007 e em 2023 foi alvo de uma manutenção extensiva no segundo semestre de 2023, por forma a proporcionar o máximo conforto e tranquilidade à sua família, com grande atenção à qualidade dos acabamentos e modernidade.
Do ponto de vista arquitetónico, o edifício é composto por 2 blocos principais, com 3 pisos interligados por corredores, escadas, pátios e terraços.
A área social estende-se por todo o piso térreo, com diversos espaços de lazer, onde predominam as paredes em vidro, alguns acabamentos no soalho em madeira exótica, tanto no interior quanto no exterior. A lareira interna, em uma área de pé-direito duplo / mezanino e é a característica marcante deste espaço amplo, luminoso e etéreo, que se integra aos espaços exteriores adjacentes da piscina, jardim e sala externa.
Principais características da Moradia:
- 3 Pisos
- 2 Suites
- 2 Quartos
- 5 Casas de Banho
- 2 Salas de Estar
- Piscina, terraços e Jardim
- Privacidade Total
Piso 0
- Salas de Estar
- Sala de Jantar
- Cozinha
- Wc
- Escritório c/ terraço
Piso 1
- 2 Quartos em Suite c/ varanda
- 2 Quartos
- 3 Wc
- 2 Closets
Cave
- Garagem
- Lavandaria
- Casa Máquinas
- Casa de Banho
- Adega/Garrafeira
Zona Exterior
- Piscina
- Jardim
- Terraços
- Zona de Churrasqueira/Barbecue
- Alpendre
Esta moradia está localizada, num largo privado, numa das melhores localizações deste condomínio e beneficia ainda da proximidade de restaurantes, farmácia, minimercado, ginásio, parques infantis, ténis, paddle e basquetebol, todas estas comodidades dentro deste condomínio fechado, com segurança 24 horas, durante os 7 dias da semana, premiado e amigo do ambiente.
O condomínio Belas Clube de Campo, com fáceis acessos a Lisboa (15 minutos), entre Oeiras, Cascais e Sintra através de auto estradas e vias rápidas que tornam os acessos ágeis a quem pretende viver e trabalhar junto a Lisboa.
Categoria Energética: B-
Porta da Frente Christie's presents an exceptional detached 4+1 bedroom villa, with an excellent location, placed in the first line of golf in the prestigious condominium Belas Clube de Campo.
The Villa has 3 floors and is situated on a 1607 sqm plot of land, with a 577 sqm construction area, a 351 sqm private gross area and a 298.35 sqm floor area, comprising 4 bedrooms, two of them en suite and two bedrooms supported by a bathroom, living room with 3 distinct areas (fireplace, sofas and television), dining room, equipped kitchen, living room, office, laundry area, storage area and an ample garage for 4 cars.
Outside, there is a swimming pool area facing south, with direct views of the golf course and the Mountain of Sintra, ensuring total privacy, as well as an elegant exterior space for outdoor dining.
It was designed by the famous Brazilian architect Ângelo de Castro.
Built in 2007, in 2023 it underwent extensive maintenance in the second half of 2023, in order to provide maximum comfort and serenity to your family, with great attention to the quality of finishes and modernity.
From an architectural point of view, the building consists of 2 main blocks, with 3 floors interconnected by corridors, stairs, patios and terraces.
The social area extends throughout the ground floor, with several leisure spaces, where glazed walls predominate, some finishes on the floor in exotic wood, both inside and outside. The internal fireplace, in a double high ceiling area/mezzanine, is the striking feature of this large dimensioned, bright and ethereal space, which integrates with the adjacent outdoor spaces of the swimming pool, garden and outdoor living room.
Main features of the Villa:
- 3 floors
- 2 Suites
- 2 Bedrooms
- 5 Bathrooms
- 2 living rooms
- Swimming pool, terraces and garden
- Total Privacy
Ground Floor
- Living rooms
- Dining room
- Kitchen
- Bathroom
- Office with terrace
First floor
- 2 Bedrooms en Suite with balcony
- 2 Bedrooms
- 3 Bathrooms
- 2 Closets
Basement
- Garage
- Laundry area
- Engine room
- Bathroom
- Wine cellar
Exterior Area
- Swimming pool
- Garden
- Terraces
- Grill/Barbecue Area
- Porch
This villa is located in a private square, in one of the best locations of this condominium and also benefits from the proximity of restaurants, pharmacy, minimarket, gym, playgrounds, tennis, paddle and basketball, all these amenities within this closed condominium, with 24-hour security, during the 7 days of the week, awarded and environmentally friendly.
The condominium Belas Clube de Campo, with easy access to Lisbon (15 minutes), is between Oeiras, Cascais and Sintra via motorways and expressways that make the access agile to those who want to live and work next to Lisbon.
Energy Rating: B-
#ref:PF33928
2.250.000 €
30+ days ago imovirtual.com
View property
