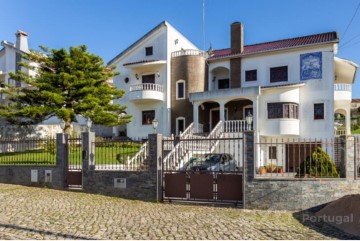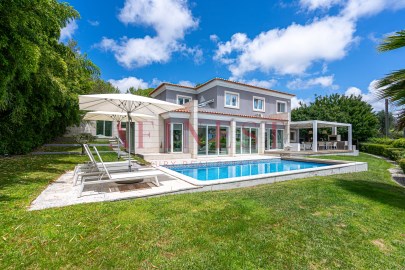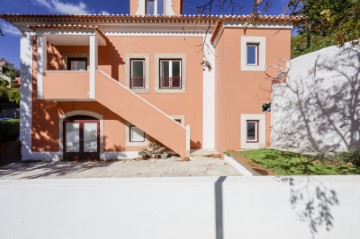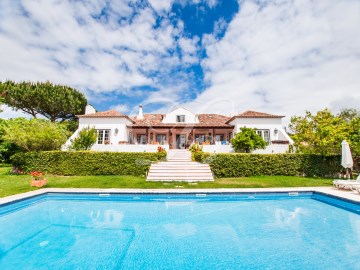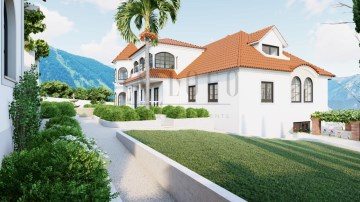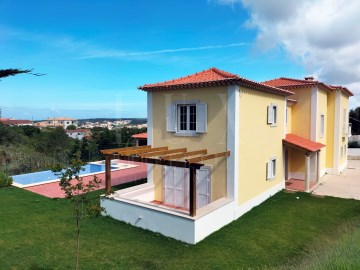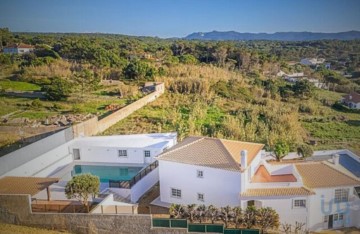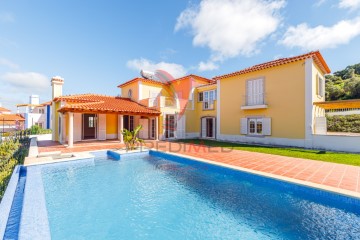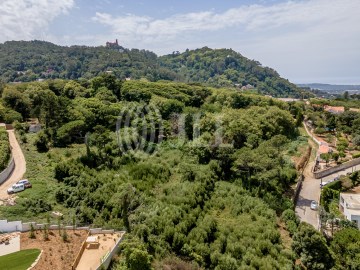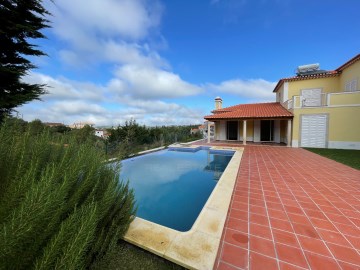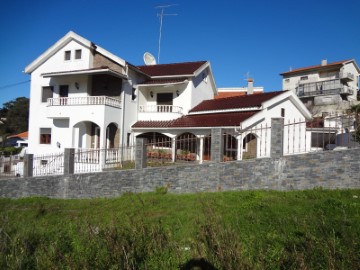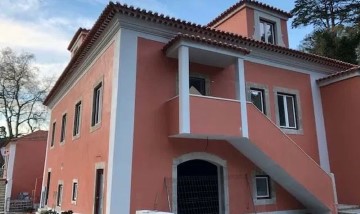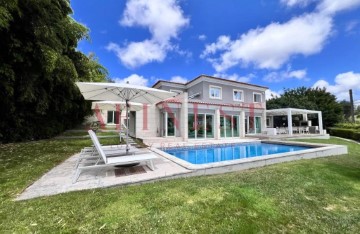House 4 Bedrooms in S.Maria e S.Miguel, S.Martinho, S.Pedro Penaferrim
S.Maria e S.Miguel, S.Martinho, S.Pedro Penaferrim, Sintra, Lisboa
4 bedrooms
5 bathrooms
492 m²
Imóvel enquadrado no mercado de luxo Português, não só pela qualidade da construção como pela sua localização, no centro da vila de Sintra e em área protegida e classificada como Parque Natural de Sintra-Cascais.
Excelente moradia V4 nova e uma área de 492m2m2 distribuída em 3 pisos, com muita luminosidade e acabamentos de elevada qualidade e bom gosto.
O R/C é composto por um amplo e elegante hall, uma espaçosa cozinha, uma casa de banho social completa e sala de estar (51m2) e de jantar (22m2)com acesso directo ao alpendre. O R/C dispões ainda de umas escadas de acesso ao primeiro andar e garagem e um generosa suite com terraço.
A Sala tem um ambiente moderno, com lareira e amplas janelas, tetos falsos com luzes LED embutidas.
Cozinha moderna e funcional, com uma área de 21,50 m2 e totalmente equipada com eletrodomésticos SMEG (forno, placa, exaustor, micro-ondas, máquina lavar loiça, máquina de lavar a roupa, máquina de secar roupa, combinado e termoacumulador) com acesso a um terraço e zona de lavandaria. Cozinha com armários brancos, tetos falsos com luzes LED embutidas.
O piso superior é constituído por um hall com acesso a um terraço e 3 suites com muito boas áreas.
De realçar a magnífica master suíte, com as suas áreas generosas, nomeadamente o amplo closet e casa de banho completa com banheira e duche ROCA. Contempla ainda uma pequena varanda que oferece uma vista tranquila e magnífica sobre o espaço envolvente do jardim e uma vista esplêndida para a serra de Sintra. Uma outra suite com a cesso ao terraço.
Todas as casas de banho possuem materiais e acabamentos de qualidade, loiças suspensas e banheira.
No piso da Cave, com uma área 163 m2, consta uma garagem com capacidade para 5 viaturas e um espaço para arrumação.
No exterior, um alpendre com espaço para refeições ao ar livre e um jardim que nos conduz a uma elegante piscina.
As janelas com vidro duplo e caixilharia em alumínio com corte térmico e ar condicionado (marca Mitsubish) nas diferentes áreas, permitem-lhe usufruir de um ambiente confortável e uma classificação energética A.
Localização privilegiada a poucos minutos do centro histórico, do centro cultural Olga Cadaval, Serra de Sintra e das suas praias maravilhosas.
Próximo de todo o tipo de comércio, serviços, escolas e transportes.
Um estilo de vida único e sossegado perto numa das vilas mais charmosas de Portugal.
Não perca a oportunidade de viver na sua casa de sonho marque já a sua visita!
#ref:036101
1.780.000 €
30+ days ago supercasa.pt
View property
