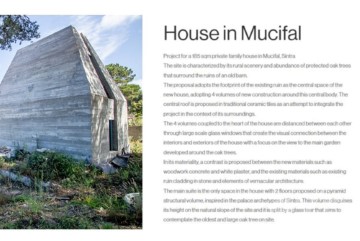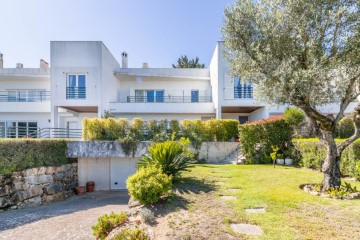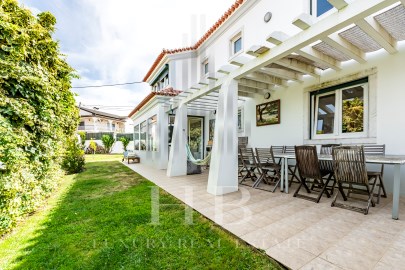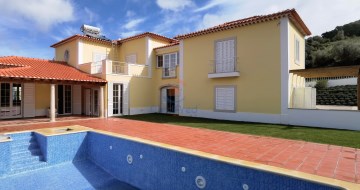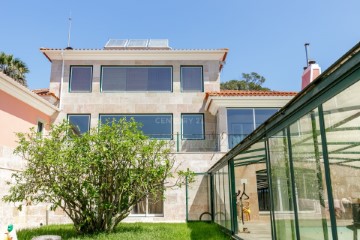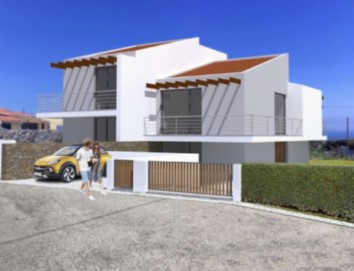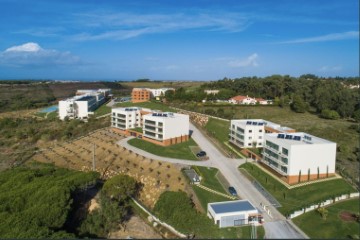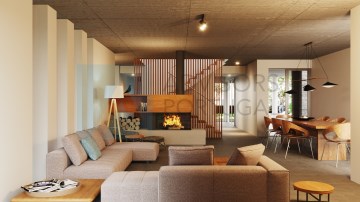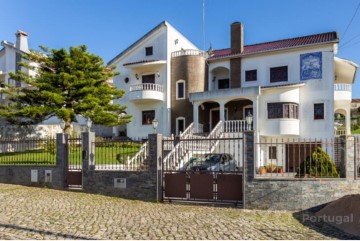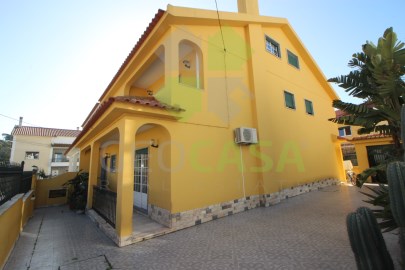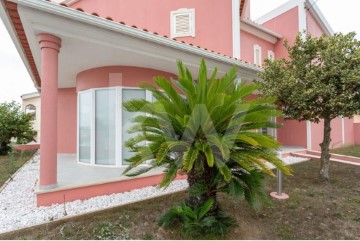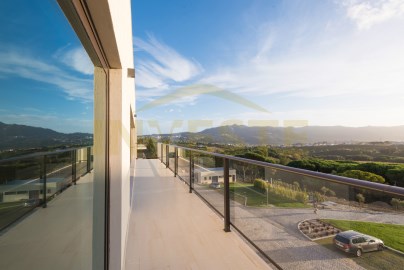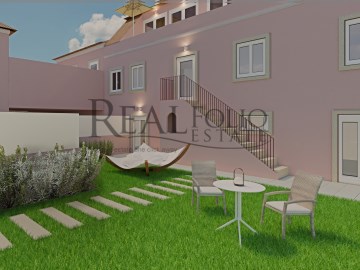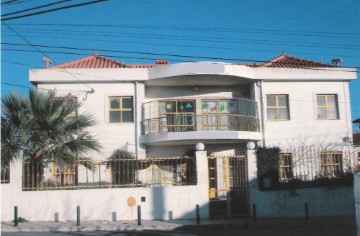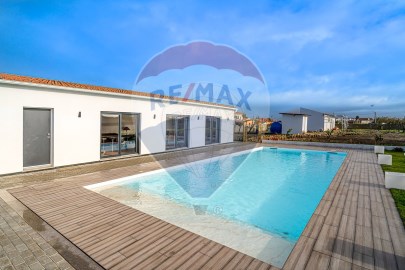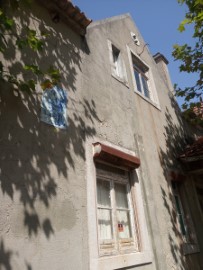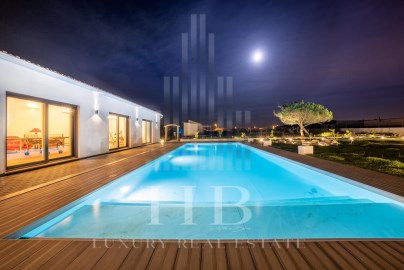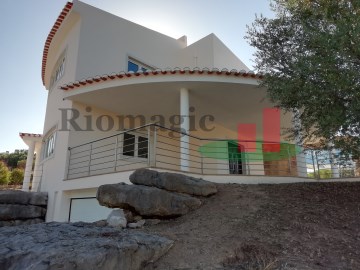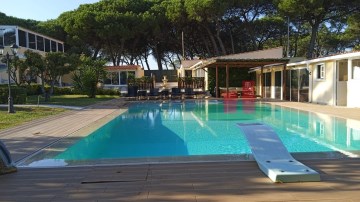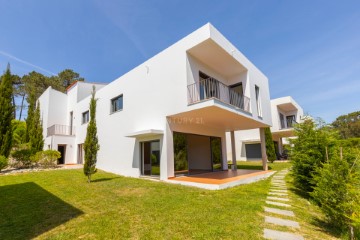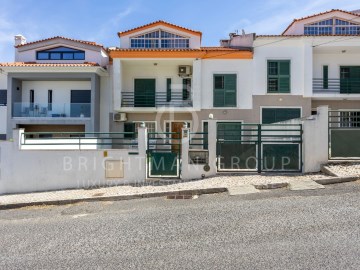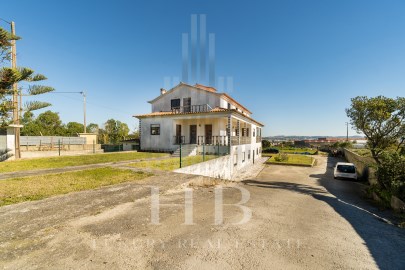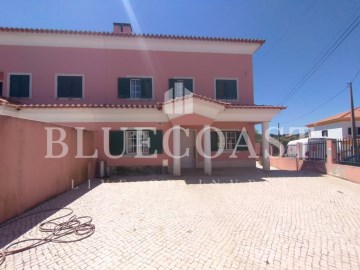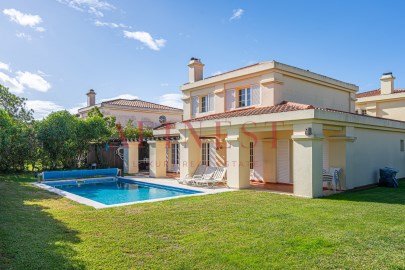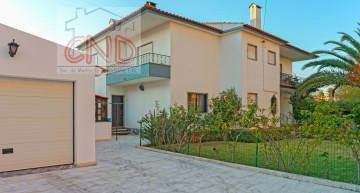House 4 Bedrooms in Queluz e Belas
Queluz e Belas, Sintra, Lisboa
Belas Clube de Campo é um condomínio localizado em Sintra, conhecido pelas suas casas de luxo e belas paisagens.
A área combina a tranquilidade de um ambiente rural com a proximidade de Lisboa, tornando-a uma escolha popular para aqueles que buscam um estilo de vida mais calmo sem se afastar das comodidades urbanas
O exclusivo condomínio Belas Clube de Campo está inserido num amplo espaço verde com jardins cuidados, um reconhecido campo de golfe e vigilância 24h. O condomínio conta ainda com escola, parque infantil, health club, campos desportivos, farmácia, minimercado e cabeleireiro.
É neste magnifico clube de campo que tenho para venda esta excelente moradia com 480m2 de área bruta de construção projetada para a vida familiar numa atmosfera tranquila e moderna.
Destacam-se os acabamentos de luxo e a pedra granito nas casas de banho e cozinha, bem como a excelente exposição solar.
O rés do chão conta com sala de jantar e estar, cozinha equipada, casa de banho, hall, despensa, lavandaria, terraço, dois logradouros e um jardim de inverno.
No 1.º andar existe uma suite com closet, três quartos, duas casas de banho e uma enorme varanda.
Conta também com aquecimento central, uma lareira acolhedora e painéis solares.
Na área exterior com 350m2, têm um alpendre e uma churrasqueira,
Esta localização privilegiada e a 20 minutos de distância da capital, permite fácil acesso a várias atrações turísticas e culturais, bem como a uma variedade de serviços e comércio nas proximidades.
Agende agora a sua visita.
Belas Clube de Campo is a condominium located in Sintra, Portugal, known for its luxury homes and beautiful landscapes.
The area combines the tranquility of a rural setting with proximity to Lisbon, making it a popular choice for those seeking a calmer lifestyle without straying from urban amenities.
The exclusive Belas Clube de Campo condominium is located in a large green space with well-kept gardens, a renowned golf course and 24-hour surveillance. The condominium also has a school, children's playground, health club, sports fields, pharmacy, mini market and hairdresser.
It is in this magnificent country club that I have for sale this excellent villa with 480m2 of gross construction area designed for family life in a peaceful and modern atmosphere.
The luxury finishes and granite stone in the bathrooms and kitchen stand out, as well as the excellent sun exposure.
The ground floor has a dining and dining room, equipped kitchen, bathroom, hall, pantry, laundry room, terrace, two patios and one winter garden.
On the 1st floor there is a suite with dressing room, three bedrooms, two bathrooms and a huge balcony.
It also has central heating, a cozy fireplace and solar panels.
In the 350m2 outdoor area, there is a porch and a barbecue,
This privileged location, 20 minutes away from the capital, allows easy access to several tourist and cultural attractions, as well as a variety of services and commerce nearby.
Schedule your visit now.
Belas Clube de Campo est une copropriété située à Sintra, au Portugal, connue pour ses maisons de luxe et ses magnifiques paysages.
La région allie la tranquillité d'un cadre rural à la proximité de Lisbonne, ce qui en fait un choix populaire pour ceux qui recherchent un style de vie plus calme sans s'éloigner des commodités urbaines.
La copropriété exclusive Belas Clube de Campo est située dans un grand espace vert avec des jardins bien entretenus, un parcours de golf renommé et une surveillance 24h/24. La copropriété dispose également d'une école, d'une aire de jeux pour enfants, d'un club de santé, de terrains de sport, d'une pharmacie, d'une supérette et d'un coiffeur.
C'est dans ce magnifique country club que j'ai à vendre cette excellente villa de 480m2 de surface brute de construction conçue pour la vie de famille dans une ambiance paisible et moderne.
Les finitions luxueuses et la pierre de granit des salles de bains et de la cuisine se démarquent, ainsi que l'excellente exposition au soleil.
Le rez-de-chaussée comprend une salle à manger et salle à manger, une cuisine équipée, une salle de bains, un hall, un cellier, une buanderie, une terrasse, deux patios et un jardin d'hiver.
Au 1er étage se trouve une suite avec dressing, trois chambres, deux salles de bains et un immense balcon.
Elle dispose également du chauffage central, d'une cheminée et de panneaux solaires.
Dans l'espace extérieur de 350 m2, il y a un porche et un barbecue,
Cet emplacement privilégié, à 20 minutes de la capitale, permet un accès facile à plusieurs attraits touristiques et culturels, ainsi qu'à une variété de services et de commerces à proximité.
Planifiez votre visite maintenant.
Feedback
;ID RE/MAX: (telefone)
#ref:120612768-1
1.080.000 €
22 h 39 minutes ago supercasa.pt
View property
