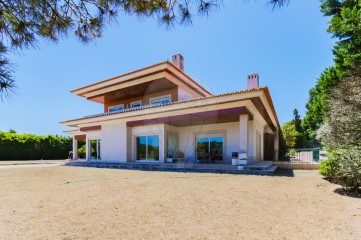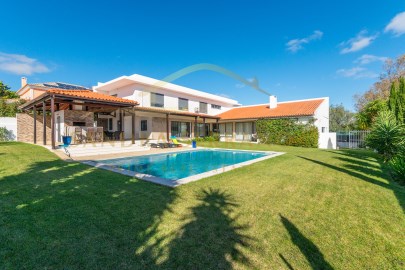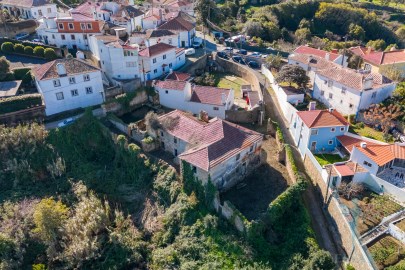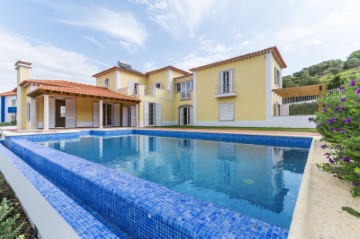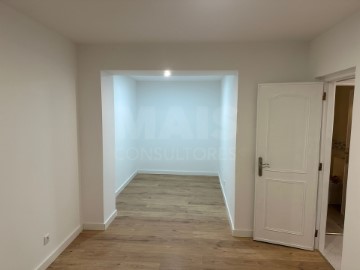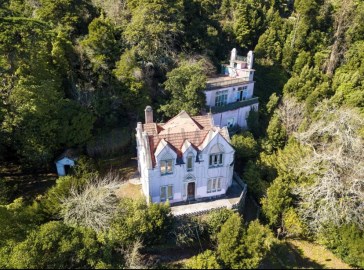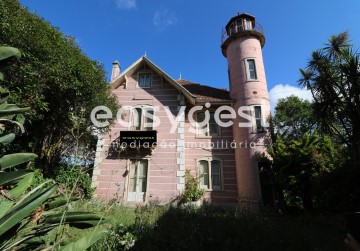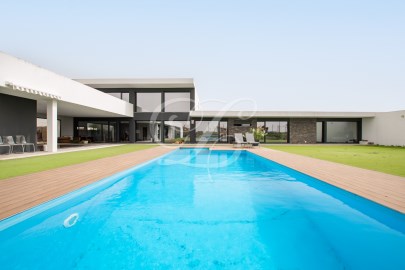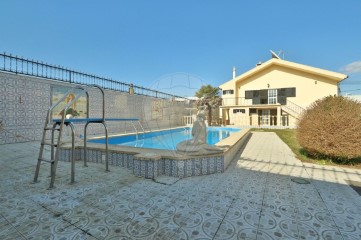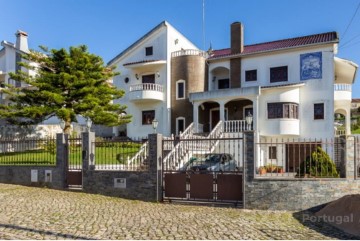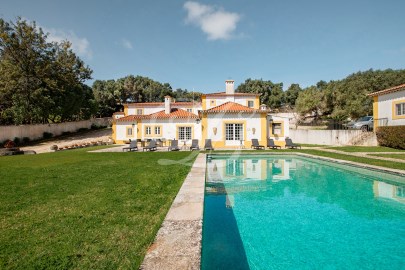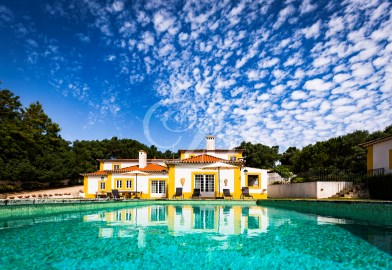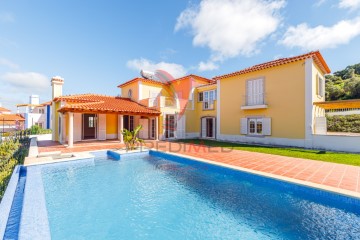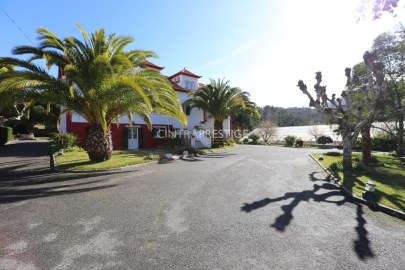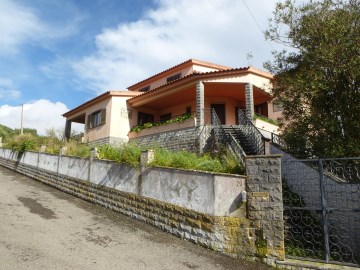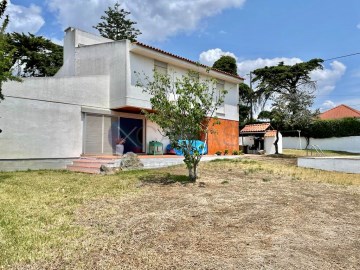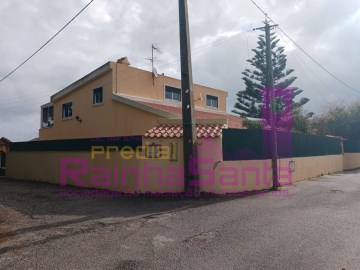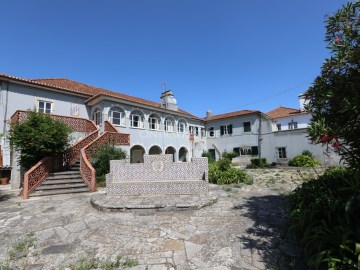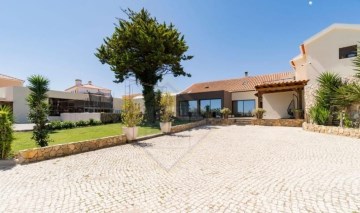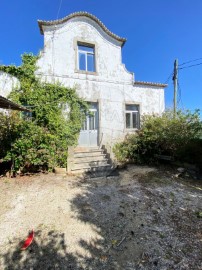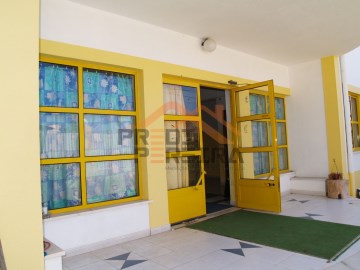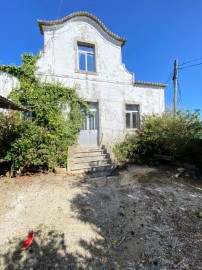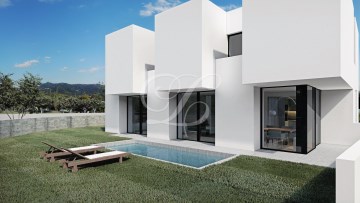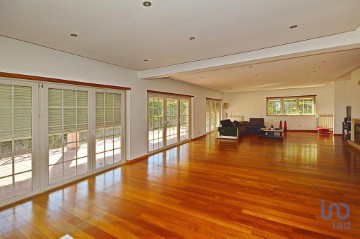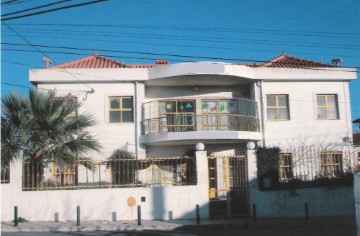House 5 Bedrooms in S.Maria e S.Miguel, S.Martinho, S.Pedro Penaferrim
S.Maria e S.Miguel, S.Martinho, S.Pedro Penaferrim, Sintra, Lisboa
Moradia T5, Isolada, em Manique | Sintra.
Inserida num lote com 1170m2 e com uma area util de 494m2
Com excelente exposição solar, tornando a moradia bastante luminosa, conta ainda com piscina e garagem para 2 carros.
Nas imediações da moradia pode ainda encontrar todo o tipo de comércio e serviços que necessita e tem ainda a Escola Internacional Americana (CAISL), a escola TASIS (American School of Switzerland) entre outros colégios privados como os Salesianos de Manique.
Muito perto de Cascais, Estoril, Sintra e de praias magníficas.
Fica a poucos minutos dos acessos à A5, IC16 e IC19.
Acabamentos e Equipamentos:
Janelas com portadas, aquecimento central, lareira com recuperador de calor na sala de estar e sala de jantar e cozinha equipada com placa, forno, exaustor, frigorífico, máquina de lavar a loiça e roupa.
Composto por:
R/C
Ampla sala de estar com lareira e cozinha em open space, com acesso direto ao alpendre e à piscina, 1 bar, 2 quarto e 1 casa de banho completa.
1º Piso
Hall de entrada, sala de jantar com lareira e acesso a uma varanda com vista para a piscina, cozinha totalmente equipada e 3 suites.
Garagem para 2/3 carros
1 lavabo social, garrafeira e ainda 1 ampla sala de jogos.
A informação disponibilizada não dispensa a sua confirmação e não pode ser considerada vinculativa.
Damos apoio em todo o processo de financiamento, através de intermediário de crédito com registo no Banco de Portugal.
Para mais informações e/ou visita, contacte-me!
5 bedroom detached house in Manique | Sintra.
Set in a plot of 1170m2. Area util 494m2
With excellent sun exposure, making the villa very bright, it also has a swimming pool and a garage for 2 cars.
In the immediate vicinity of the villa, you'll find all the shops and services you need, as well as the American International School (CAISL), the TASIS school (American School of Switzerland) and other private schools such as the Salesianos de Manique.
Very close to Cascais, Estoril, Sintra and magnificent beaches.
Just a few minutes from the A5, IC16 and IC19.
Finishes and equipment:
Windows with shutters, central heating, fireplace with wood burning stove in the living room and dining room and fitted kitchen with hob, oven, extractor fan, fridge, dishwasher and washing machine.
Comprises:
GROUND FLOOR
Large living room with fireplace and open-plan kitchen, with direct access to the porch and pool, 1 bar, 1 bedroom and 1 full bathroom.
1st floor
Entrance hall, dining room with fireplace and access to a balcony overlooking the pool, fully equipped kitchen and 3 suites.
Garage 2/3 cars
1 guest toilet, wine cellar and 1 large games room.
The information provided does not require confirmation and cannot be considered binding.
We provide support throughout the financing process, through a credit intermediary registered with the Bank of Portugal.
For more information and/or a visit, please contact me!
;ID RE/MAX: (telefone)
#ref:124071130-48
965.000 €
1.080.000 €
- 11%
30+ days ago supercasa.pt
View property
