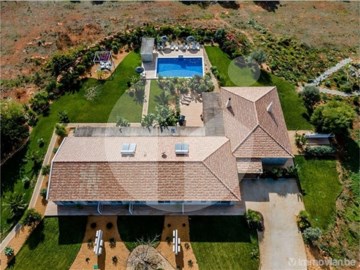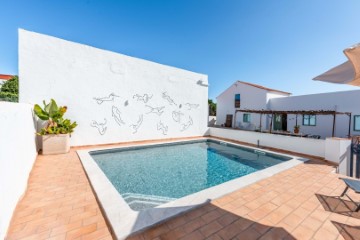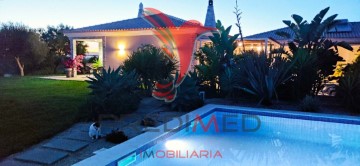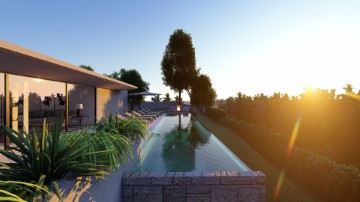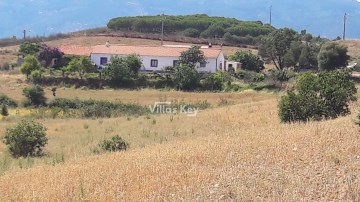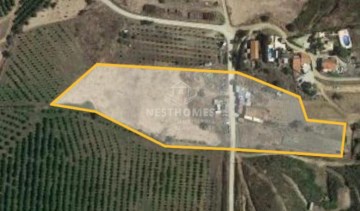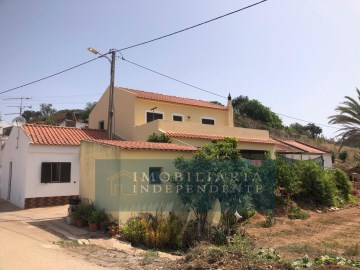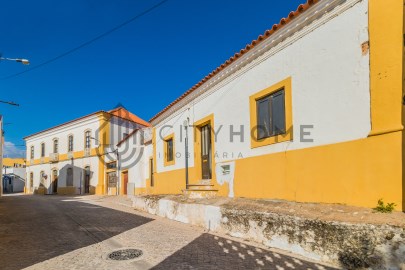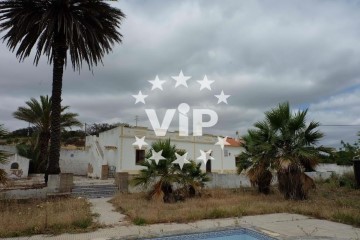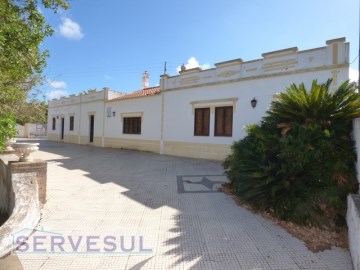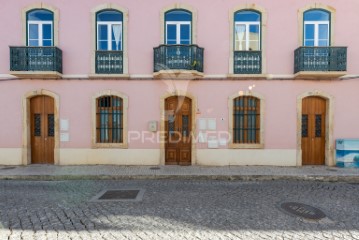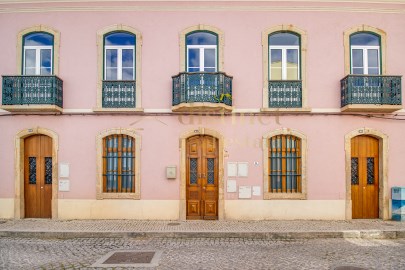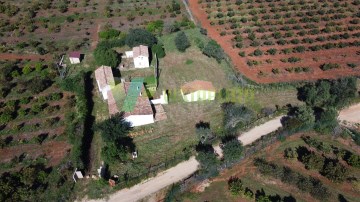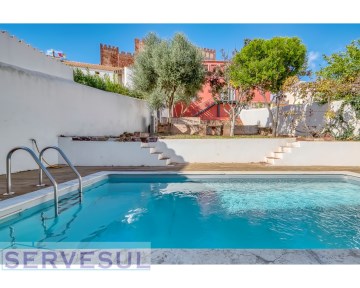House 8 Bedrooms in Silves
Silves, Silves, Algarve
8 bedrooms
8 bathrooms
552 m²
Exclusively Designed, Brand New Property in the Silves Historical centre, with a total of 8 bedrooms, garage, private garden and Swimming pool.
This property is a combination of 2 original character properties, that were fully renovated/rebuilt to a very high standard, with unique features joining the traditional Portuguese character with the modern design and at the same time offering the comfort of today's living requirements.
The charming 2 properties, Casa Amber and Casa Mimoso are being sold together but they can work completely independently, with separate entrances and gardens.
The upper house, is called Casa Amber, and this property was substantially rebuilt (410 sqm).
Casa Amber consists of 3 floors: the main entrance being on the middle floor, where we have a fully equipped kitchen, a living and dining room with a wood-burner stove, a large covered terrace facing south with magnificent views to the ancient city of Silves, a toilet, a wide hallway with a fully fitted wardrobe and access to a very spacious stylish bathroom with bath, shower and his-and-her wash basins as well as a spacious bedroom with private terrace.
On the upper floor, there are 2 very large bedrooms en-suite, each one with its own toilet and shower and a roof terrace with amazing views of the Castle and countryside.
From the main entrance, there is a staircase leading to the lower floor, where we have 3 spacious bedrooms en-suite, each with fitted wardrobes and all with glass doors overlooking a magnificent Moroccan Style internal patio with a water feature that can be the ideal place to cool down in the warm Algarvian days.
Also, on the lower floor there is a laundry and technical room for the heating system.
The garden is accessed from the lower floor of the property, via a steel framed wooden deck and stairs to the garden which contains a designated area for a future installation of a swimming pool. Here you can enjoy your meals 'al fresco' in the superb Algarvian climate.
The 2nd house is called Casa 'Mimoso', and this property was fully renovated, keeping all the original traditional features of the property, such as the wooden floors, doors and ceilings (304m2).
This House comprises of 2 floors. On the ground floor there is a large garage, an office/bedroom/cinema room and another room that has been pre-fitted for a large kitchen conversion. From this floor we can also directly access the lovely garden and swimming pool area via one of 2 staircases.
On the upper floor, there is a hallway, one bedroom en-suite with a large round bath and shower, 2 bedrooms, each with access to a shower room (Jack and Jill type), a living room, a modern kitchen and access to a very pleasant covered terrace with glass sliding panels and a private garden with swimming pool.
Both properties are equipped with solar panels for hot water, central Heating/cooling system throughout the house using ASHP (heat pump), new double glazed windows and doors.
At Casa Amber, all External walls are dry lined using a Knauf dry lining system and are fully insulated, as are the ceilings. There is underfloor heating on ground floor and air conditioning system on the other floors.
Plumbing and power are pre-installed in the garden to allow installation of a swimming pool or jacuzzi for Casa Amber.
These 2 exclusive properties offer a great business potential for B&B or as a permanent family residence and rental at the same time. You can live in one property and rent the other one for holiday rentals.
Located in the centre of Silves Historical area, walking distance to all services, restaurants and shops and only 15 minutes driving to the golden beaches of the Algarve, 5 min. to several renowned golf courses and 45 min. to Faro International Airport.
A one-of-a-kind opportunity not to be missed! Contact the Servesul team to arrange a viewing!
#ref:V1651
1.480.000 €
30+ days ago supercasa.pt
View property
