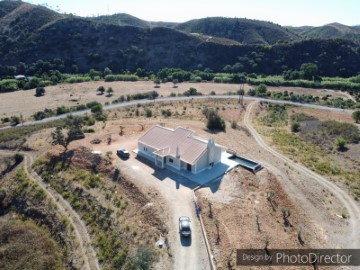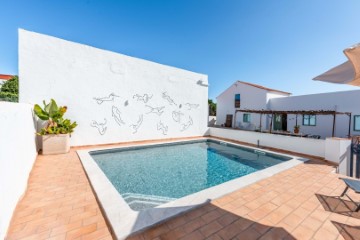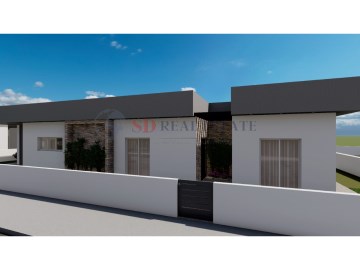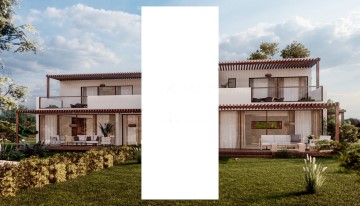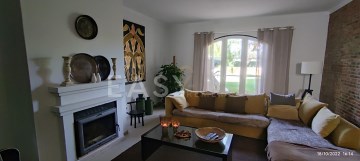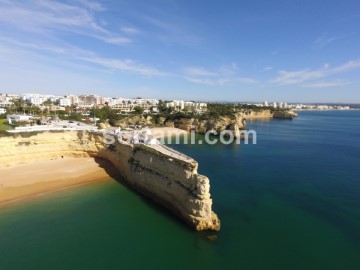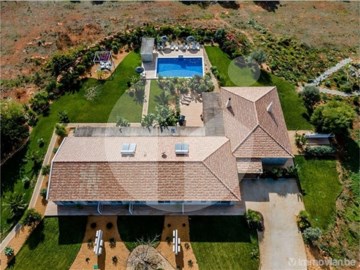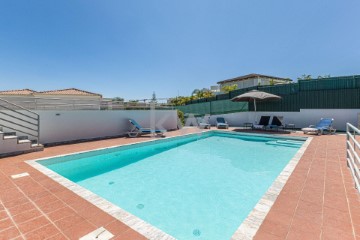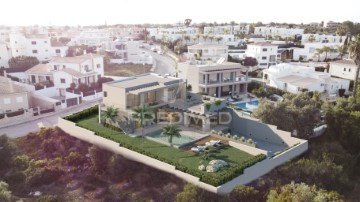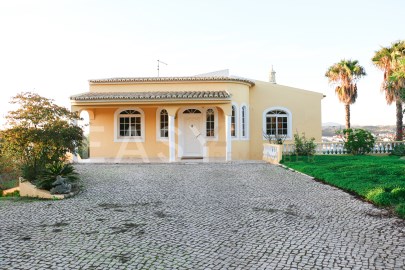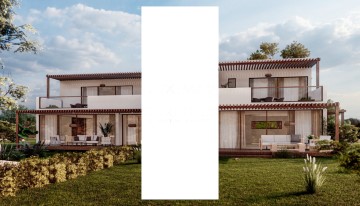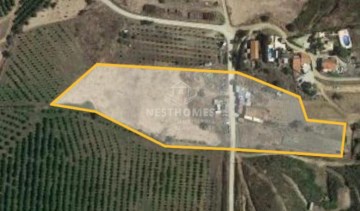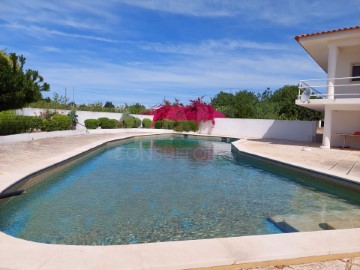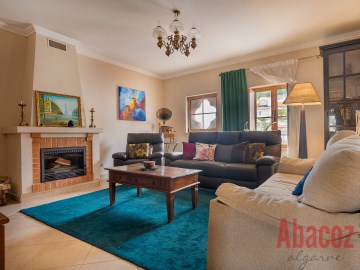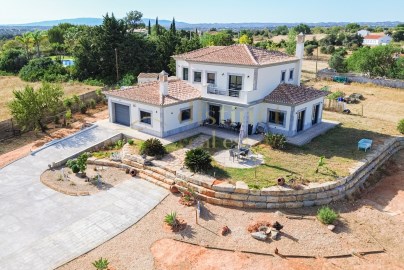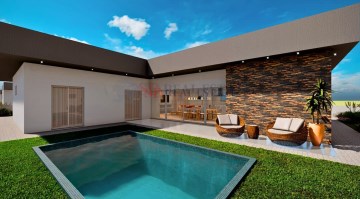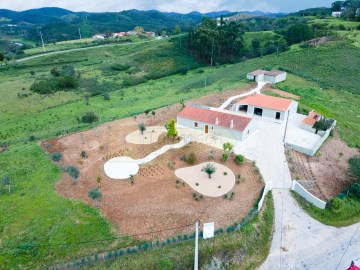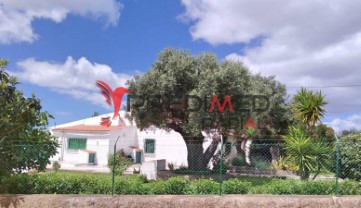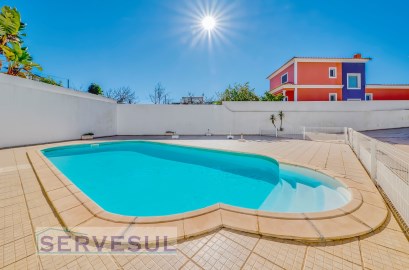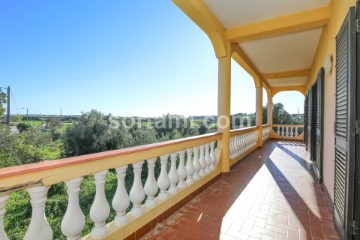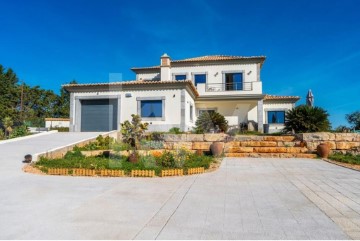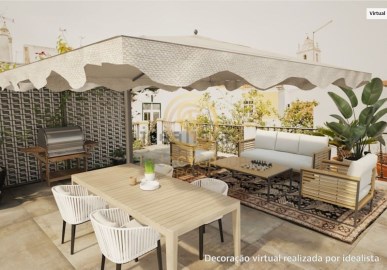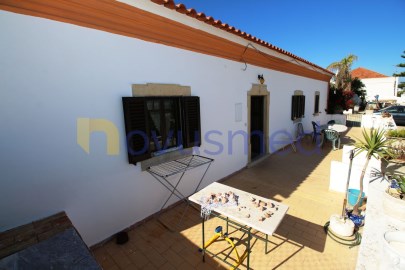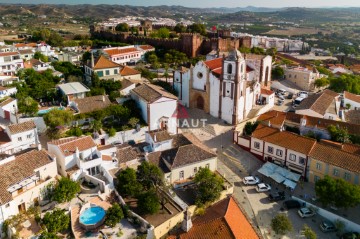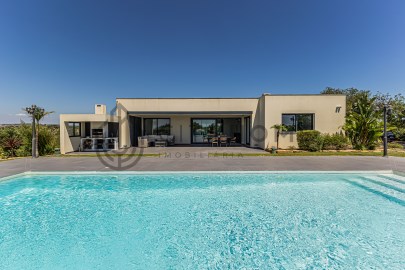House 4 Bedrooms in Alcantarilha e Pêra
Alcantarilha e Pêra, Silves, Algarve
4 bedrooms
4 bathrooms
427 m²
This extraordinary development, in a land of 80,000 m2, called Amyra Parque, consists of apartments and villas, integrated into the upper part of the plot, which is situated in a charming landscape, close to one of the best beaches in the region, the Salgados lagoon and the wild bird sanctuary.
The entire project has been carefully designed for sustainability and minimal environmental impact, using predominantly natural materials and offering an extraordinary level of thermal and acoustic insulation. A fresh air recovery system with solar energy and storage guarantees maximum self-sufficiency, providing a quality of life and comfort, combined with luxury.
The open spaces and hidden corners, herb and permaculture gardens, even a small vineyard, create a charming and safe environment for residents. It's a development that wants to make a difference with its surroundings and respect for the environment, without neglecting all the amenities with the highest quality. At Amyra Parque, every detail has been thought out to offer a unique living experience, where nature and comfort blend in perfect harmony.
Amyra Parque is located around 40 minutes from Faro International Airport.
CHARACTERISTICS:
Area: 427 m2 | 4 596 sq ft
Useful area: 427 m2 | 4 596 sq ft
Bedrooms: 4
Bathrooms: 4
Energy efficiency: B-
Internationally awarded, LUXIMOS Christie's presents more than 1,200 properties for sale in Portugal, offering an excellent service in real estate brokerage. LUXIMOS Christie's is the exclusive affiliate of Christie´s International Real Estate (1350 offices in 46 countries) for the Algarve, Porto and North of Portugal, and provides its services to homeowners who are selling their properties, and to national and international buyers, who wish to buy real estate in Portugal.
Our selection includes modern and contemporary properties, near the sea or by theriver, in Foz do Douro, in Porto, Boavista, Matosinhos, Vilamoura, Tavira, Ria Formosa, Lagos, Almancil, Vale do Lobo, Quinta do Lago, near the golf courses or the marina.
LIc AMI 9063
#ref:2LS00109-14
1.750.000 €
30+ days ago supercasa.pt
View property
