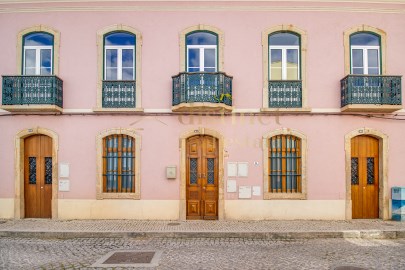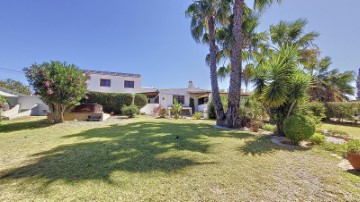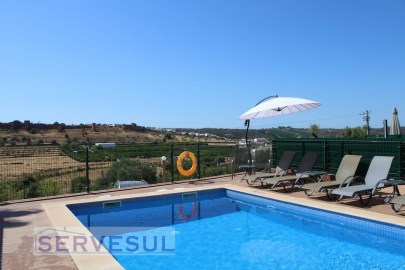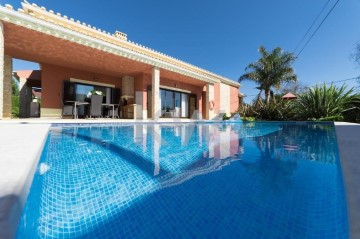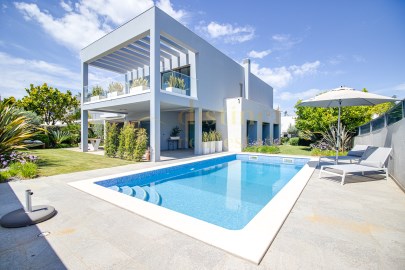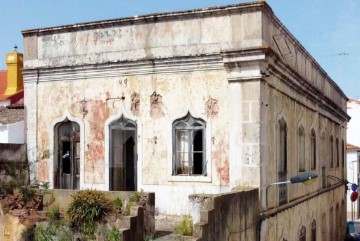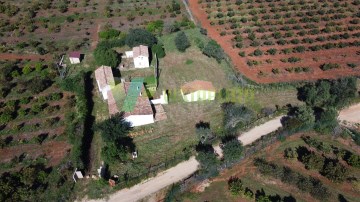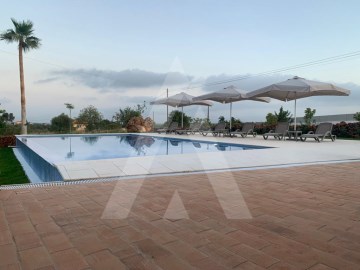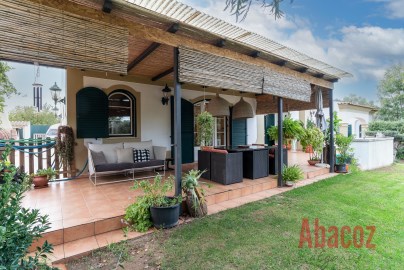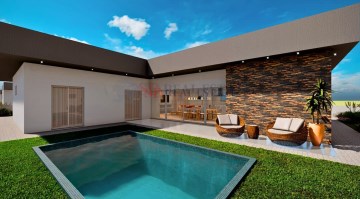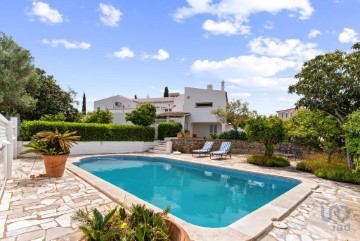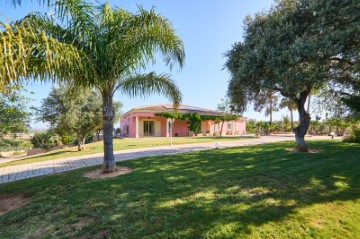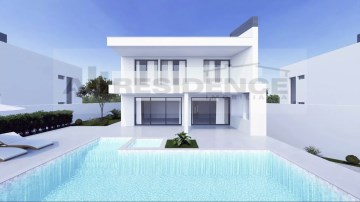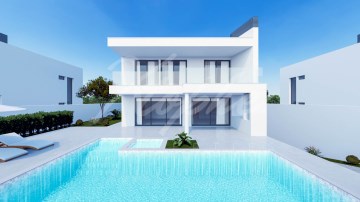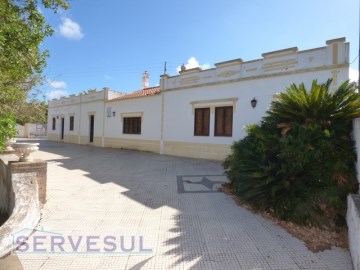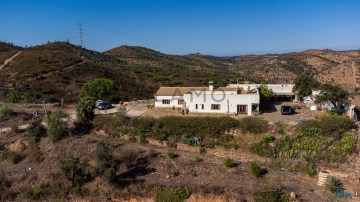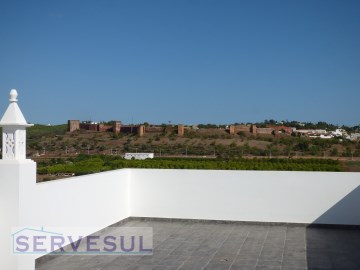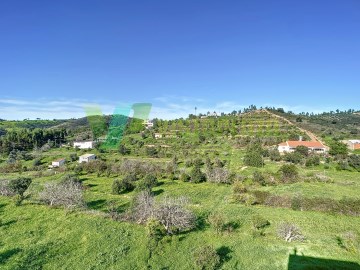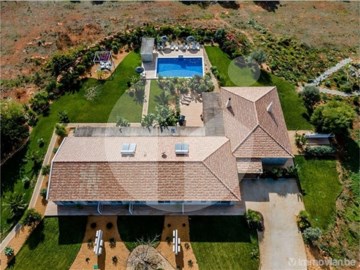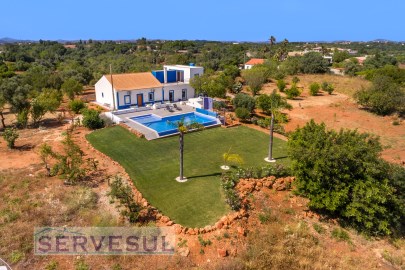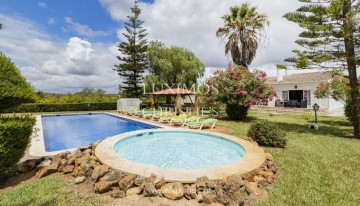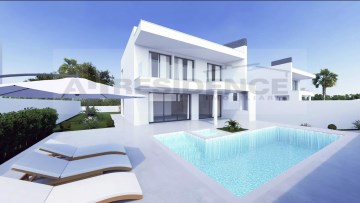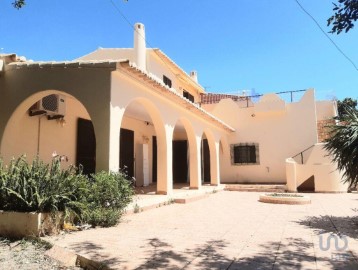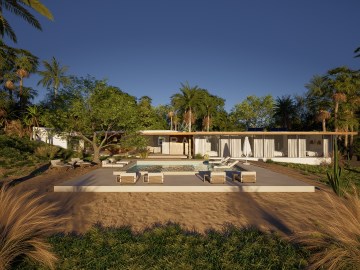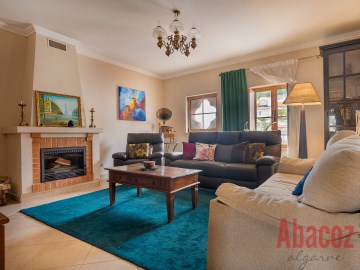House 5 Bedrooms in Alcantarilha e Pêra
Alcantarilha e Pêra, Silves, Algarve
5 bedrooms
3 bathrooms
225 m²
Surprising rustic-style family property with five bedrooms for sale in Pêra, Algarve.
This is a single-storey house on a large plot of land, which welcomes you with a stone wall, iron gate and cobbled floor. After passing through the gate we are embraced by the extraordinary, lush garden.
The villa has large areas with lots of natural light, white walls and dark floors and a very distinctive decor that conveys the villa's character.
After the large entrance hall, we move on to the open-plan social area, comprising a dining room ready to receive family and friends, and the inviting living room with fireplace, ideal for relaxing in cooler weather. The kitchen, which is also large, is fully equipped, has plenty of storage space and a dining area.
All the bedrooms are spacious, with plenty of natural light thanks to their large windows, and all are equipped with air conditioning. One room has an en suite bathroom and a balcony.
In addition to the well-kept garden, there is an orchard full of fruit trees, an amazing outdoor dining area and two outdoor swimming pools: a smaller round one and a rectangular one connected to it by a small waterfall.
In an excellent location, in the peace and quiet of the countryside, but a close distance of all kinds of services and amenities, as well as the beaches and just 40 minutes away from Faro International Airport.
CHARACTERISTICS:
Plot Area: 16 778 m2 | 180 597 sq ft
Area: 225 m2 | 2 424 sq ft
Useful area: 225 m2 | 2 422 sq ft
Building Area: 225 m2 | 2 424 sq ft
Bedrooms: 5
Bathrooms: 3
Energy efficiency: D
FEATURES:
Five bedrooms
Air conditioning
Terrace
Fireplace
Orchard
Swimming pools
Garden
Internationally awarded, LUXIMOS Christie's presents more than 1,200 properties for sale in Portugal, offering an excellent service in real estate brokerage. LUXIMOS Christie's is the exclusive affiliate of Christie´s International Real Estate (1350 offices in 46 countries) for the Algarve, Porto and North of Portugal, and provides its services to homeowners who are selling their properties, and to national and international buyers, who wish to buy real estate in Portugal.
Our selection includes modern and contemporary properties, near the sea or by theriver, in Foz do Douro, in Porto, Boavista, Matosinhos, Vilamoura, Tavira, Ria Formosa, Lagos, Almancil, Vale do Lobo, Quinta do Lago, near the golf courses or the marina.
LIc AMI 9063
#ref:1LS01747
30+ days ago supercasa.pt
View property
