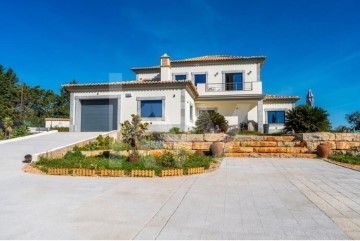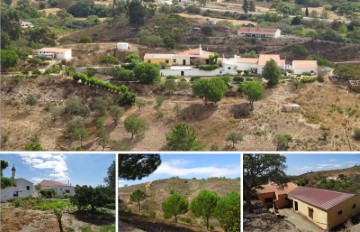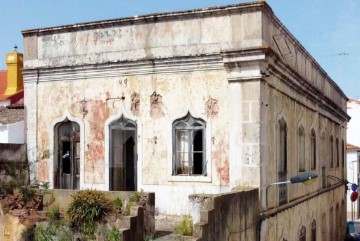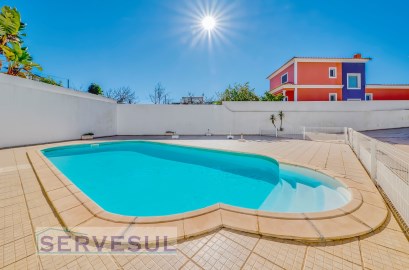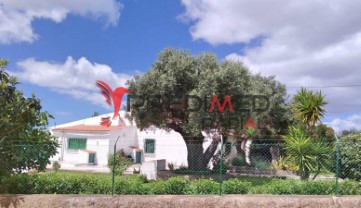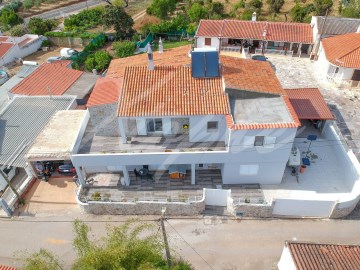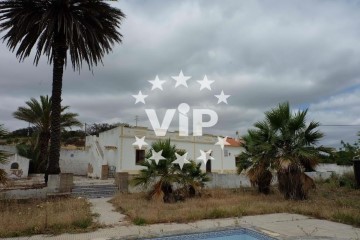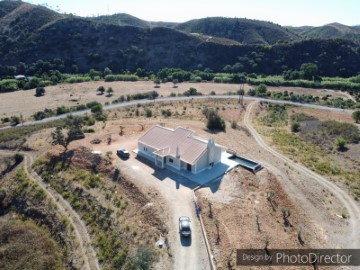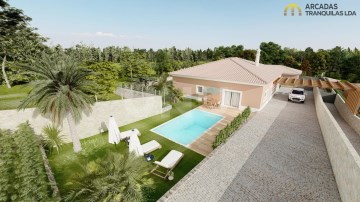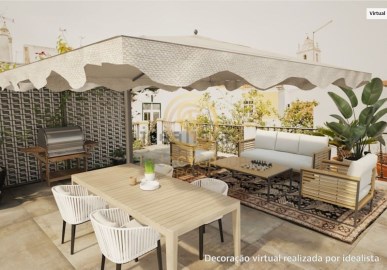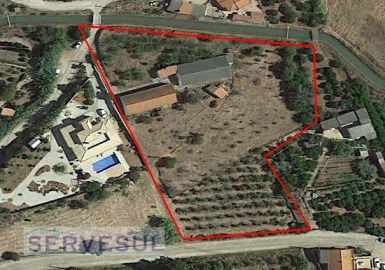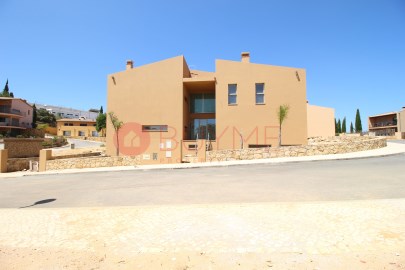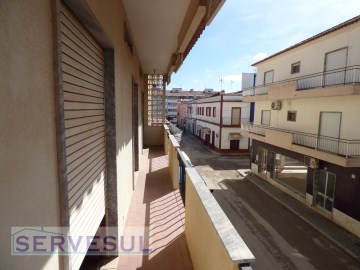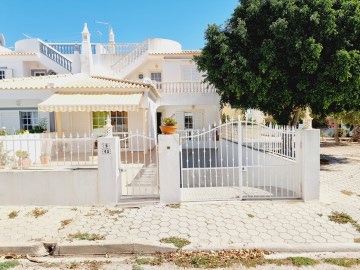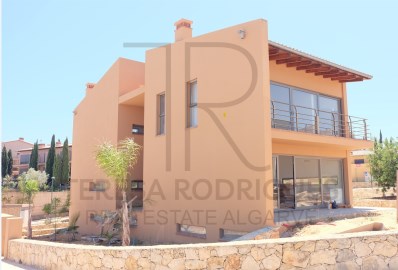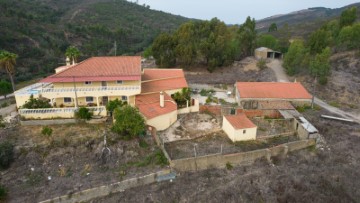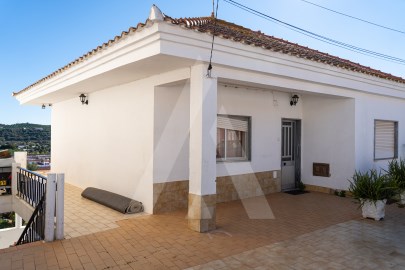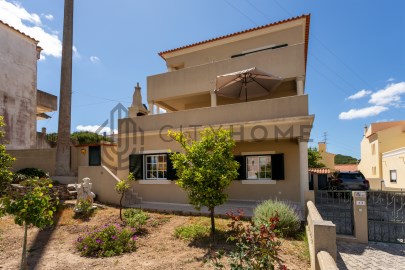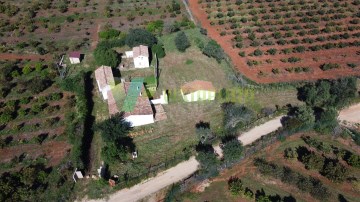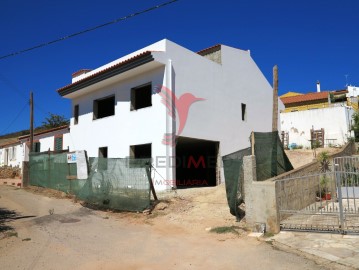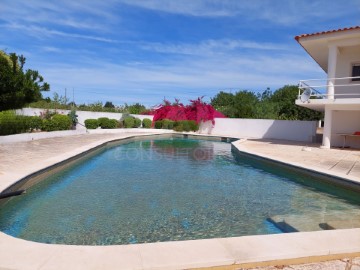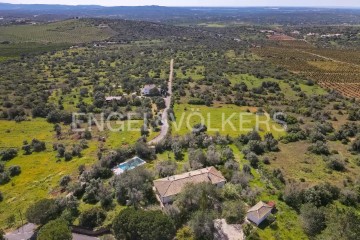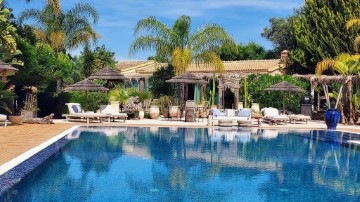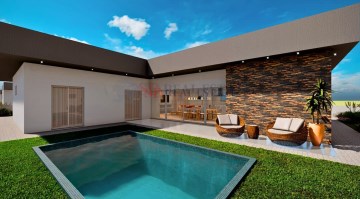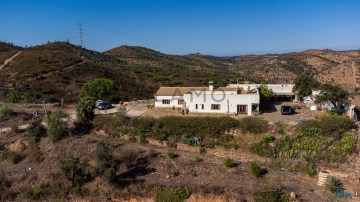Country homes 5 Bedrooms in Algoz e Tunes
Algoz e Tunes, Silves, Algarve
5 bedrooms
4 bathrooms
309 m²
PORTUGAL - ALGARVE - ALGOZ
This magnificent T5 property of 309 m² on a plot of 2,560 m², is located in a very quiet residential area, close to the center of Algoz and all services and shops.
The property includes a main building, a studio, a huge outdoor space with multiple leisure areas around a large swimming pool of 17 meters by 8, a tennis court and an independent gym of approximately 177 m2 in which it is possible to make 2 bedrooms!
The main building in open space and on one level, with an area of 131 m², has several entrances.
It is made up of 3 bedrooms, a lounge area, a reception area, a bar and a huge professional kitchen, a bathroom and WC.
The property benefits from plenty of natural light and a warm ambience with double glazing, air conditioning, fireplace and Santa Catarina tiled flooring typical of the Algarve, and underfloor heating.
Adjoining the house there is a splendid, very bright studio with independent entrance which includes a living room with open kitchen, 1 bathroom, 1 storage space and a mezzanine bedroom with access via a wooden staircase.
The studio opens onto a large terrace where you can enjoy moments of leisure with family or friends.
The ideal outdoor space for events with friends, family or professionals, with an area of approximately 1500 m² benefiting from a 17 by 8 meter swimming pool, a huge fully furnished solarium area, multiple terraces, a covered lounge , a dining area, two bars, a tennis court.
The very well maintained gardens with exotic plants and palm trees have automatic watering.
The property also benefits from guest parking.
Exceptional opportunity for this versatile property for sale, ideally designed to accommodate a restaurant or bar with all licenses validated. The Open Space concept offers remarkable flexibility, allowing the creation of multiple activities. Whether you are looking for a primary residence, a vacation home or planning to start your own tourism or sports business, this property meets all your aspirations. This property offers endless potential.
Are you looking for the perfect balance between city life and the pleasures of the beach? Do not search anymore ! This superb property is ideally located just a five minute walk from all amenities and the center of Algoz, where you will find the bustling market, a variety of shops and a multitude of restaurants. Additionally, the Algarve's dream beaches and renowned golf courses are only a fifteen minute drive away. Don't miss this opportunity to live in the heart of the action while enjoying the region's natural treasures.
Contact us now to find out more and plan your visit!
#ref: 118907
949.000 €
30+ days ago supercasa.pt
View property
