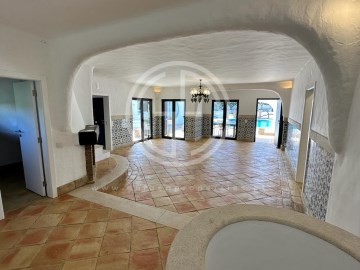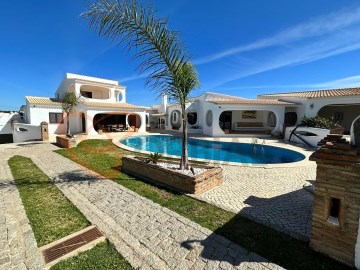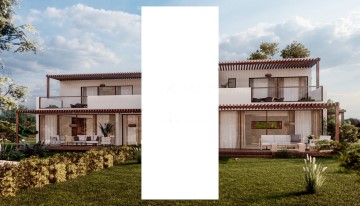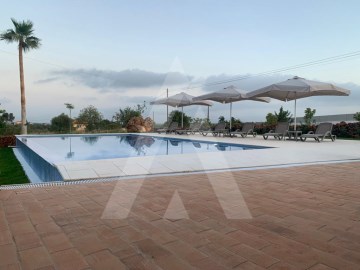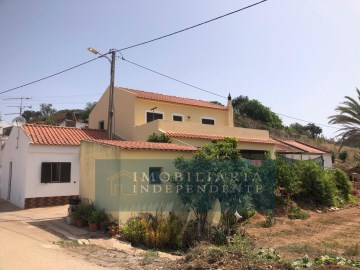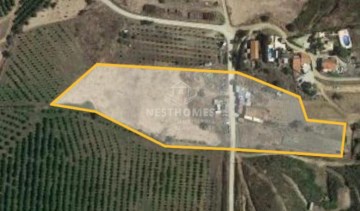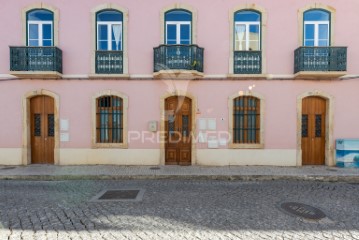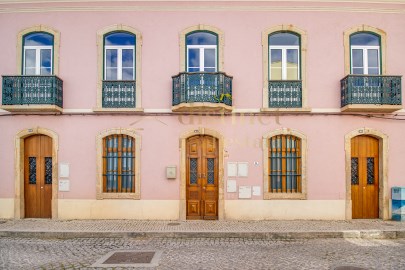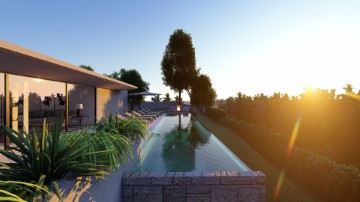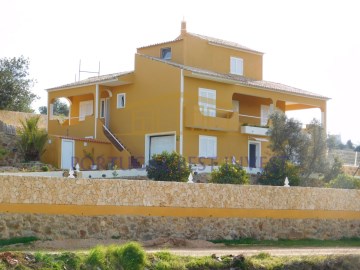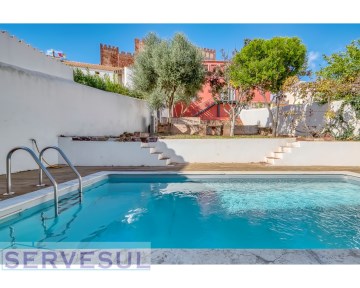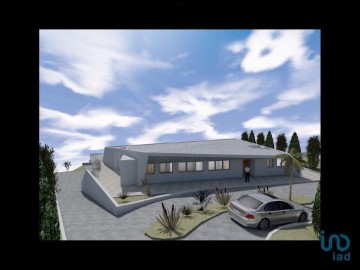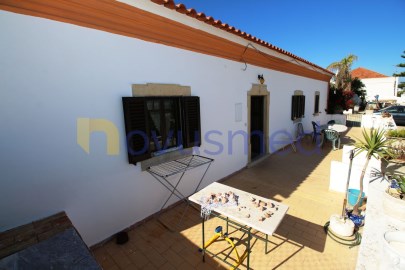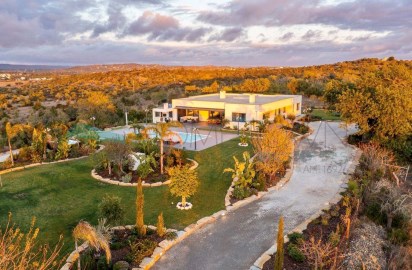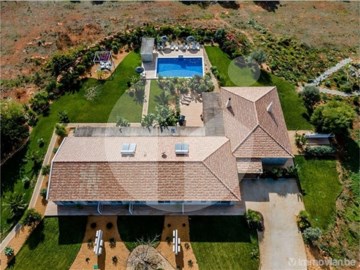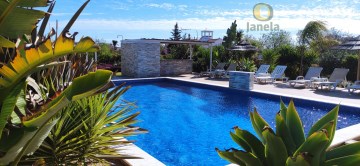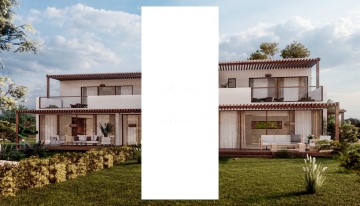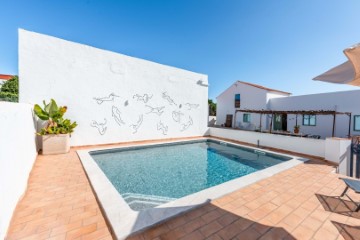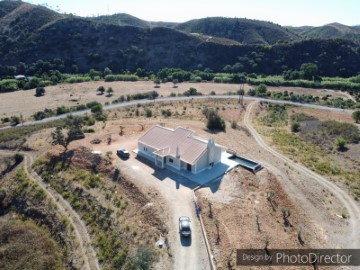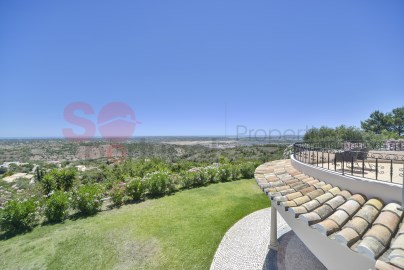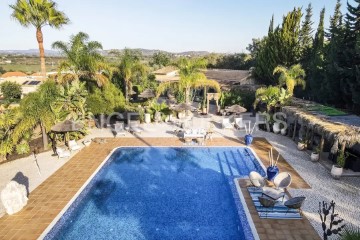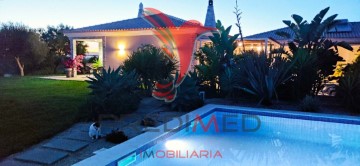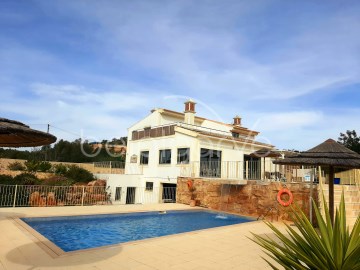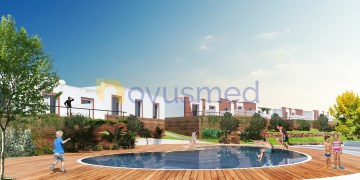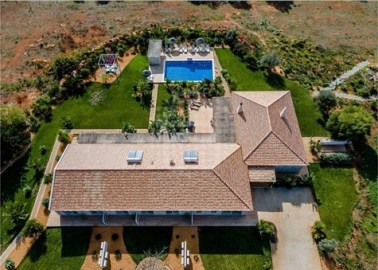House 3 Bedrooms in Algoz e Tunes
Algoz e Tunes, Silves, Algarve
3 bedrooms
3 bathrooms
304 m²
Explore this Exquisite Algarvian-Style Villa, Brimming with Charm and Fully Renovated.
Nestled in Algoz, between Albufeira and Guia, this property offers a total area of 4310m2 and 304m2 of living space.
On the ground floor, this villa boasts a spacious central living room, two bedrooms with a bathroom on one side, and a kitchen with a sizable pantry on the other. The kitchen has the potential to be expanded to make the most of the property's charming appeal. The living room grants access to the expansive suite, complete with a balcony that bathes the space in natural light.
Outside, a barbecue area and an immense lounge, currently utilized as a billiards room and a bar supporting the garden and pool zone. This area also includes an additional bedroom and a complete bathroom.
The enclosed garage easily accommodates a minimum of 3 cars, supplemented by two adjacent areas that can be tailored to individual needs.
Discreetly tucked on the side with impeccable access, you'll discover the riding arena with 3 horse stalls and ample space for the horses to roam freely in their own home.
This meticulously remodeled villa captures the essence of Algarvian architecture, offering a harmonious blend of tradition and modernity. Don't miss out on this unique opportunity to own a piece of authentic Algarve charm. Contact us now to arrange a viewing and experience the allure of this exceptional property.
**Silves** is a charming historic town located in the Algarve region of Portugal. Surrounded by hills and picturesque landscapes, Silves is known for its rich cultural heritage, tranquil atmosphere, and natural beauty.
**Algoz**, on the other hand, is an idyllic village situated on the outskirts of Silves, attracting visitors with its authenticity and charm. Together, Silves and Algoz offer a unique experience for those looking to explore a more authentic side of the Algarve.
Here are some interesting aspects about Silves and Algoz:
1. **Silves Castle:** Silves Castle is one of the most iconic attractions in the region. This Moorish castle is a historic landmark dating back to ancient times and offers stunning panoramic views of the town and the river.
2. **Historic Center of Silves:** The narrow winding streets of Silves' historic center are filled with traditional buildings, cafes, shops, and restaurants. It's a charming place to stroll around and soak up the relaxed atmosphere.
3. **Orange Festival:** Silves is renowned for its orange groves, and the Orange Festival is an annual event that celebrates this culture. The festival features music, dance, food, and lots of fun.
4. **Local Markets:** Algoz is known for its traditional markets, where locals sell fresh produce, crafts, and typical regional products. It's a great opportunity to experience authentic Algarvian life.
5. **Natural Landscapes:** The region around Silves and Algoz offers a diverse landscape, with lush green hills, citrus orchards, and winding rivers. It's a great spot for hiking and exploring nature.
6. **Community Life:** Both Silves and Algoz have a warm and welcoming community, where locals share a quiet and genuine way of life.
These locations provide a unique opportunity for visitors to immerse themselves in the history, culture, and authentic lifestyle of the Algarve. If you're seeking an experience beyond the traditional tourist circuit, Silves and Algoz are sure to enchant you.
Since 2009 in the real estate market, Golden Properties has a portfolio of more than 1,900 properties in the Algarve and lisbon, from apartments, villas, plots of land, shops, offices, developments, under construction or plan, among other investment options.
When buying your home with us, you can enjoy various services, such as: financial support, tax advice, personalized legal support, support to monetize the investment made (annual rental and / or vacation), after-sales, management of inspections necessary to the property and also monitoring in the process of energy certification through the search of the best professionals in the sector.
Visit our website and find your dream home!
#ref:GA-9799
1.790.000 €
1.900.000 €
- 6%
30+ days ago supercasa.pt
View property
