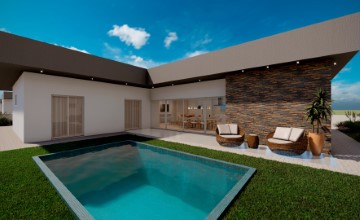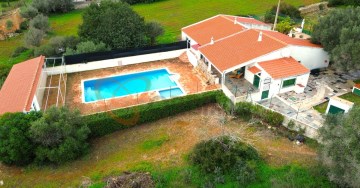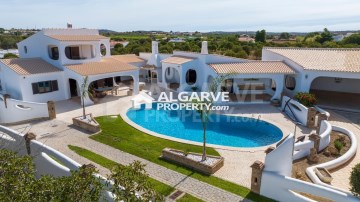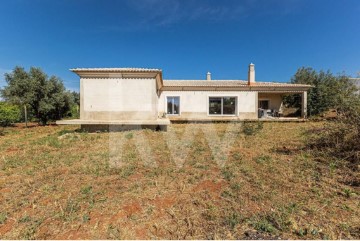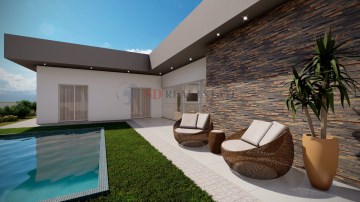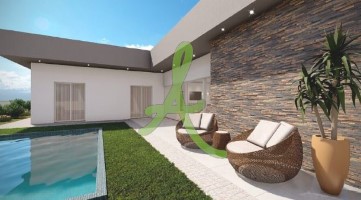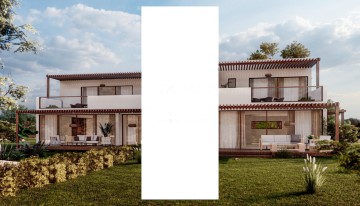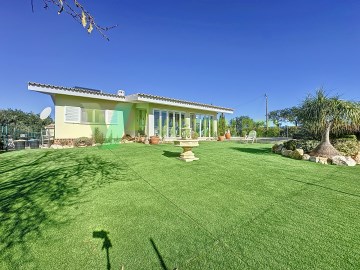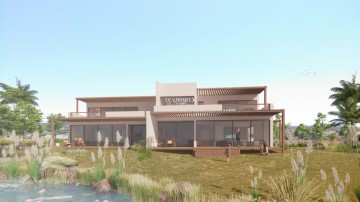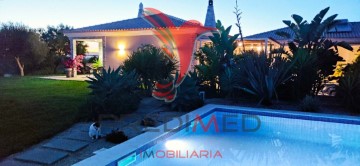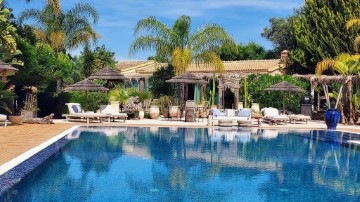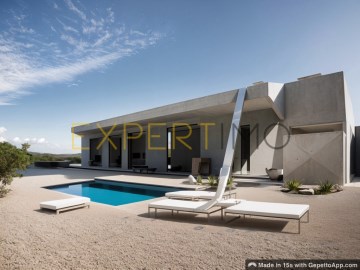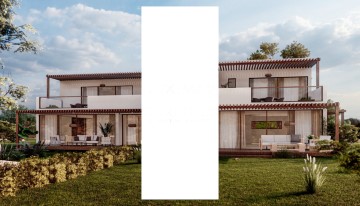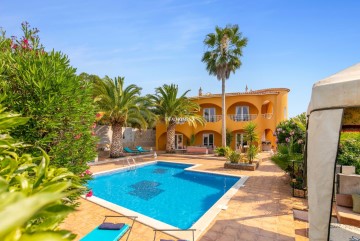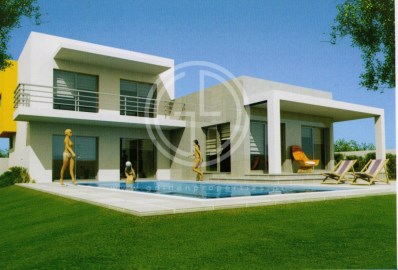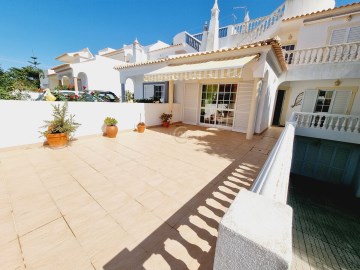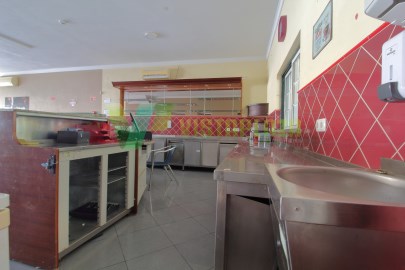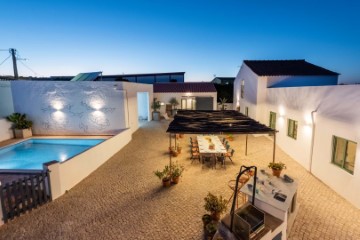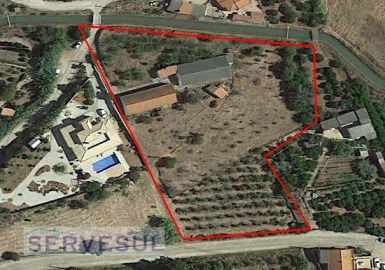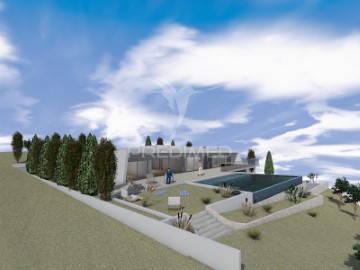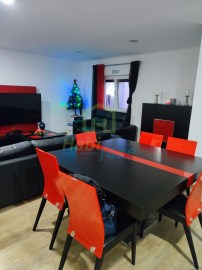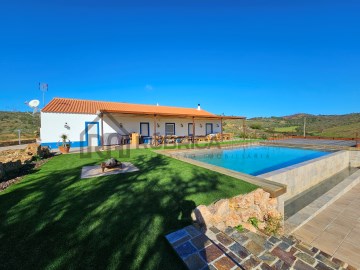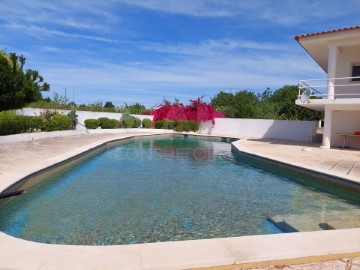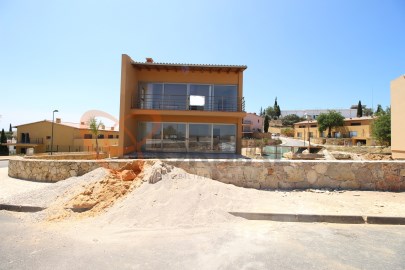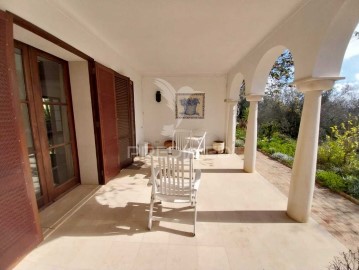House 3 Bedrooms in Algoz e Tunes
Algoz e Tunes, Silves, Algarve
3 bedrooms
4 bathrooms
261 m²
The building is located at the height of the land, which offers you a fantastic panorama, with a sense of calm and freedom, a view of the sea, monchique, our beautiful Algarve nature and the surrounding rural areas.
All this in a fenced land of 8.000m2 but with a total area of 122.387m2 allowing you the most atypical projects, including tourist (construction up to 2000m2) or ecological.
It is also possible to divide the land to get rid of part of the terrain.
The building area is 261 m2 and also has a 50 m2 terrace on the first floor.
The land is decorated with fruit trees and a large treour of wheat, from which one can let the imagination run wild, such as a jacuzzi area, a relaxation zone, a bubbletree ...
The garden is arranged in a Mediterranean style with traditional stone walls and olive trees...
There is a borehole, used for automatic watering. The Espiche River, which rises a little southeast of the village of Algoz and flows into Salgados Beach, crosses and flows along the property.
This new home with exposure to the southwest will offer :
- 2 bedrooms in suites with shower,
- 1 bedroom en suite with shower and bathtub,
- 1 office or other room,
- 1 guest bathroom,
- 1 bright and open kitchen, fully equipped with a central island,
- 1 dining room,
- 1 living room,
- 1 garage,
- 1 laundry,
- 1 attic of about 70m2,
- 1 terrace on the floor of 50m2
In terms of comfort and home automation:
- Reversible air conditioning,
- Double glazing,
- Electric blinds,
- Built-in wardrobes/changing rooms,
- Solar panels,
- Underfloor heating.
All the windows of the bedrooms and the living room, dining room are facing southwest.
It will be possible to build a swimming pool if the buyer so wishes.
The house is inland, but the most beautiful beach in the Algarve (Praia da Galé) is only 10 minutes / 5 km and there are many other choices including Praia Grande, and Salgados.
Nearby is the Algarve's most amazing theme park, Zoomarine.
The famous Salgados golf course is also just 10 minutes away, next to the Salgados reserve, ideal for nature watching, thousands of bird spaces, and even turtles.
Algarve Shopping do Guia do Algarve is 4/5 minutes from the house.
This area is ideal for families, with its parks, kindergarten, Schools EB1, 2, 3 ... private clinics and all services less than 5 minutes away.
Do not hesitate to contact me, live next to this house, and I will be happy to advise you.
Merci de me contacter uniquement via le formulaire de contact ou e-mail
aurelie @ expertimo . eu
Please contact me only via the contact form or e-mail
aurelie @ expertimo . eu
Por favor, contacte-me apenas através do formulário de contacto ou do e-mail
aurelie @ expertimo . eu
#ref:ALGARVE_1
1.090.000 €
30+ days ago supercasa.pt
View property
