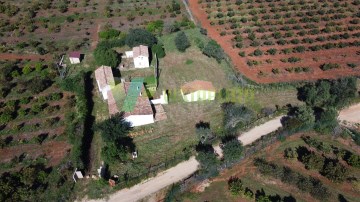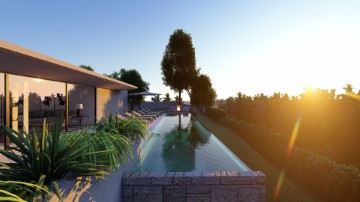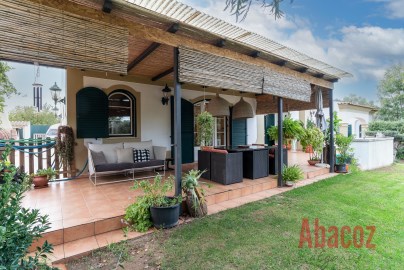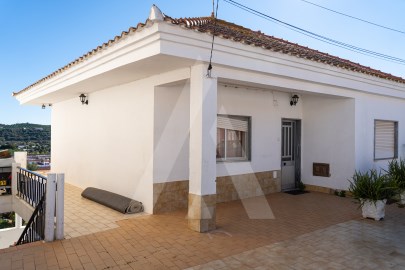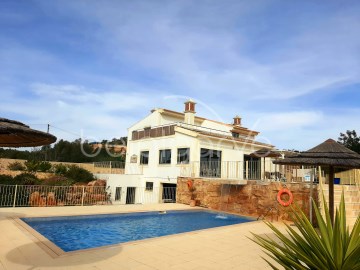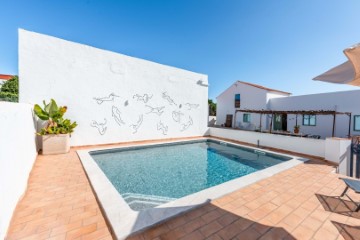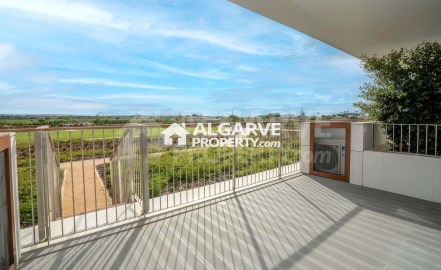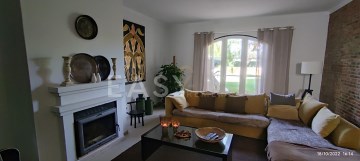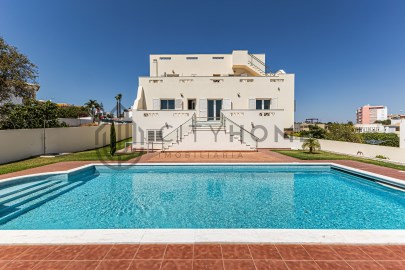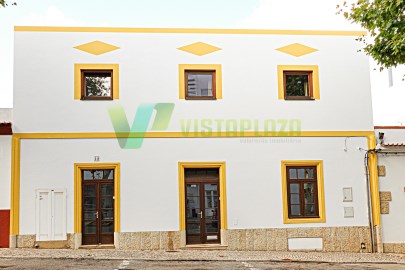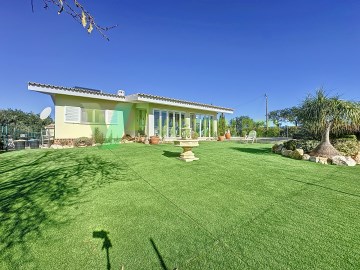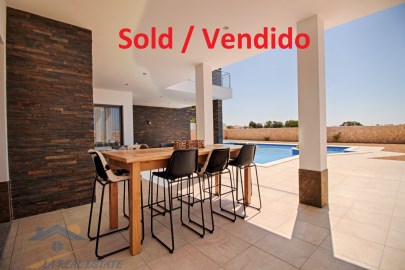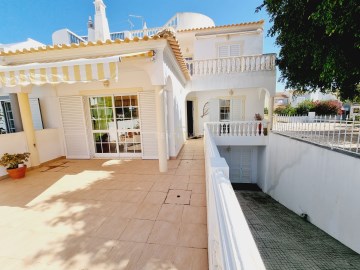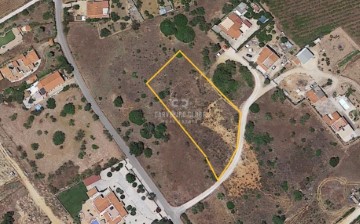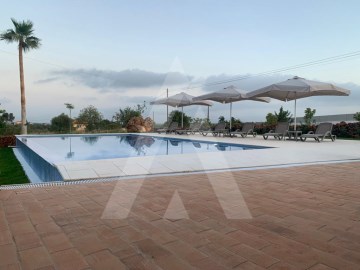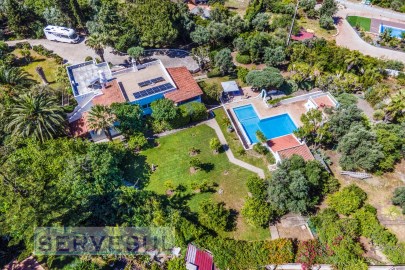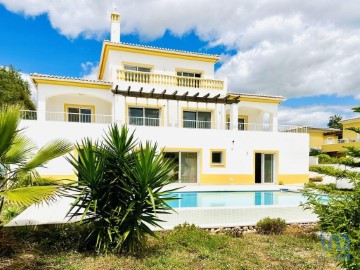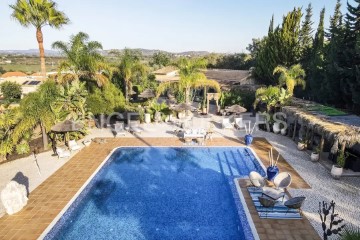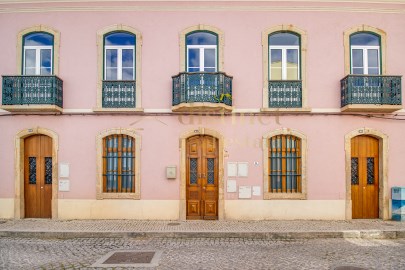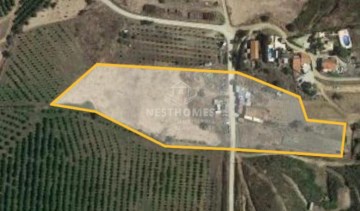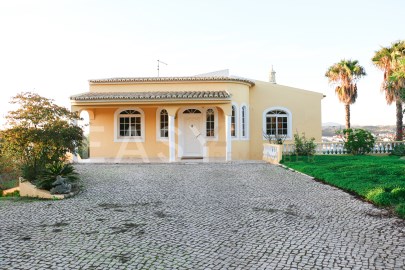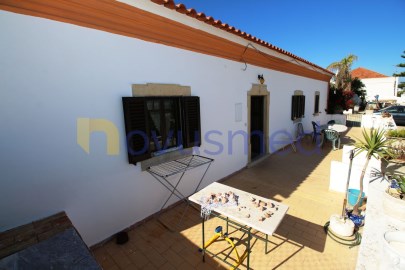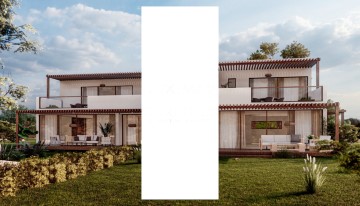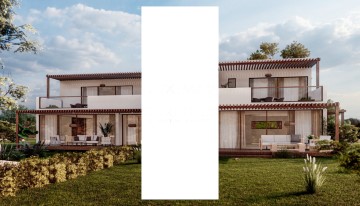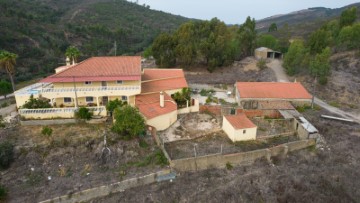House 3 Bedrooms in Alcantarilha e Pêra
Alcantarilha e Pêra, Silves, Algarve
3 bedrooms
3 bathrooms
266 m²
Excellent semi-new 3-bedroom villa with garage and swimming pool, recently built in the traditional architectural style, set in a large fenced plot of around 2,000 m2, with marvellous open views over the Amendoeira Golf and Resort, and a glimpse of the sea at Armação de Pera on the horizon.
Ideal for families looking for comfort, space, serenity and at the same time just a few minutes from the Algarve's main roads and urban centres.
The villa, set in the centre of the plot, has a gross private area of 265 m2 over three floors, with south-facing balconies and terraces, so you can enjoy the sun and the stunning views from any room.
When you enter the property through the automatic gate, there is a wide, long cobbled driveway leading to the ground floor of the villa, where there is also a closed garage for one car measuring 25.2 m2. The outside space allows several vehicles to be parked.
On the ground floor there is a large, bright living-dining room of 45.65 m2 with a wood-burning stove and large sliding windows allowing you to enjoy the fantastic views. This space opens onto a large modern kitchen of 17.70 m2, perfectly furnished and equipped, plus a pantry and laundry room of 4.50 m2.
On the same ground floor, there is a large 15.60 m2 en suite bedroom with a large built-in wardrobe, currently used as an office. The bathroom is equipped and furnished with a double washbasin and a large bathtub. On this floor there are several covered terraces creating various leisure spaces where you can enjoy some privacy with the rest of the house.
On the first floor, the stairs lead up to a huge 19.30 m2 en suite bedroom, a 7 m2 walk-in wardrobe with natural light and fitted with several built-in wardrobes, and a 7 m2 bathroom with shower and sliding doors allowing you to enjoy the beautiful view and access the bedroom's private balcony directly.
On the lower floor, the interior corridor opens onto a large 18 m2 living room furnished and equipped as a kitchen, a bathroom with shower and a 15.6 m2 bedroom with a wardrobe currently used as a living room. Both rooms have views and access to the pool and the large terrace. This space can be used as a studio or as a remote workspace, independent from the rest of the villa.
The infinity pool, due to its excellent sun exposure and location on the plot, enjoys the sun all day and every day of the year. It has interior dimensions of 8.50 m x 4.00 m, ideal for those who like to swim. A canopy and shower complete this outdoor space.
This property benefits from the most efficient energy performance with an A+ Energy Certificate thanks to the modern equipment installed, namely: Daikin air conditioning in every room, frames with thermal break and double glazing, electric shutters, two solar panels for hot water, ... For even more comfort, there are also mosquito nets on all the windows, an alarm system, a built-in safe, pre-installation of an automatic irrigation system, a salt water treatment system for the pool, gutters and a rainwater collection tank.
Don't miss out on this unique opportunity to live in the enchanting countryside of the Algarve's Barrocal region. Despite its serene and secluded atmosphere, it is within walking distance of public transport (train station 1.5 km away), nursery, supermarkets (3.5 km), services, shops, restaurants and 15 min from Armação de Pêra beach (10 km), 14 min from Nobel Algarve British International School (10 km), Hospital (24 km), Faro international airport (51 km, 40 min), Lisbon 2h20.
This is a rare opportunity to own a semi-new villa in the heart of the Algarve, close to everything. Contact us, we'll be happy to provide additional information and arrange a viewing so you can take advantage of this unique opportunity!
Three kilometres from the coastline, Alcantarilha is part of the Algarve coastline, combining coastal features with images of a predominantly agricultural past, where alongside the activity of the land, the marks of the men of the sea, so close by, also stand out. It is a parish in the municipality of Silves, in the Algarve's barrocal region. Situated on a small hill, the town is characterised by its distinctive houses with colourful bars around the windows and doors, topped by the typical lacy cheminé of the Algarve, a legacy of a past of strong Muslim occupation, revisited every year at the famous Silves Medieval Fair.
At IAD we share business with any property consultant or agency. We promote properties on more than 200 national and international property portals. If you are a professional in the sector and have a qualified buyer client, please contact me and arrange a viewing. Please note that I am 100% available, by telephone or e-mail, to provide you with any further information about this property and to schedule a more detailed visit.
#ref: 119423
790.000 €
30+ days ago supercasa.pt
View property
