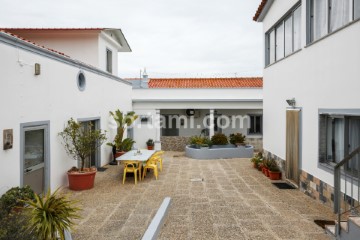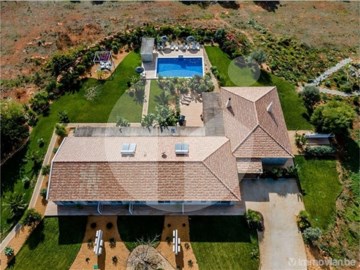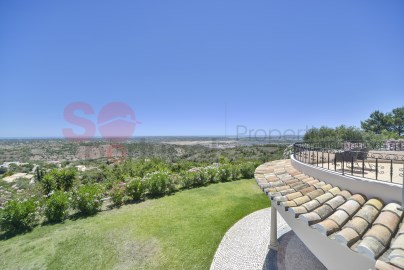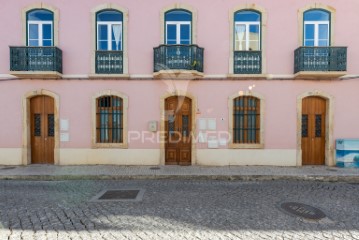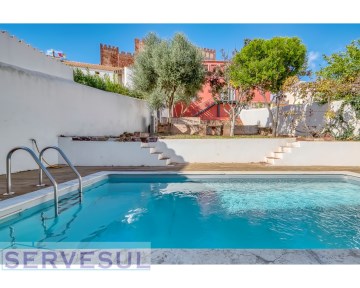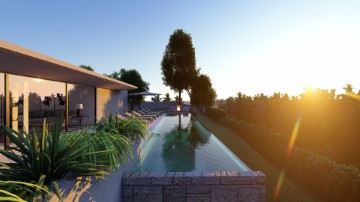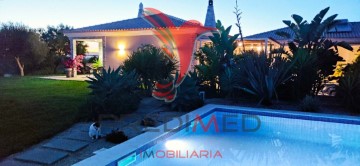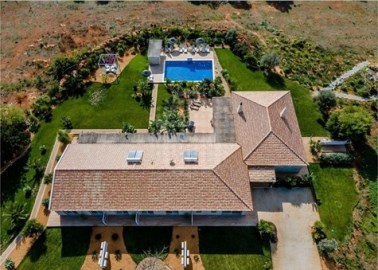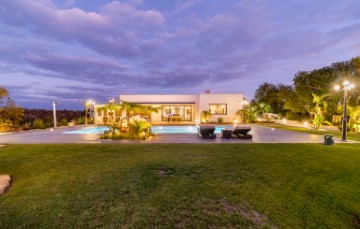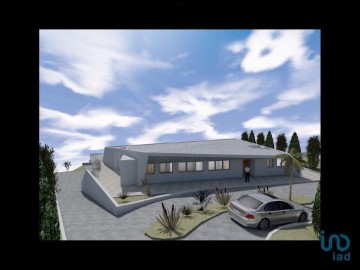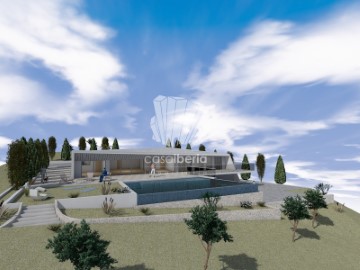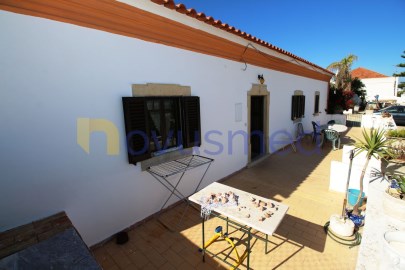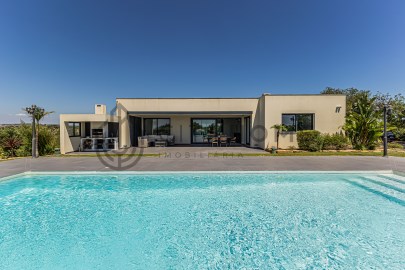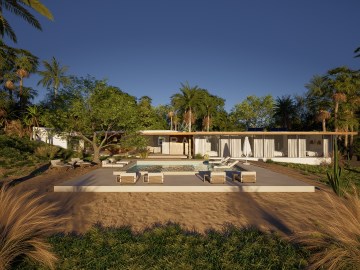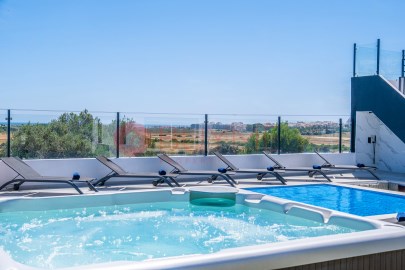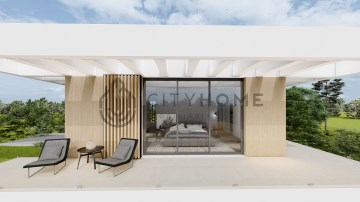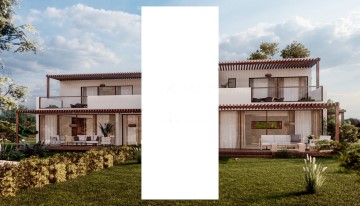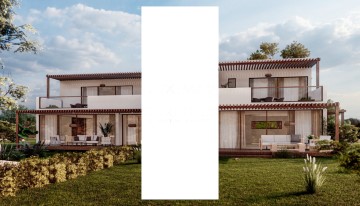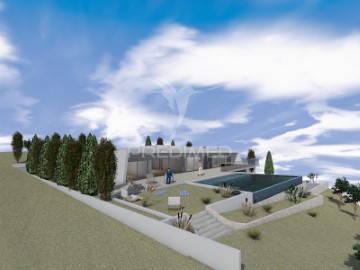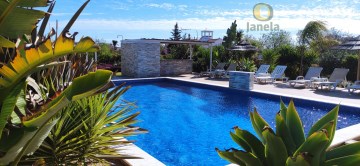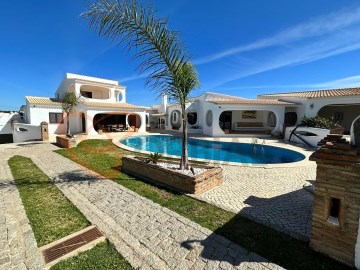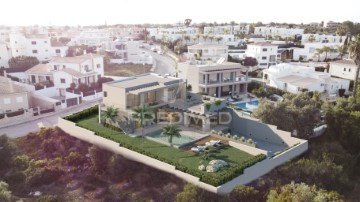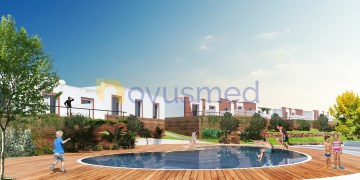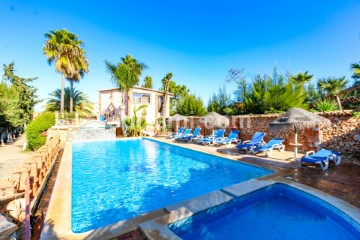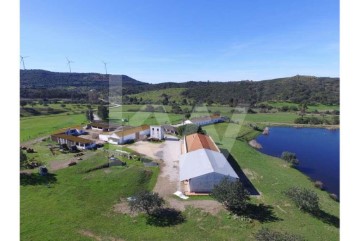Country homes 36 Bedrooms in São Bartolomeu de Messines
São Bartolomeu de Messines, Silves, Algarve
36 bedrooms
36 bathrooms
307 m²
Algarve, Silves, agricultural homestead located next to Barragem do Arade, Messines, rural hotel construction, natural area
Agricultural estate, bordering the Arade dam, Messines, Silves, with a land area of 174.06 Ha (1 740 760 m2), inserted in a protected area, near the breeding center of the Iberian Lynx, with fantastic views of the dam and from nature, the location of the property is in the transition from Barrocal to Serra do Caldeirão.
In this estate, agricultural projects can be developed, as well as the construction of a rural hotel with an area of 2000 m2, having already been approved the feasibility of building it. These features will make it possible to contribute economically to the development of the area.
The architectural development of the Hotel in rural areas from an existing old building will be carried out by modules taking into account the morphology of the land, with the concern of giving all rooms the best view of the mountains, creating all the security and facilitating the accesses for the greatest comfort of the guests.
The entire area is classified as a non-priority agricultural area and a natural forest area for maintenance and protection due to the ecological reserve of the municipality of Silves
The existing construction will be maintained in its main elements where the new construction will integrate urban and landscape where wooden walkways will allow pedestrian circulation next to the house and following the terraces and retaining walls in stone, to preserve showing how the agricultural activity in the recent past was practiced.
The promotion of this hotel is based on its landscapes, tranquility and fresh air, in addition to the knowledge of the still living cultural traditions of the neighboring rural populations through the creation of social relationships, in a convivial style, with regard to knowledge, interaction and familiarization with their activities, namely the production of cork, arbutus, citrus, beekeeping, gastronomy and other cultural traits of that region, in addition to agricultural production, with the support of its own facilities, which are expected to be implemented on the property, in particular a winery and the respective cultivation of vines, in various areas of the property, based on the experimentation of planting various varieties, for wine production in order to obtain products that are markedly their own, are undoubtedly strong points of tourist attraction and therefore guarantees for the sustainability of the enterprise activity.
Agricultural farm with unique characteristics in the European space, with enormous potential for tourism / agricultural investment
#ref:QA-01 (PR-010)
2.500.000 €
30+ days ago supercasa.pt
View property
