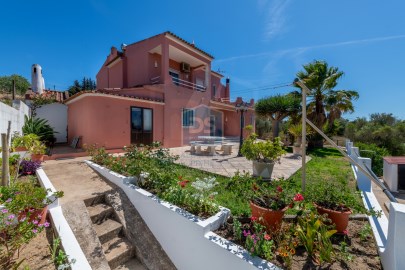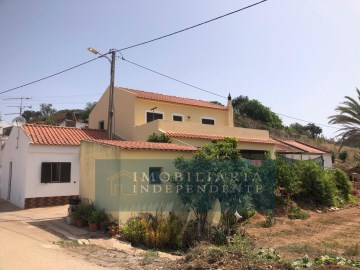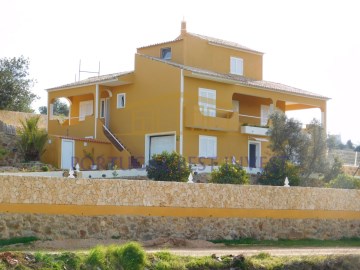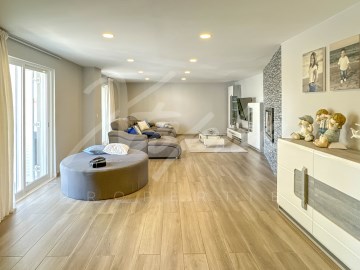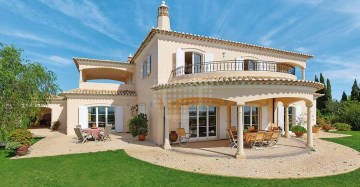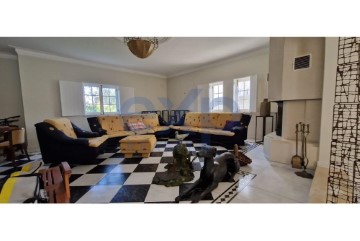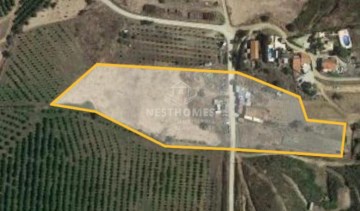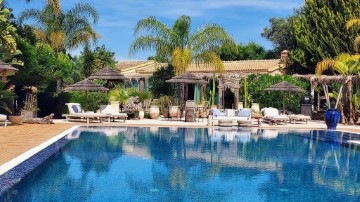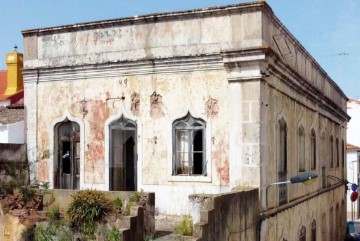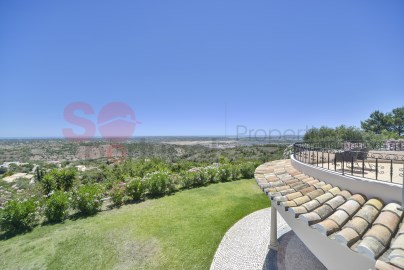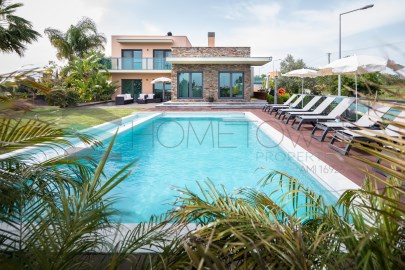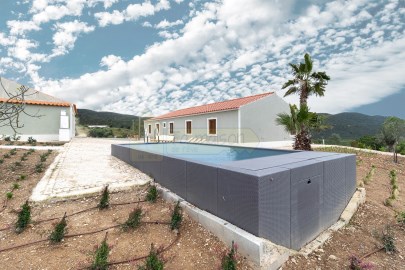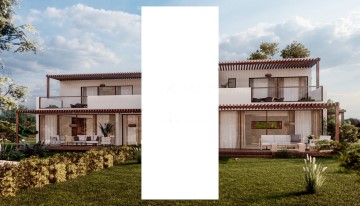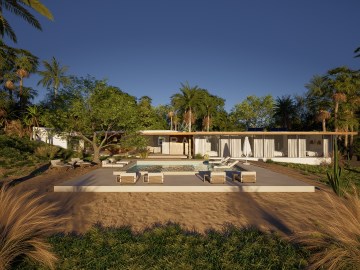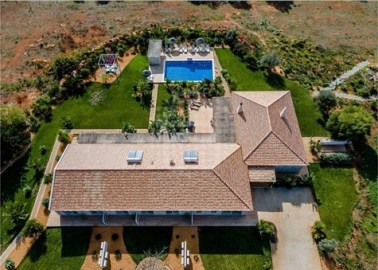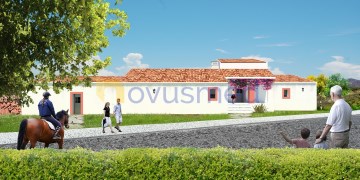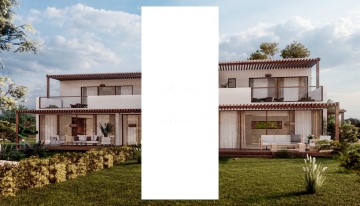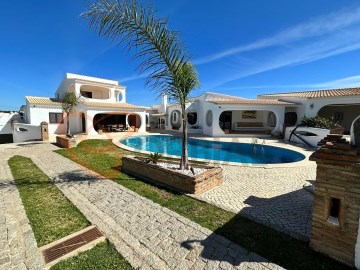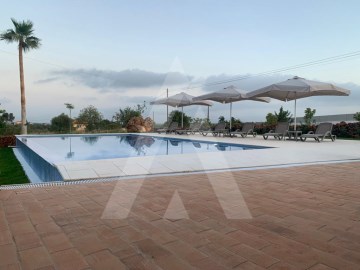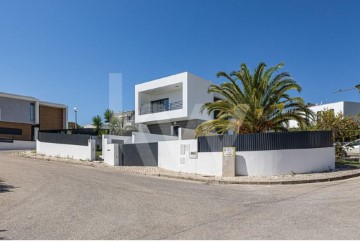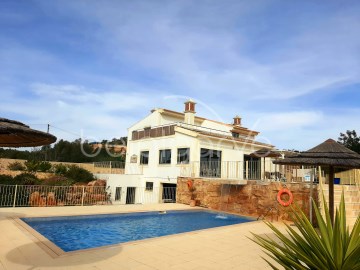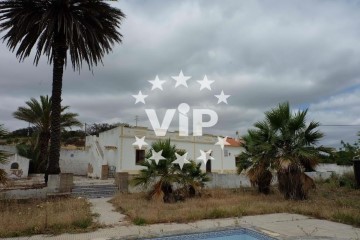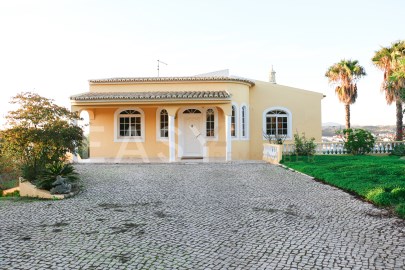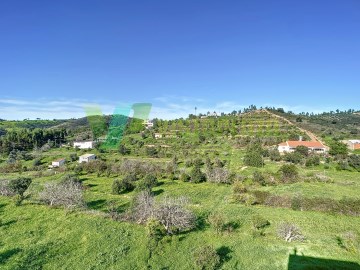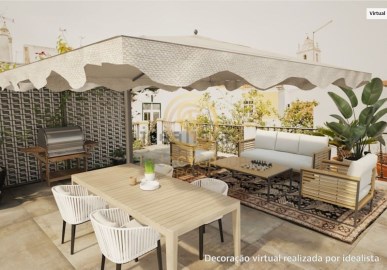House 4 Bedrooms in Algoz e Tunes
Algoz e Tunes, Silves, Algarve
4 bedrooms
5 bathrooms
318 m²
Stunning luxury home, situated on top of a hill that reveals breathtaking panoramic views over the coastline, sea and urban horizon of the Algarve. The villa is located in an exclusive and serene area, Gateiras, 1km from Tunes, and is easily accessible. It is close to all essential facilities and daily necessities.
The inviting beaches of the Algarve can be reached within 20 minutes, while Albufeira and the Alcantarilha golf course are just 15 minutes away. Algarve Shopping is 5 minutes away, as is the train station. There is quick access to the A22 and N125. Enjoy, with complete privacy, from your family, friends, the sun and the swimming pools.
The entrance gate and private road, flanked by olive, almond, carob, lemon and pomegranate trees, lead to this magnificent villa.
The house has three floors: a basement, ground floor and first floor.
The ground floor has a spacious open space flooded with natural light that offers a beautiful view thanks to the large windows. The spacious living room is divided into a sitting area with fireplace and a dining area. From the dining area there is access to the spacious terrace with barbecue, ideal for enjoying the panoramic views during meals. Part of the terrace is covered with a pergola for protection from the sun. The large kitchen is fully equipped with an American fridge, oven, microwave, dishwasher and can easily accommodate 8 people. From the kitchen there is access to a utility room with a Bosch washing machine and storage space. The kitchen can be closed off with sliding glass doors and has a separate outside door that leads to the terrace.
On the ground floor you will also find a guest toilet, an en-suite bedroom with TV, safe, air conditioning, fitted wardrobes and an en-suite bathroom with massage bath, and a second en-suite bedroom with air conditioning, built-in wardrobes and a shower in the and -suite bathroom.
A dark wooden staircase takes you upstairs to the master suite, which offers direct access to the large first floor terrace with spectacular views. This suite also has large built-in wardrobes and air conditioning, the en-suite bathroom has a jacuzzi and a separate walk-in shower. There is also a large family room with fitted wardrobes, air conditioning and an en-suite bathroom with a walk-in shower. The entire house is equipped with electric shutters, multimedia and underfloor heating (both downstairs and upstairs).
From the dining room a door leads to the spacious, south-facing terrace where the large outdoor jacuzzi is located, which can also serve as a children's pool. There are two fixed parasols and you can again enjoy the beautiful view and the large swimming pool with waterfall, which is located slightly lower and can be reached via a staircase from the terrace. The first terrace can be separated from the lower terrace and the large swimming pool by a fence. The entire terrace has recessed lighting and in the evening the swimming pool creates a beautiful show of light.
The dining room has a separate corner with a desk and a door that leads to the basement/garage. This is divided into a garage for 4 cars, a fully equipped bathroom with shower, and a separate lockable room, usable as a bedroom, wine cellar or playroom, the large space still offers many possibilities. There is room for a sauna. The garage is secured with an electric gate. Outside is the technical room for the swimming pool, heat pump and water treatment. A Grundfos pump provides consistent water pressure throughout the house and is connected to a water tank that comes from the out, providing water for automatic irrigation and domestic use. The cistern has a capacity of 31 m³. For safety, the house is connected to the public water network. There is an alarm system and the house is equipped with several solar panels for energy generation. At the front of the villa there is parking for several cars, and the garden is planted with various fruit and vegetable trees.
With quick and easy access to all essentials, combined with tranquility and recreational opportunities, this truly is a little piece of paradise. An excellent opportunity for luxurious living with the possibility of expansion if desired, and also an opportunity to generate income during the holiday season. The villa is sold key-ready and furnished. If this is the dream home you are looking for, don't let this opportunity pass you by! Contact Belalgarve Real Estate now and plan your viewing!
#ref:HAB_241
1.480.000 €
30+ days ago supercasa.pt
View property
