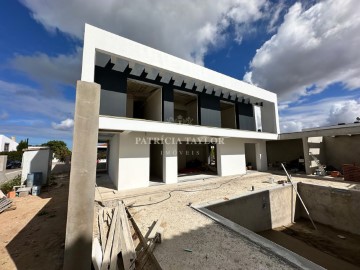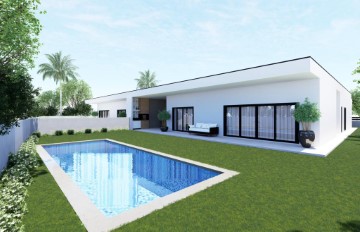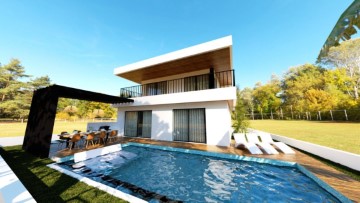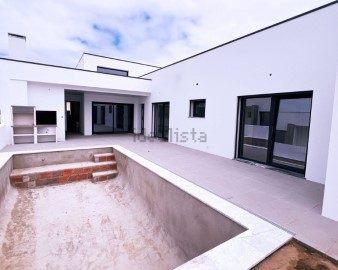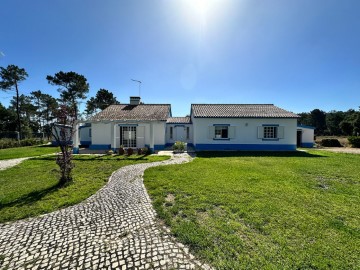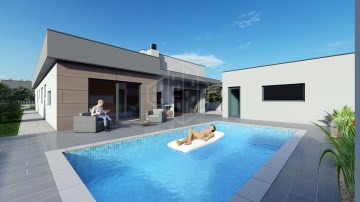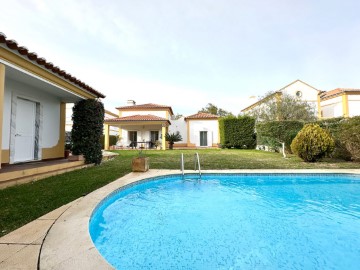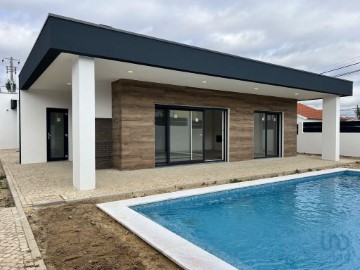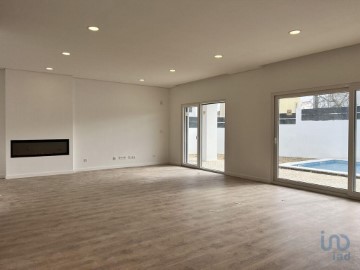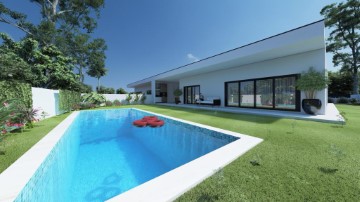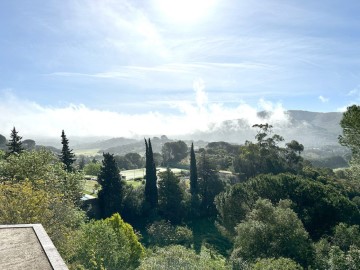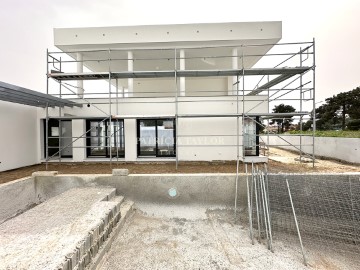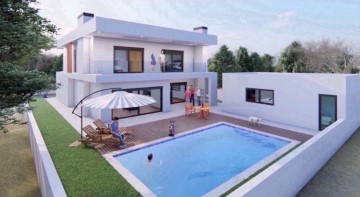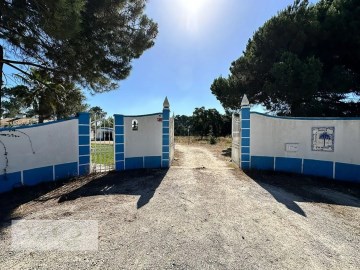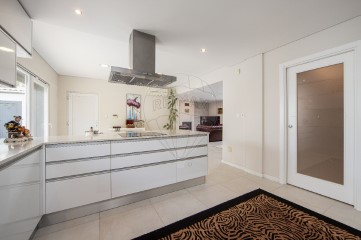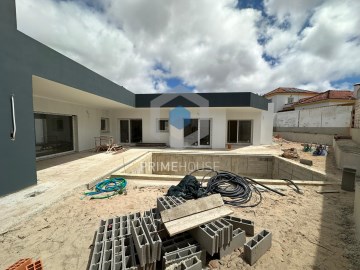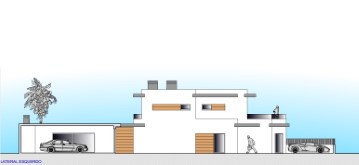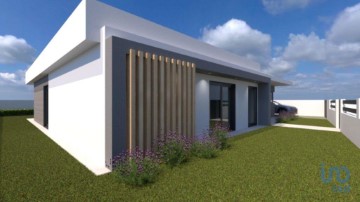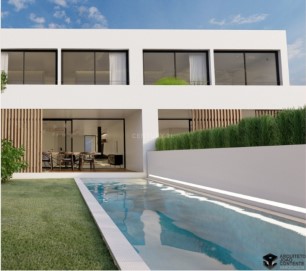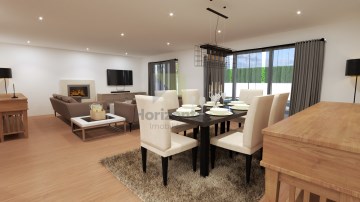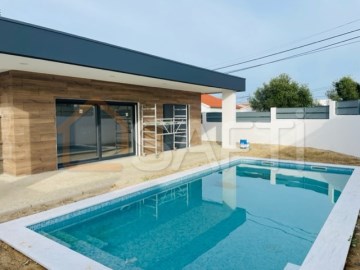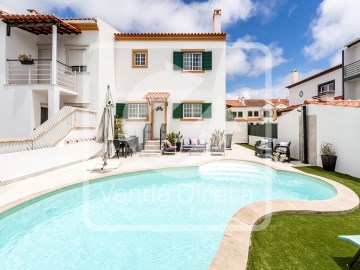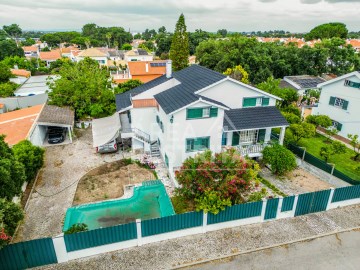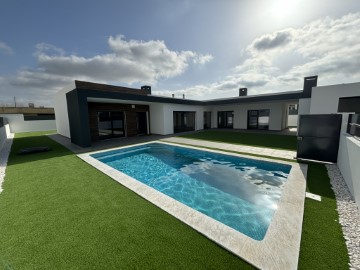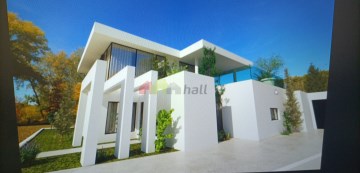House 4 Bedrooms in Azeitão (São Lourenço e São Simão)
Azeitão (São Lourenço e São Simão), Setúbal, Setúbal
4 bedrooms
3 bathrooms
245 m²
Moradia T4 térrea em construção c/piscina em Brejos de Azeitão
ENQUADRAMENTO
A localização da casa é excelente, situada na charmosa região de Azeitão, perto de belas praias e vinícolas renomadas.
Inserida numa zona consolidada de moradias de caraterísticas semelhantes, em Brejos de Azeitão.
De salientar que o arruamento onde se insere o imóvel, está totalmente renovado e concluído, conferindo-lhe todo o valor no seu enquadramento urbano.
CARATERISTICAS GERAIS DA CONSTRUCAO
Moradia Isolada nova T4 com piscina, de linguagem tradicional representada pela cobertura inclinada em telha lusa. E no seu interior todos os acabamentos são de características modernas e atuais.
É um imóvel de referência, tanto na qualidade de construção como na seleção de acabamentos, a moradia que se apresenta, carateriza-se por ter excelentes áreas.
ÀREAS
o Área do lote - 610,47M2
o Área de implantação -305.23M2
o Área útil para habitação - 245 M2
o Área bruta dependente para anexos e garagens - 60M2
o Área bruta de construção - 305,23M2
o N. do Pisos - 1
ORGANIZACAO FUNCIONAL INTERIOR (POR PISO)
o INTERIOR - ZONA SOCIAL
? Hall de Entrada
? Instalação Social
? Sala com recuperador de calor
? Cozinha equipada (ver descrição em equipamentos)
? Quarto com roupeiro / Escritório
Lavandaria/Zona técnica
o INTERIOR - ZONA PRIVATIVA
3 suites com roupeiro
1 suite com closet
o EXTERIOR - ZONAS DEPENDENTES
? Garagem
? Piscina
EQUIPAMENTOS
o Cozinha equipada:
? Exaustor
? Placa de Indução
? Forno
?Micro-Ondas
Frigorifico
? Máquina Lavar Loiça
?
o Loiças suspensas
o Termoacumulador de 300 litros
o Painéis solares para aquecimento das águas
o Instalação Ar condicionado
o Porta de segurança
o Caixilharia PVC ou Alumínio com corte-térmico
o Vidro duplo
o Piscina com tratamento a cloro
o Portão automatizado na entrada do lote
o Portão automatizado na garagem
PROXIMIDADES
o ACESSOS
o Cidades Próximas e Principais - Lisboa, Barreiro, Seixal, Sesimbra, Palmela
o Praias - Arrábida, Sesimbra, Troia, Meco, Lagoa De Albufeira, Costa Da Caparica
o Transportes Públicos - Fertagus E Carris
o Vias Principais - Autoestrada (A2/A33/A13/En10)
o Aeroporto
o SERVIÇOS
o Comunicações - Fibra (5G)(Vodafone, Meo, Nos, Nowo)
o Saúde - hospital nossa sra. Arrabida, hospital da luz, centro de saúde
o Clínicas de bem-estar e estética - cabeleireiros, esteticistas, massagistas, ginásio, terapias alternativas
o Educação - Ensino pré-primário, primário, secundário, politécnico, universitário, Escola Internacional
o Desporto - piscinas, court de ténis e padel, clubes e associações desportivas
o Entretenimento Cinema, Teatro, Festas Populares, Galerias Exposições, Concertos
o Lavandarias self-service
o COMERCIO
o Centro comercial - Alegro, Planet B, Forum Almada, Forum Montijo, Riosul
o Supermercados - Pingo Doce, Continente, Intermarche, Aldi, Lidl; Mercadona, Auchan
o Mercados Municipais - Mercado mensal de Azeitão e Mercados locais
o Bricolage - Leroy Merlin, Maxmat
o Lojas de Conveniência
o Produtos Regionais - Azulejaria, Queijo, Vinhos e Doçaria
o TURISMO
o Passeios pedestres, percursos de bicicleta e motorizados
o Rotas dos Vinhos
o Passeios de barco ,
o Marinas
VENHA CONHECER!
Não perca a oportunidade!
#ref:PH2464
30+ days ago supercasa.pt
View property
