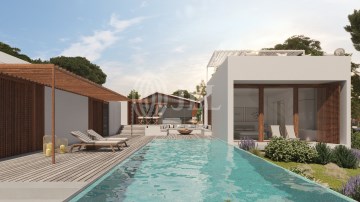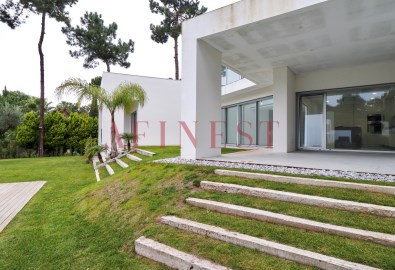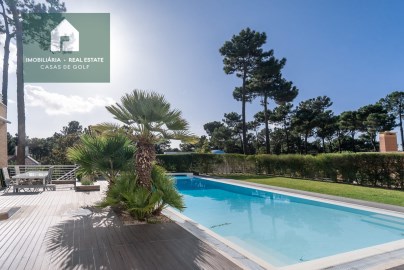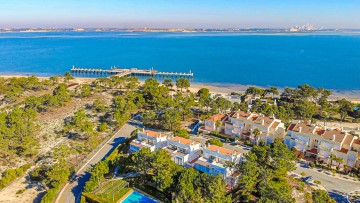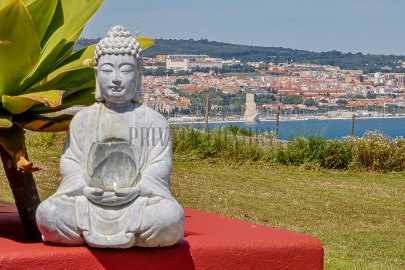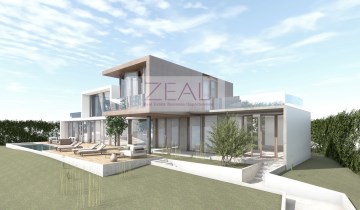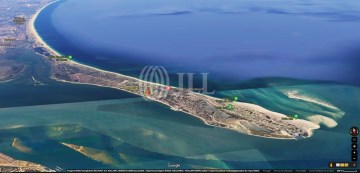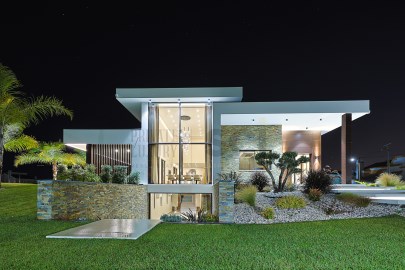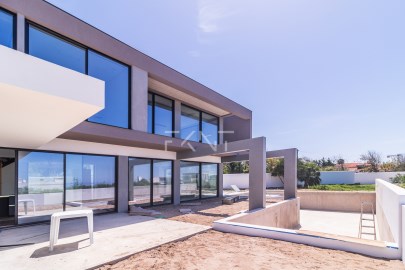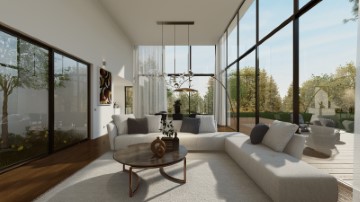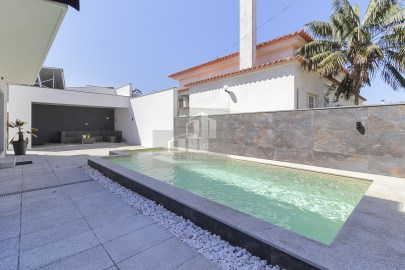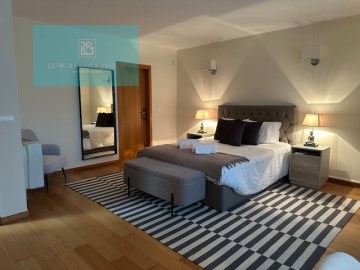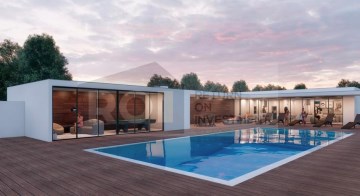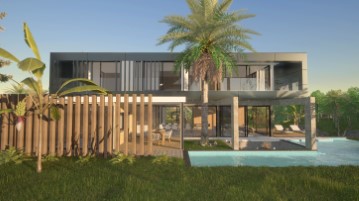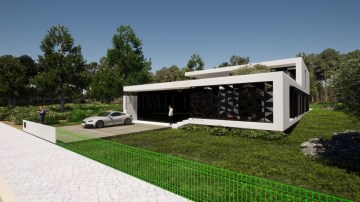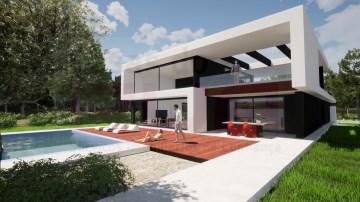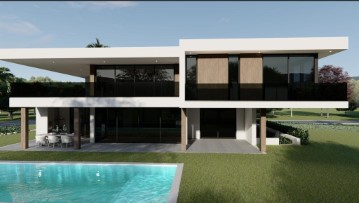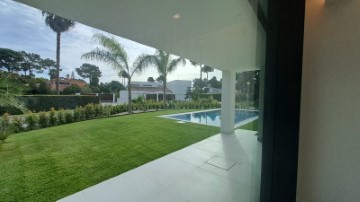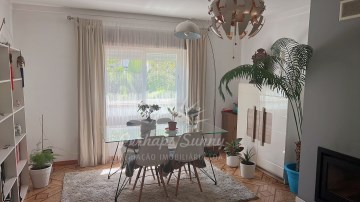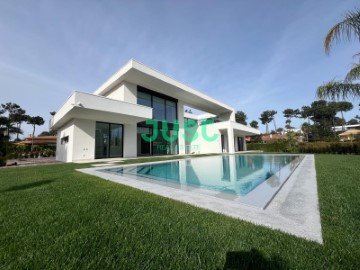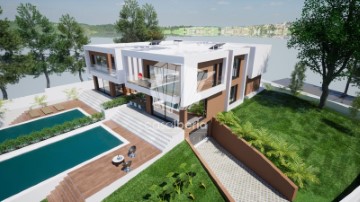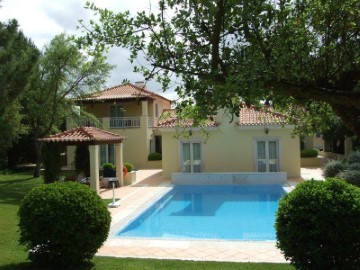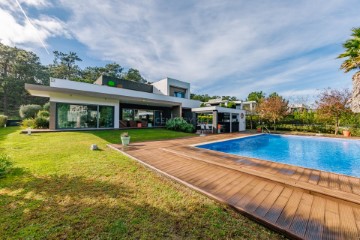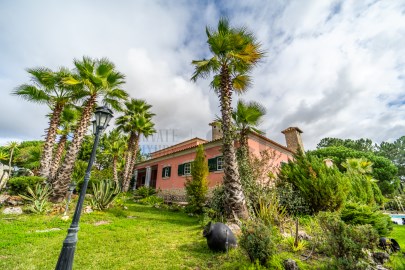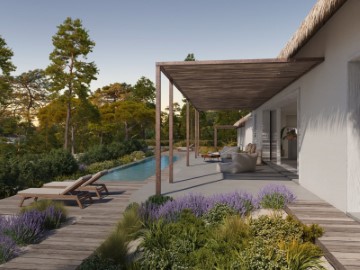House 4 Bedrooms in Carvalhal
Carvalhal, Grândola, Setúbal
4 bedrooms
5 bathrooms
272 m²
Plot of land with approved project and paid license for a 4/5 bedroom villa, to be sold turnkey. It will have 394 sqm of gross construction area, 272 sqm above ground, and 122 sqm below ground, garden, and swimming pool, already with an A+ Energy Pre-Certificate. Located in the exclusive Soltroia Urbanization, the project includes a contemporary two-story house and a basement for parking 5 cars (78 sqm), with a storage room (14 sqm) and a complete bathroom (4.5 sqm). On the ground floor, there is a kitchen (19.5 sqm) with an opening to the living room (47.5 sqm) and direct access to the garden and pool, a bedroom (14 sqm), and a bathroom (4.5 sqm). On the upper floor, there are 3 suites (22 sqm, 24 sqm), one being a master suite (45 sqm) with a walk-in closet and a river view, with the possibility of having an additional bedroom by eliminating the closet. All finishes are modern, such as central vacuum, hydraulic underfloor heating, solar panels, electric shutters, air conditioning with heat pump in all rooms, bathrooms with windows, kitchen with fully equipped island that opens directly to the living room and overlooks the garden and pool, home cinema, thermal and acoustic insulation in all rooms including bathrooms, video surveillance on both floors, two independent alarms, one for the house and another for the garage, with six surveillance cameras placed around the house, connected directly to the mobile phone. In the garden, the saltwater pool (35 sqm) features a waterfall illuminated by LEDs and traditional Portuguese pavement. The plot where it is located has three fronts facing north, east, and west.
The Sado River beach is about 100m away, and the Atlantic Ocean is 950m away, as well as the ferry terminal at a straight distance of 160m. The region offers various activities for the whole family and can be reached by aqua taxi or ferryboat from the port of Setúbal, through two fluvial terminals, Doca do Comércio (ferries) and Cais 3 (catamarans), which provide the shortest connection to Troia and Lisbon's Humberto Delgado Airport. A few kilometers away are Comporta and Carvalhal, and Alcácer do Sal is less than an hour away.
#ref:77278
3.750.000 €
30+ days ago supercasa.pt
View property
