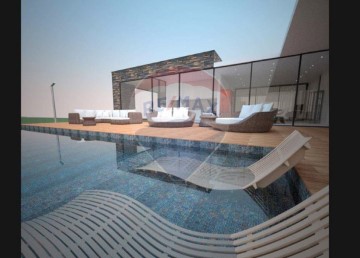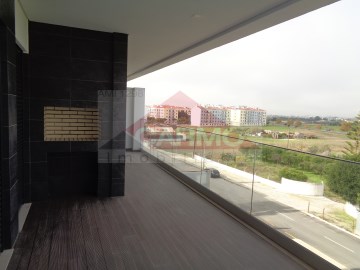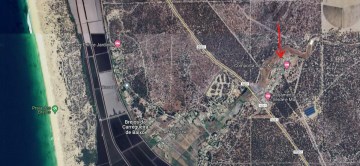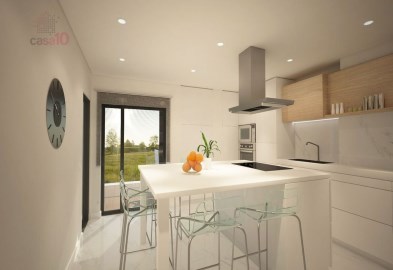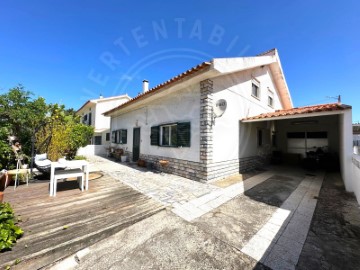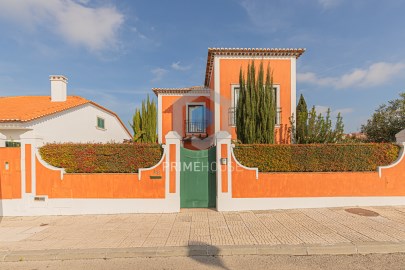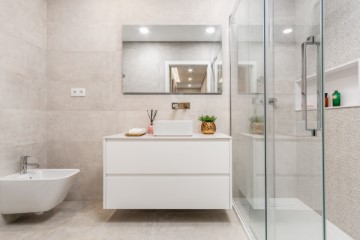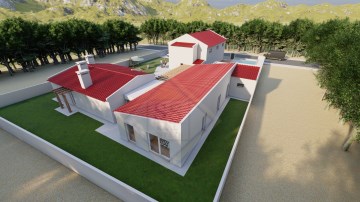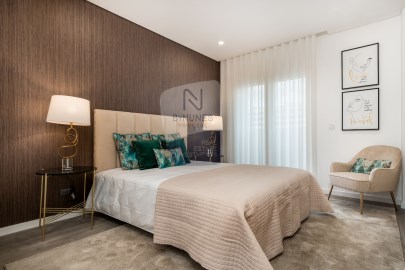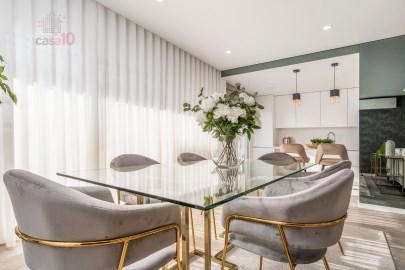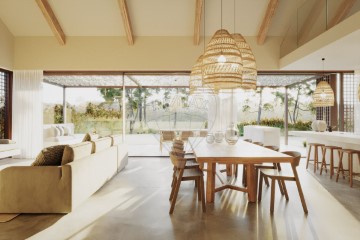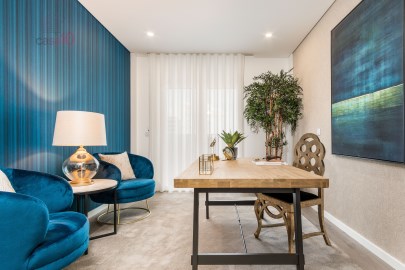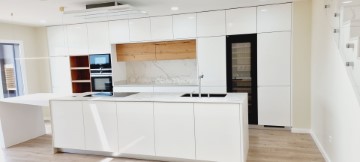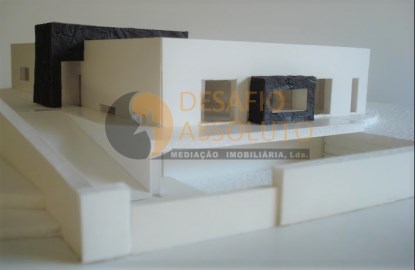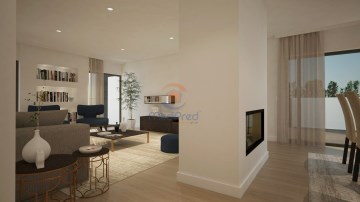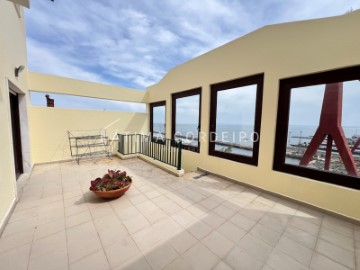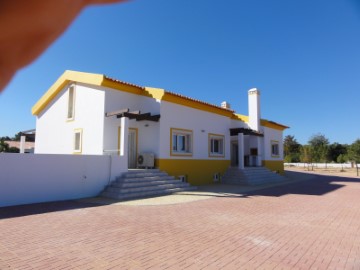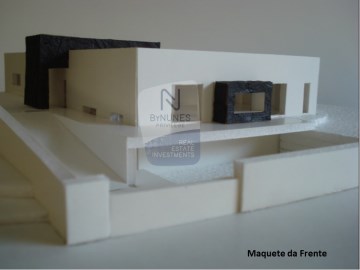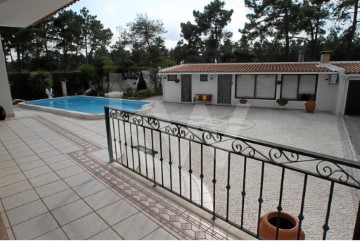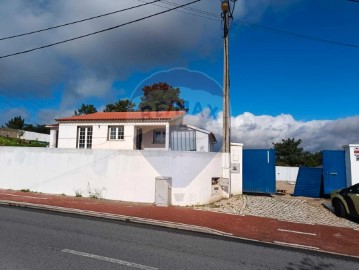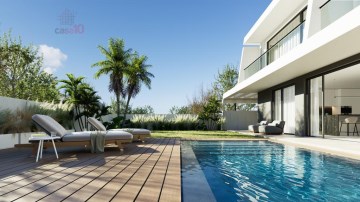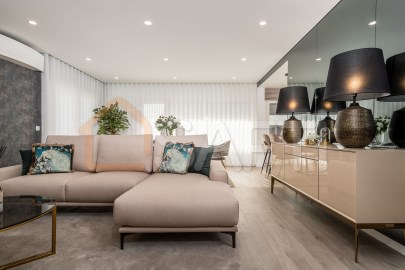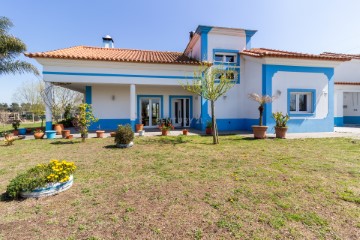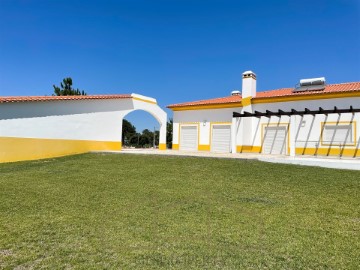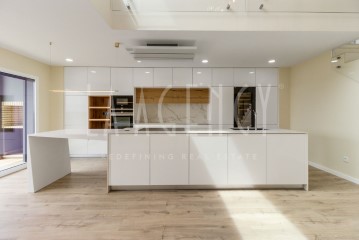House 3 Bedrooms in Almada, Cova da Piedade, Pragal e Cacilhas
Almada, Cova da Piedade, Pragal e Cacilhas, Almada, Setúbal
3 bedrooms
4 bathrooms
256 m²
NOVO PREÇO
A Fátima Cordeiro Imobiliária tem neste momento em carteira um imóvel único e exclusivo para os nossos clientes.
Espetacular Moradia Geminada T3+2 em Cacilhas - Vista Panorâmica para o Rio
Esta é a moradia mais central e próxima de Lisboa disponível no mercado. Não perca esta oportunidade única!
Características Principais:
Localização: Cacilhas, com vista panorâmica para o Rio.
Comodidades: Garagem, lavandaria, logradouro, terraço e sótão aproveitado.
Descrição:
Cave:
Garagem: 45,20 m²
Sala/Escritório: 28,35 m²
Lavandaria: 10,80 m²
WC: 3,5 m² com base de duche
Rés do chão:
Hall de entrada: 4,9 m² com roupeiro
Sala: 36 m² com lareira e recuperador de calor, pavimento flutuante
Cozinha: 13,6 m² completamente equipada, com varanda aberta
WC de serviço: 2,45 m²
Terraço:
Com vista panorâmica para o Rio
1º Piso:
Hall dos quartos: 5,7 m²
Suite: 21,2 m² com closet e WC privativo de 4,9 m² com base de duche
Quartos: 11,4 m² e 11,1 m², ambos com roupeiro, sendo que um dos quartos possui uma varanda de 3,3 m²
WC de apoio aos quartos: 6 m² com banheira
Sótão Aproveitado com pavimento flutuante, com duas divisões de 20 m² e 19,80 m²
Logradouro:
Lateral com 49,30 m²
Equipamentos:
Janelas em PVC oscilobatente
Estores elétricos
Video porteiro
Porta blindada automática
Ar condicionado em todas as divisões
Alarme
Portões automáticos
Se precisar de mais informações , estamos à disposição para ajudar!
A nossa mediadora é Intermediária de Crédito devidamente autorizada pelo Banco de Portugal, fazemos a gestão de todo o seu processo de financiamento bancário, e procuramos sempre a melhor solução para os nossos clientes, acompanhando do inicio ao fim do processo.
NOUVEAU PRIX
Fátima Cordeiro Imobiliária dispose actuellement d'une propriété unique et exclusive dans son portefeuille pour nos clients.
Spectaculaire Maison Jumelée T3+2 à Cacilhas - Vue Panoramique sur la Rivière
C'est la maison la plus centrale et la plus proche de Lisbonne disponible sur le marché. Ne manquez pas cette opportunité unique !
Caractéristiques principales:
Localisation : Cacilhas, avec vue panoramique sur Rio.
Commodités : Garage, buanderie, patio, terrasse et grenier utilisé.
Description:
Sous-sol:
Garage : 45,20 m²
Séjour/Bureau : 28,35 m²
Buanderie : 10,80 m²
WC : 3,5 m² avec receveur de douche
Rez-de-chaussée:
Hall d'entrée : 4,9 m² avec penderie
Séjour : 36 m² avec cheminée et poêle, sol stratifié
Cuisine : 13,6 m² entièrement équipée, avec balcon ouvert
WC : 2,45 m²
Terrasse:
Avec vue panoramique sur Rio
1° étage :
Hall de chambre : 5,7 m²
Suite : 21,2 m² avec placard et 4,9 m² salle de bain privée avec receveur de douche
Chambres : 11,4 m² et 11,1 m², toutes deux avec placard, une des chambres ayant un balcon de 3,3 m²
WC dans les chambres : 6 m² avec baignoire
Grenier Utilisé avec parquet flottant, avec deux pièces de 20 m² et 19,80 m²
Lieu public:
Côté avec 49,30 m²
Équipement:
Fenêtres basculantes en PVC
Stores électriques
Interphone vidéo
Porte blindée automatique
Climatisation dans toutes les chambres
Alarme
Portails automatiques
Si vous avez besoin de plus d'informations, nous sommes disponibles pour vous aider !
Notre société de courtage est un intermédiaire de crédit dûment agréé par Banco do Brasil, nous gérons l'ensemble du processus de financement bancaire et nous recherchons toujours la meilleure solution pour nos clients, en suivant le processus du début à la fin.
NEW PRICE
Fátima Cordeiro Imobiliária currently has a unique and exclusive property in its portfolio for our clients.
Spectacular T3+2 Semi-Detached House in Cacilhas - Panoramic View of the River
This is the most central and closest house to Lisbon available on the market. Don't miss this unique opportunity!
Main Features:
Location: Cacilhas, with panoramic views of Rio.
Amenities: Garage, laundry, patio, terrace and utilized attic.
Description:
Basement:
Garage: 45.20 m²
Living room/Office: 28.35 m²
Laundry room: 10.80 m²
WC: 3.5 m² with shower tray
Ground floor:
Entrance hall: 4.9 m² with wardrobe
Living room: 36 m² with fireplace and stove, laminate floor
Kitchen: 13.6 m² fully equipped, with open balcony
WC: 2.45 m²
Terrace:
With panoramic views of Rio
1 ° floor:
Bedroom hall: 5.7 m²
Suite: 21.2 m² with closet and 4.9 m² private bathroom with shower tray
Bedrooms: 11.4 m² and 11.1 m², both with closet, one of the bedrooms having a 3.3 m² balcony
WC in the rooms: 6 m² with bathtub
Attic Used with floating floor, with two rooms of 20 m² and 19.80 m²
Public place:
Side with 49.30 m²
Equipment:
Tilting PVC windows
Electric blinds
Video intercom
Automatic armored door
Air conditioning in all rooms
Alarm
Automatic gates
If you need more information, we are available to help!
Our brokerage is a Credit Intermediary duly authorized by Banco do Brasil, we manage the entire bank financing process, and we always seek the best solution for our clients, monitoring the process from beginning to end.
#ref:60.24
30+ days ago supercasa.pt
View property
