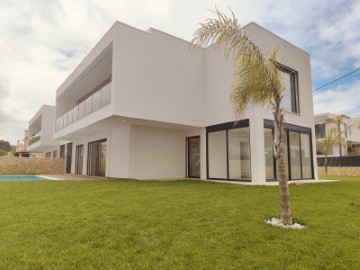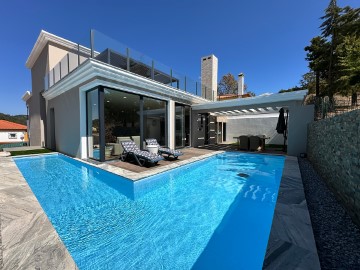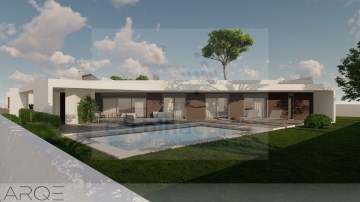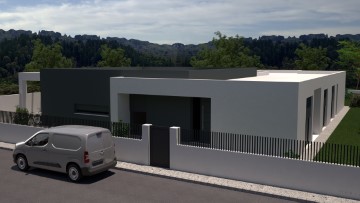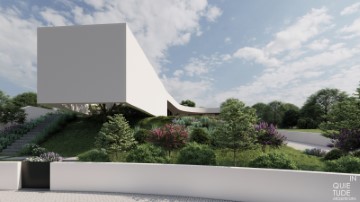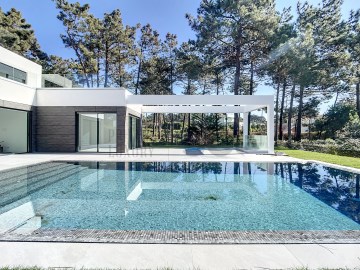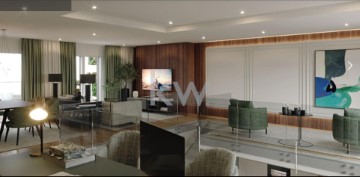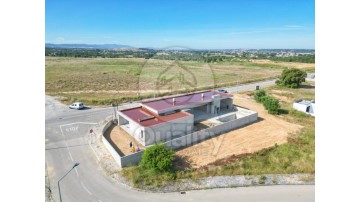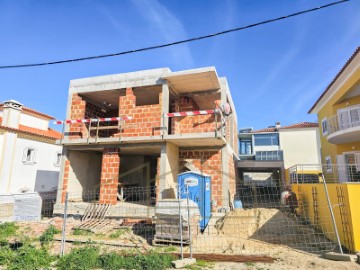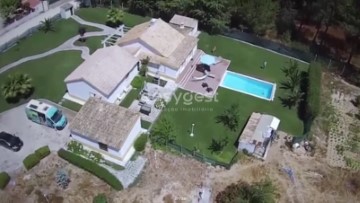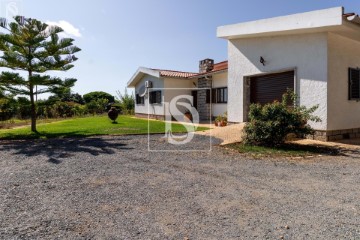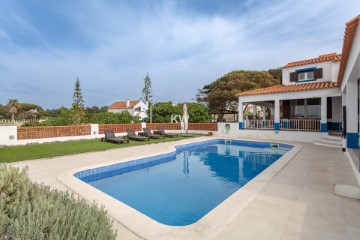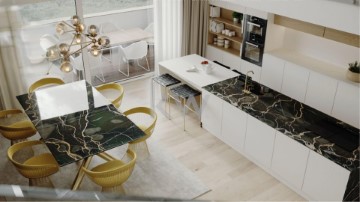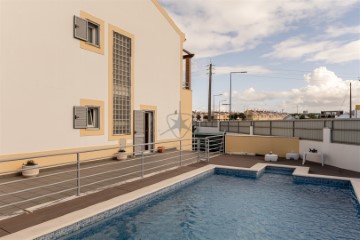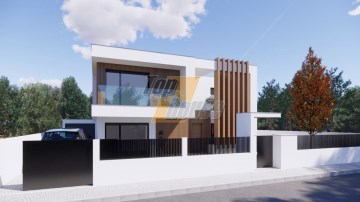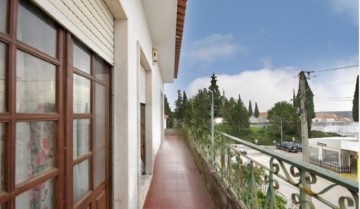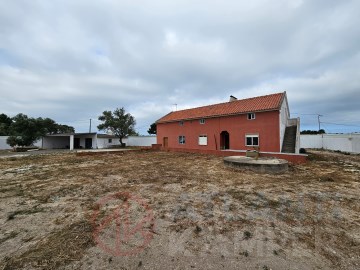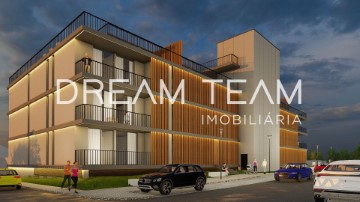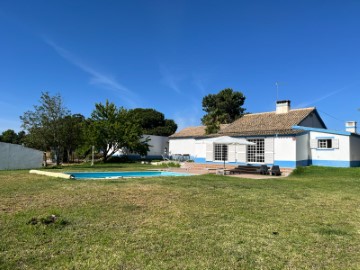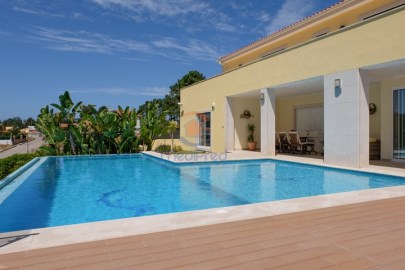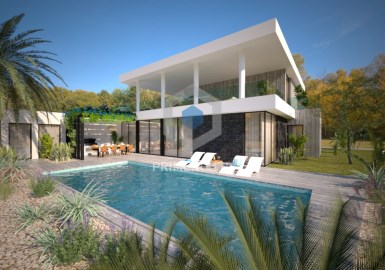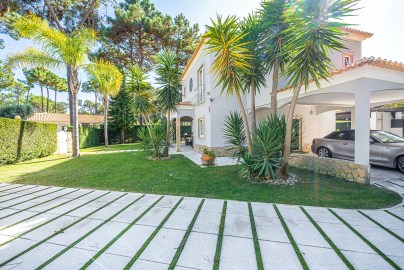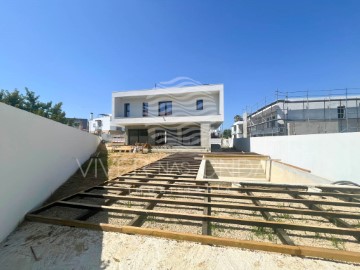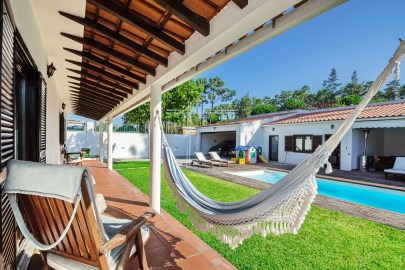House 4 Bedrooms in Azeitão (São Lourenço e São Simão)
Azeitão (São Lourenço e São Simão), Setúbal, Setúbal
4 bedrooms
4 bathrooms
235 m²
New 4 bedroom villa with 3 suites and pool, Vila Nogueira Azeitão
If you want to live enjoying natural landscapes such as the Serra da Arrábida and enjoy gastronomy such as good cheeses and selection wines, you will find in Azeitão a place of choice.
This villa presents itself as a reference property, both in the quality of construction and in the selection of finishes, the villa that is presented, is characterized by having excellent areas.
- DESCRIPTION OF THE PROPERTY -
FRAMING
Inserted in a consolidated area of houses of similar characteristics, in village Nogueira de Azeitão.
GENERAL CHARACTERISTICS OF THE CONSTRUCTION
New 4 bedroom detached villa with 3 suites and pool
AREAS
o Plot Area - 531.70 M2
o Implantation area - 285 M2
o Useful area for housing - 235 M2
o Dependent gross area for annexes and garages - 50 M2
o Gross area of construction - 285 M2
o N. of the Floors - 1
EQUIPMENT
o Equipped kitchen:
? Extractor hood
? Induction Hob
? Oven
? Microwave
? Side by Side
? Dishwasher
?
o Hanging crockery
o 300 liter water heater
o Solar panels for water heating
o Central heating
o Central Vacuum
o Pre-installation Air conditioning
o Security door
o PVC or Aluminum frames with thermal cut
o Double glazing
o Swimming pool with chlorine treatment
o Automated gate at the entrance of the lot
o Automated gate in the garage
NEARBY
o ACCESSES
o Nearby and Main Cities - Lisbon, Barreiro, Seixal, Sesimbra, Palmela
o Beaches - Arrábida, Sesimbra, Troia, Meco, Lagoa De Albufeira, Costa Da Caparica
o Public Transport - Fertagus And Carris
o Main Roads - Motorway (A2/A33/A13/En10)
the Airport
o SERVICES
o Communications - Fiber (5G)(Vodafone, Meo, Nos, Nowo)
o Health - hospital our Mrs. Arrabida, hospital of light, health center
o Wellness and aesthetic clinics - hairdressers, beauticians, masseuses, gym, alternative therapies
o Education - Pre-primary, primary, secondary, polytechnic, university, International School
o Sport - swimming pools, tennis and paddle tennis courts, clubs and sports associations
o Entertainment Cinema, Theatre, Popular Festivals, Galleries Exhibitions, Concerts
o Self-service laundries
TRADE
o Shopping Centre - Alegro, Planet B, Forum Almada, Forum Montijo, Riosul
o Supermarkets - Pingo Doce, Continente, Intermarche, Aldi, Lidl; Mercadona, Auchan
o Municipal Markets - Monthly Azeitão Market and Local Markets
o DIY - Leroy Merlin, Maxmat
o Convenience Stores
o Regional Products - Tiles, Cheese, Wines and Confectionery
TOURISM
o Pedestrian, cycling and motorized routes
o Wine Routes
o Boat trips,
o Marinas
COME AND SEE!
#ref:PH2668
840.000 €
30+ days ago supercasa.pt
View property
