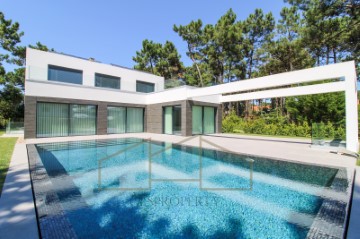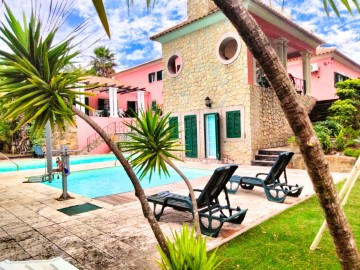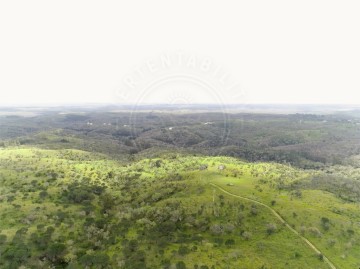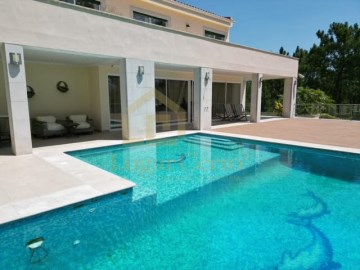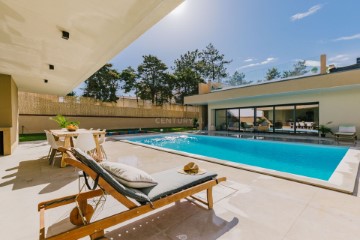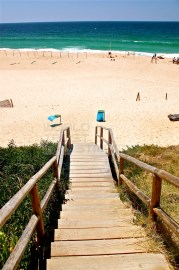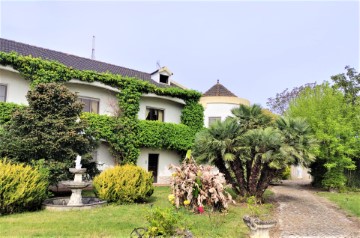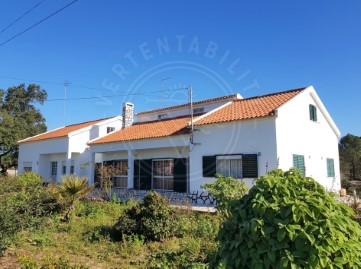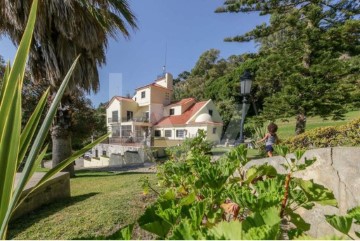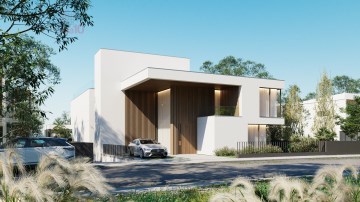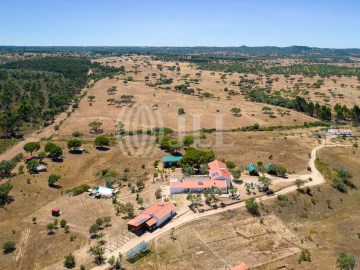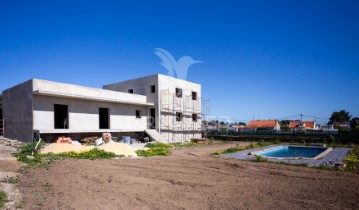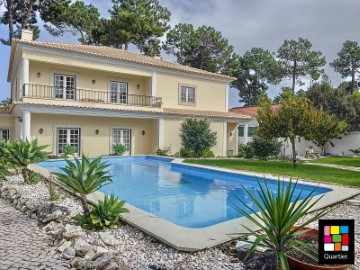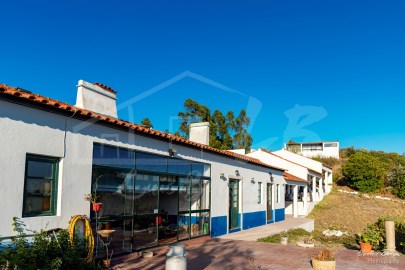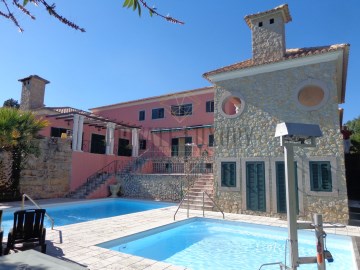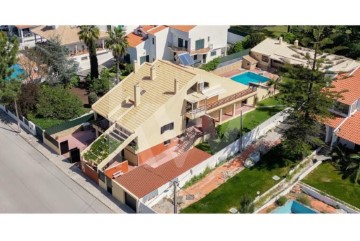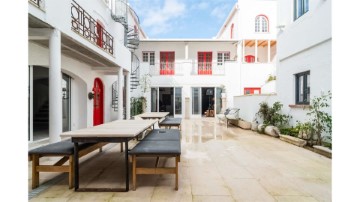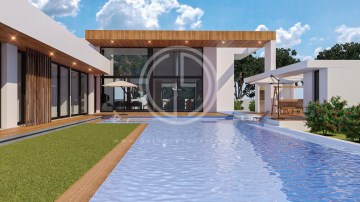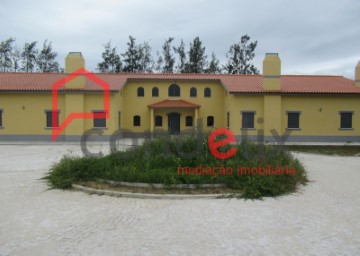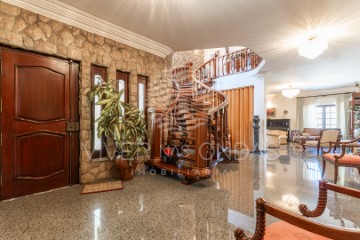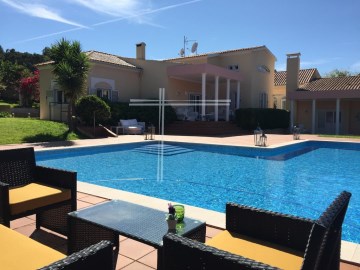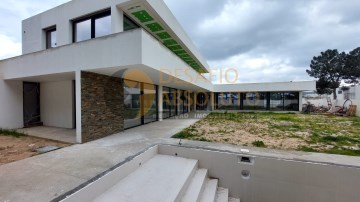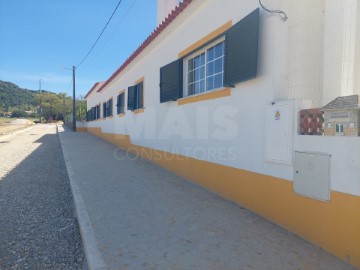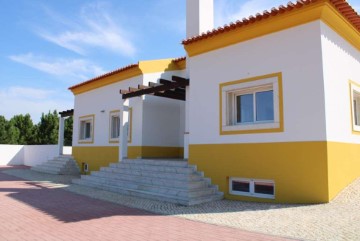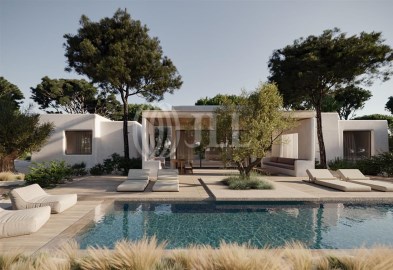House 7 Bedrooms in Corroios
Corroios, Seixal, Setúbal
7 bedrooms
8 bathrooms
500 m²
T5 ou T3 + T2 + T1 + T1 + T0, venha conhecer!
Moradia de 3 pisos, espaçosa com 11 assoalhadas, luminosa e excelente exposição solar, confortável e versátil, piscina, jardim, anexo, 2 garagens para 4 carros e motas, em bom estado de conservação, a 20 min. de Lisboa e a 5 min. da praia da Fonte da Telha, com excelente potencial para investimento. O piso 1 e o piso 2 atualmente são independentes, mas, retirando a divisória que os divide, podem facilmente transformar-se numa habitação única.
Possibilidade de conversão em moradia multifamiliar, alojamento local ou hostel, lar de idosos, edifício escolar, etc.
Moradia de 3 pisos
540m2 de área bruta privativa
1.100m2 de terreno
11 assoalhadas
2 varandas
Sistema de piso radiante e pedra natural
Todas as divisões têm janelas e algumas com redes mosquiteiras
Painéis solares para aquecimento de águas
Ar condicionado
jardim com rega automática
Lago decorativo de peixes
Piscina de 12m x 6,5m (profundidade: 3,5m - 1,60m, é indicada para saltos de prancha)
2 garagens com acesso direto frontal para a rua e com 3 portas independentes para 4 carros e motas
Churrasqueira e bar
Anexo com 2 apartamentos independentes
Piso térreo (rés-do-chão)
Garagem para 2 carros e motos
Lavandaria
Espaço de arrumação
Escadas de acesso ao piso 1 e ao exterior com telheiro para estendal
1 Apartamento (1 quarto)
Sala comum com kitchenette, armário embutido
Quarto com armário embutido
Casa de banho com base de duche
Logradouro com uma pérgula e bancos
Piso 1 (3 quartos)
Porta principal com acesso ao jardim e terraço lateral
Hall de entrada com armário embutido
Corredor
Sala de estar ampla com lareira
Sala de leitura com varanda
Sala de jantar ampla com varanda
Varanda
Cozinha equipada
Despensa
Casa de banho social
Casa de banho completa
1 Suíte com armário embutido, casa de banho privativa e acesso ao jardim
2 quartos com armários embutidos
Escadas e porta de acesso ao piso 2
Porta lateral com acesso ao piso 2, lago e jardim
Piso 2 (2 quartos)
Salão amplo com lareira
Dois quartos com armários embutidos e ampla arrecadação comum
Casa de banho completa
Cozinha equipada
Arrecadação ampla junto à cozinha
Varanda
Anexo 1 (1 quarto)
Sala comum com forno de lenha
Cozinha equipada
Hall
Quarto com armário embutido, lavatório
Casa de banho completa com base de duche
Terraço comum com acesso à piscina e jardim
Anexo 2 (1 quarto em open space)
Sala, quarto e kitchenette completa em open space com armário
Casa de banho completa com base de duche
Terraço comum com acesso à piscina e jardim
Exterior
Jardim com rega automática
Piscina e zona de lazer
Churrasqueira
Bar
Casa de máquinas de apoio à piscina
Anexo com 2 apartamentos independentes
Acesso ao pinhal com árvores de frutos, galinheiro e casa de arrumos de lenha
Acabamentos/Equipamentos
Ar condicionado
Piso radiante nos pisos 1 e 2
Painéis solares para aquecimento de águas
Todos os quartos têm armários embutidos
Acessibilidades
20Km de Lisboa
6KM das praias da Caparica
4 KM do Aroeira Golf Resort
8KM da Estação de comboios Fertagus (a 15 minutos de Lisboa)
5KM da A33 (autoestrada Montijo-Charneca da Caparica)
8KM da A2 (autoestrada Lisboa-Algarve)
Verdizela
Localização: Margem sul do Tejo, na freguesia de Corroios, Seixal
Perto: Praia da Fonte da Telha, Aroeira, Belverde
Acesso: Comboio Fertagus (Lisboa-Setúbal) e autocarros
Moradias unifamiliares e geminadas
Parque Metropolitano da Biodiversidade a 400m
Trilhos para caminhadas, jogging e ciclismo
Lagoas, flora e fauna
Ligação à Rede de Trilhos do Seixal. 7 hectares (fase 1), 400 hectares no futuro (2º maior da Área Metropolitana de Lisboa)
Comodidades
Minimercado, cafés, cabeleireiro, saúde/beleza
Lavandaria, loja de vinhos, papelaria, talho
Osteopatia, colónia de férias, alojamento para férias
Casas de repouso, lojas de piscinas, jardinagem, animais, construção
Parque Desportivo Municipal, parque infantil, Padel, Ténis
Colégio Internacional Guadalupe, Infantário Imaginário
Aroeira Golf Resort (2 campos de 18 buracos)
Aroeira Lisbon Hotel, Evidencia Belverde Atitude Hotel
Hipermercados, restaurantes
Partilhamos com todas as Imobiliárias com licença AMI!
#ref:1204-4646
1.670.000 €
1.690.000 €
- 1%
30+ days ago supercasa.pt
View property
