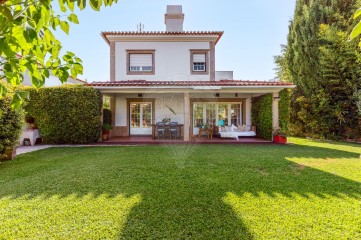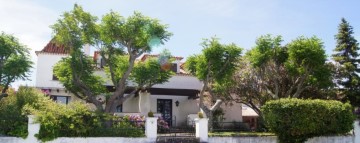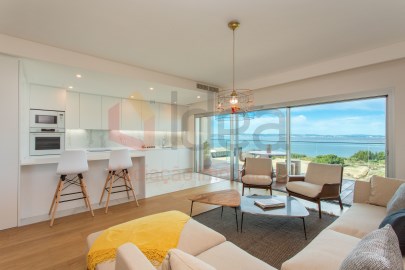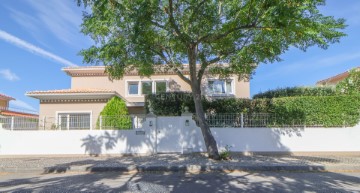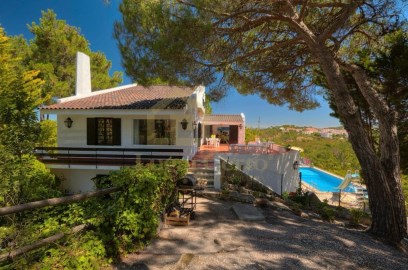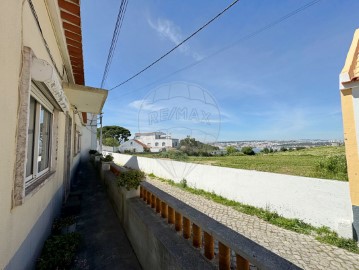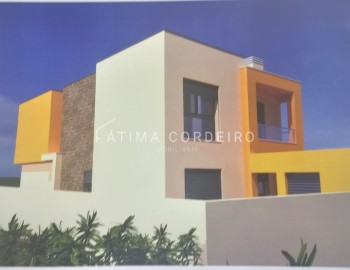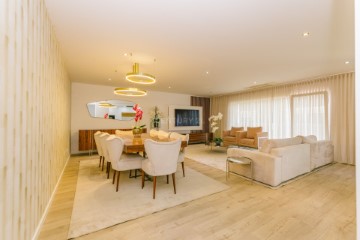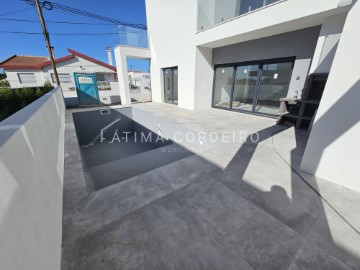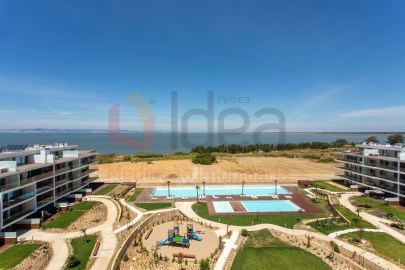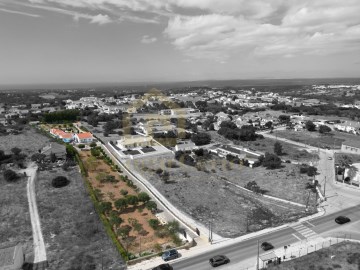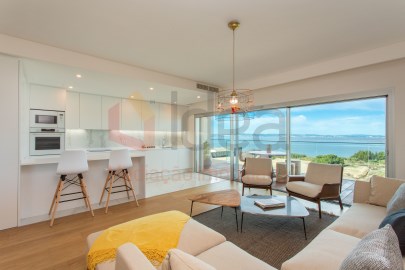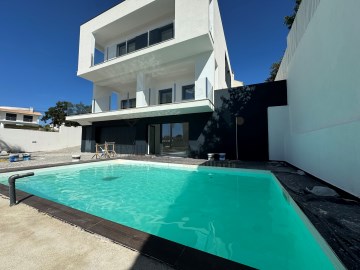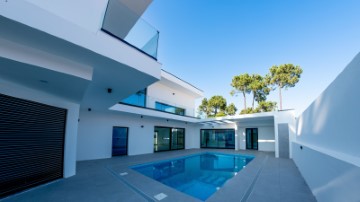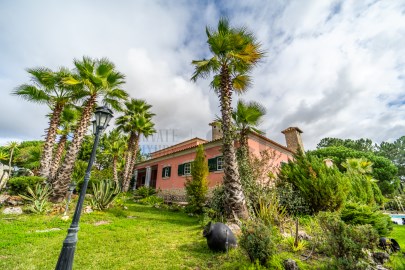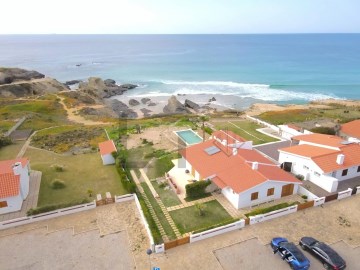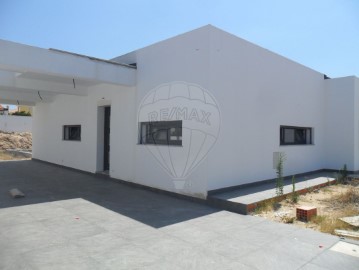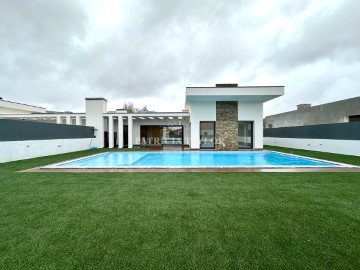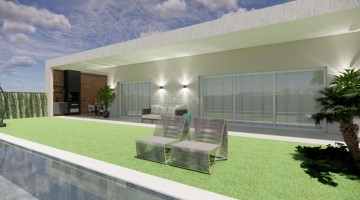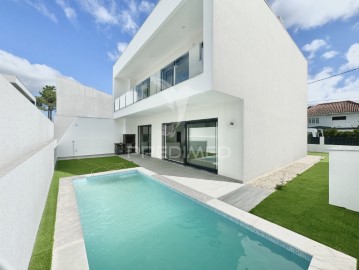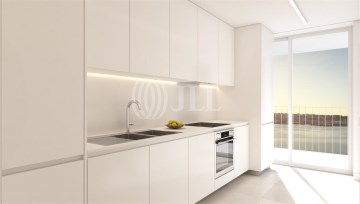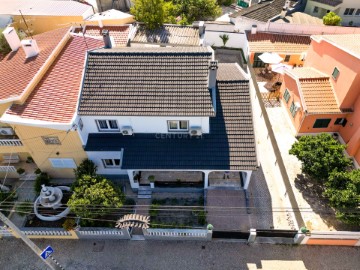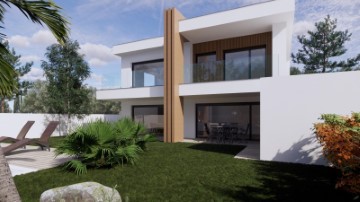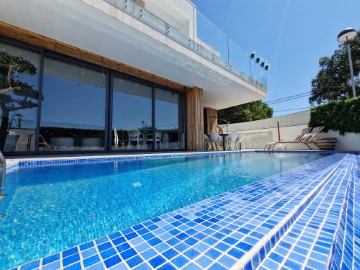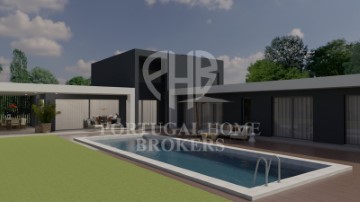House 4 Bedrooms in Charneca de Caparica e Sobreda
Charneca de Caparica e Sobreda, Almada, Setúbal
4 bedrooms
3 bathrooms
150 m²
A Fátima Cordeiro Imobiliária tem o prazer de lhe apresentar mais uma excelente oportunidade!
Excelente Moradia T4 isolada com piscina em fase final de construção , excelentes acabamentos em zona privilegiada da Charneca da Caparica .
Descrição do Imóvel:
PISO 0:
Hall de entrada: 3,59 m ² com roupeiro
Cozinha: 11,78 m ²completamente equipada incluindo arca frigorifica e máquina de lavar roupa .
Sala : 41,58 m² com recuperador de calor ,pavimento flutuante vinílico.
Quarto1: 12,58 m² com pavimento flutuante vinílico.
WC: 2,58 m² com loiças e móvel suspensos e janela .
PISO1 :
Suite: 18,09m², com closet e wc de 3,58m² com acesso a varanda privada .
Quartos: 13,89 m² e 13,58 m², ambos com roupeiro embutido , pavimento flutuante vinílico.
WC Social: 3,62m² com base de duche , resguardo e janela .
Exposição Solar: Excelente, proporcionando um ambiente luminoso e agradável.
Equipamentos Incluídos:
Porta de Segurança
Portões automáticos
Recuperador de calor
Janelas em PVC oscilobatentes com corte térmico e acústico
Estores elétricos e central de estores
Pré-instalação de ar condicionado
Painéis solares
Aspiração central
Piscina com 20 m²
Zona Gourmet com churrasqueira e ponto de água
Estacionamento para 3 viaturas com ponto de carregamento elétrico
A Fátima Cordeiro Imobiliária é uma mediadora de crédito autorizada pelo Banco de Portugal. Gerimos todo o processo de financiamento bancário, procurando sempre as melhores condições para os nossos clientes, e acompanhamos cada etapa, desde o início até a conclusão do processo.
Fátima Cordeiro Imobiliária is pleased to present you with another excellent opportunity!
Excellent detached 4 bedroom villa with swimming pool in the final stages of construction, excellent finishes in a privileged area of Charneca da Caparica.
Property Description:
FLOOR 0:
Entrance hall: 3.59 m² with wardrobe
Kitchen: 11.78 m², fully equipped including refrigerator and washing machine.
Living room: 41.58 m² with fireplace, vinyl floating floor.
Bedroom1: 12.58 m² with floating vinyl flooring.
WC: 2.58 m² with crockery and suspended furniture and window.
FLOOR1:
Suite: 18.09m², with closet and 3.58m² bathroom with access to a private balcony.
Bedrooms: 13.89 m² and 13.58 m², both with built-in wardrobes, floating vinyl flooring.
Social WC: 3.62m² with shower tray, screen and window.
Solar Exposure: Excellent, providing a bright and pleasant environment.
Equipment Included:
Security Door
Automatic gates
Heat recovery
Tilt-and-turn PVC windows with thermal and acoustic insulation
Electric blinds and blinds center
Pre-installation of air conditioning
Solar Panels
Central vacuum
20 m² swimming pool
Gourmet area with barbecue and water point
Parking for 3 vehicles with electric charging point
Fátima Cordeiro Imobiliária is a credit intermediary authorized by the Bank of Portugal. We manage the entire bank financing process, always looking for the best conditions for our customers, and we accompany each stage, from the beginning to the completion of the process.
Fátima Cordeiro Imobiliária a le plaisir de vous présenter une autre excellente opportunité !
Excellente villa individuelle de 4 chambres avec piscine en phase finale de construction, excellentes finitions dans un quartier privilégié de Charneca da Caparica.
Description de la propriété :
ÉTAGE 0 :
Hall d'entrée : 3,59 m² avec penderie
Cuisine : 11,78 m², entièrement équipée comprenant réfrigérateur et lave-linge.
Séjour : 41,58 m² avec cheminée, parquet flottant vinyle.
Chambre 1 : 12,58 m² avec sol vinyle flottant.
WC : 2,58 m² avec vaisselle et meubles suspendus et fenêtre.
ÉTAGE1 :
Suite : 18,09 m², avec placard et salle de bain de 3,58 m² avec accès à un balcon privé.
Chambres : 13,89 m² et 13,58 m², toutes deux avec placards intégrés, sol flottant en vinyle.
WC social : 3,62m² avec receveur de douche, moustiquaire et fenêtre.
Exposition solaire : Excellente, offrant un environnement lumineux et agréable.
Équipement inclus :
Porte de sécurité
Portails automatiques
Récupération de chaleur
Fenêtres oscillo-battantes en PVC avec isolation thermique et acoustique
Stores électriques et centre de stores
Pré-installation de la climatisation
Panneaux solaires
Aspirateur central
Piscine de 20 m²
Espace gourmand avec barbecue et point d'eau
Parking pour 3 véhicules avec borne de recharge électrique
Fátima Cordeiro Imobiliária est un intermédiaire de crédit agréé par la Banque du Portugal. Nous gérons l'ensemble du processus de financement bancaire, en recherchant toujours les meilleures conditions pour nos clients, et nous accompagnons chaque étape, du début à la fin du processus.
#ref:94.24
640.000 €
18 h 20 minutes ago supercasa.pt
View property
