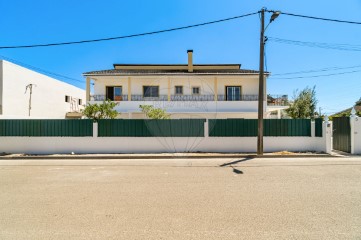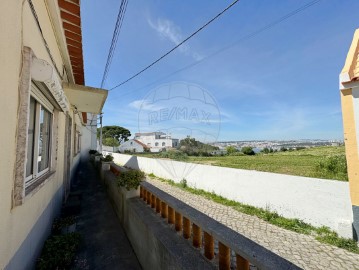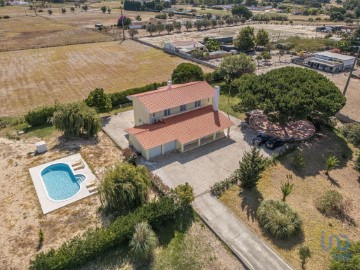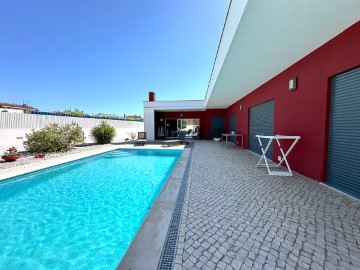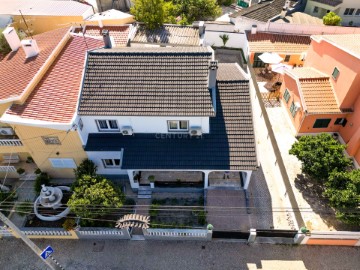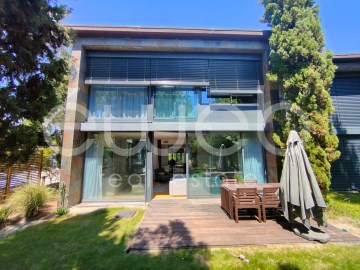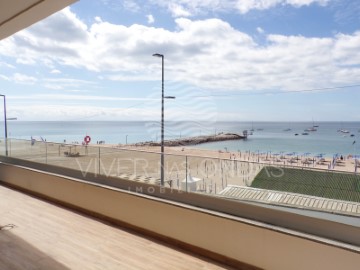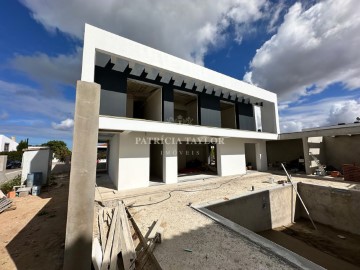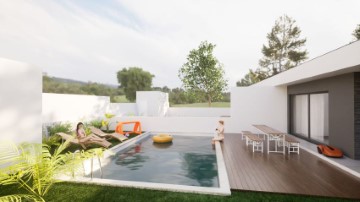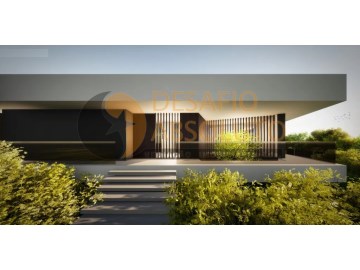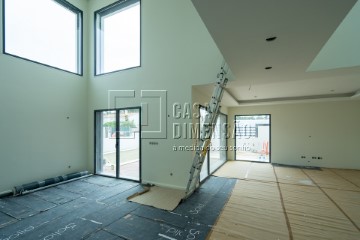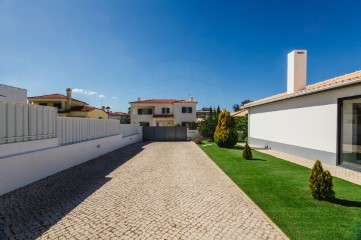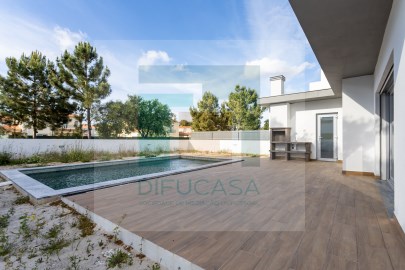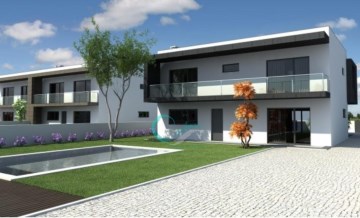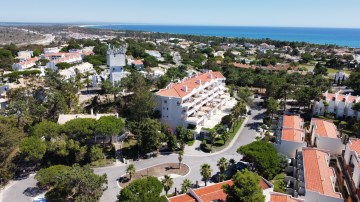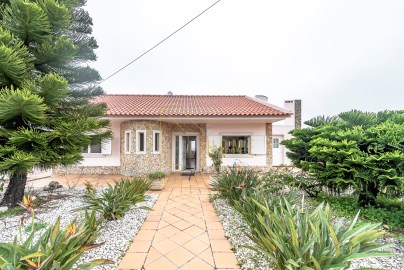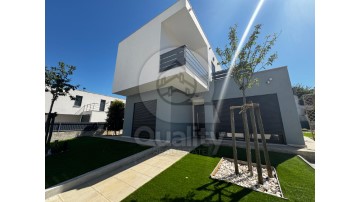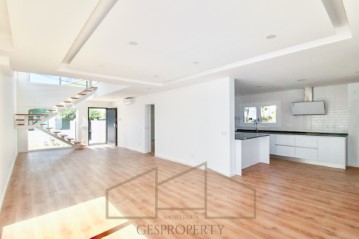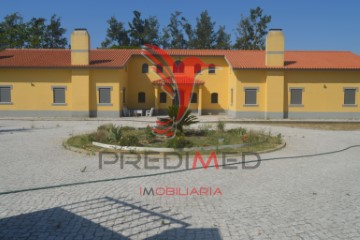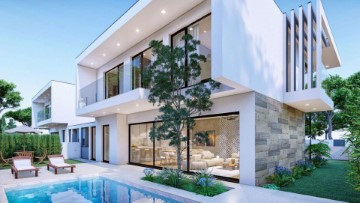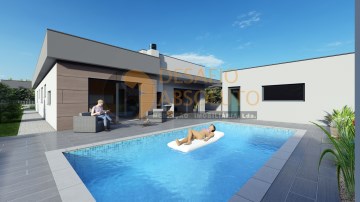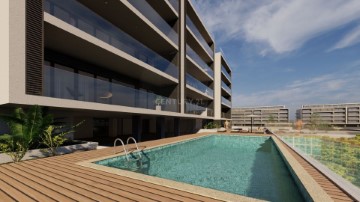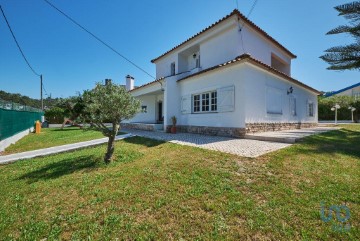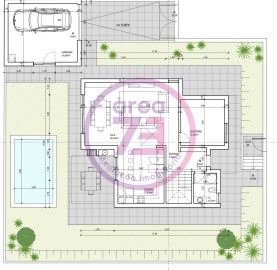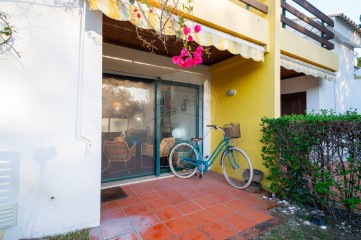House 4 Bedrooms in Fernão Ferro
Fernão Ferro, Seixal, Setúbal
4 bedrooms
4 bathrooms
210 m²
Spectacular House under construction, located on a large plot, with 520 m2 of exclusive use of the House.
Single storey villa with large areas, V4 with 210 m2 of gross construction area, two suites, swimming pool and
there is also a 10 m2 annex to support the pool with storage area and bathroom.
Some of the construction features of the Villa with all the finishes of a excellence Villa:
2 suites and 2 bedrooms with built-in wardrobes and walk-in closet in the master suite.
Open plan kitchen with island, fully equipped with built-in appliances including oven, microwave, extractor fan, induction hob, side-by-side fridge, dishwasher and washing machine.
Kitchen countertops and island in Silestone Calacatta with waterfall on the island and splashback on the worktop.
Laundry/pantry area.
Large dining and living room allowing you to create different environments.
Tilt-and-turn PVC window frames, with Guardian Sun double glazing.
Electric shutters on all windows.
Central vacuum system.
Security door.
Colour video intercom.
Interior Garden.
Interior courtyard with exclusive access to the Master Suite.
GROHE bathroom taps.
GROHE thermostatic showers.
GROHE kitchen faucet with shower.
Built-in double sink basin.
Hanging tableware from the ROCA brand.
Synthetic resin shower trays.
Shower screens.
Mirrors with LED lighting and touch control.
Niches in the shower area.
MARGRES/LOVE brand coverings and flooring in the sanitary facilities, kitchen, porch and annex.
Floating vinyl flooring with insulation, in living rooms, bedrooms and circulation areas.
Installation of air conditioning in all rooms (living rooms and bedrooms/office).
VMC air filtration system in the sanitary facilities and kitchen.
Large swimming pool with beach area, sprayed plaster and tablet.
Structure of the house with air box.
Insulation of the exterior facades using ETICS system with hood.
Exterior masonry with thermal block.
Zinc flashings on platbands.
Mesh insulation on the roof.
Automatic car gate.
White lacquered interior doors.
Wardrobes with sliding/opening doors with Cancun linen interiors and soft-close drawers.
Oversized double walk-in closet in the master suite.
Solar panels for heating sanitary water with a 300L reservoir.
Description of the areas of the house:
Living room and kitchen with large areas with a total of 62m2 in open-space overlooking the pool and for the interior garden.
Interior garden with 11 m2.
Fully equipped kitchen, white lacquered doors with built-in handles, worktop in Silestone, island with induction hob, ceiling extractor as well as a dining area.
Laundry/Pantry with 5 m2 of area with connection for washing machine.
Common/guest bathroom with window, shower, wall-hung toilet and wall-hung cabinet with washbasin of anding.
Master Suite with a total area of 38 m2 (divided between 21 m2 of bedroom, closet with 9 m2 and Full bathroom with 8 m2). And also an interior courtyard with exclusive access with 8 m2.
Walk-in closet with double wardrobes, cancun linen interiors and soft-close drawers.
Full master suite bathroom with synthetic resin shower or Italian shower On the floor, wall-hung cabinet with 2 washbasins, suspended toilet and bidet and mirrors with Integrated LED lighting.
Second Suite with 20 m2 of area and bathroom with window and shower tray in synthetic resin.
Bedroom with 14 m2 of area, with built-in wardrobes.
Bedroom/office with 12 m2 of area, with built-in wardrobes.
Outdoor with shaded dining area, barbecue, support bench with sink, dining area. Extensive garden and annex to support the garden and swimming pool.
Annex with 10 m2 of garden support with bathroom to support the pool.
Equipped with thermosiphon and panels for heating domestic hot water, preparation for solar panels, central vacuum, complete installation of multi-split air system, conditioning in the living room and bedrooms/office.
Prepared for installation of a ventilated wood stove.
False ceilings with built-in LED lights and crown moulding for curtains.
Living room with indirect lights in crown moulding.
PVC frames with Guardian Sun double glazing and oscillo-stop system.
Security door.
Automatic vehicle entrance gate.
Large pergola.
Large outdoor space with approximately 300m2.
Swimming pool with beach area.
Outdoor shower to support the pool.
Solar orientation of the house fully facing SOUTH/West.
Structure of the house with air box.
Exterior insulation system type ETICS/Capotto.
Thermal block construction.
Quiet and easily accessible area.
Quinta da Laranjeiras in Fernão Ferro on the south bank of Lisbon, just 20 kms from the centre of Lisbon and 8 km from the Atlantic coast, it is part of the most recent parish in the municipality of Seixal.
Its geographical location, with good access, new construction and close to extensive beach areas namely Sesimbra at just 10 min, the fantastic Portinho da Arrábida at 15 min, the Lagoa de Albufeira and the beaches of Fonte da Telha / Costa da Caparica 15 min away, is a more convenient choice.
Live and enjoy all the quality of life you deserve.
Quinta das Laranjeiras in Fernão Ferro is located 5 minutes from the entrance to the A33 and the train station.
Coina, 5 min from the A2, 15 min from the beaches of Costa da Caparica and 20 km from the centre of Lisbon.
Here there are several schools, all kinds of shops, banks, restaurants, supermarkets, etc., as well as such as green spaces with a children's playground and leisure areas of great tranquillity to spend good times family time.
This privileged location allows for a unique combination: a quiet environment close to the beach, being a unique opportunity to live with the maximum quality of life and with the minimum of time, on the move, a true oasis of quality, privacy and tranquillity.
Note: The villa has already started construction and should be ready in the summer of 2024.
The 3D photos are examples of the spaces.
Don't miss out on this excellent opportunity!
#ref:HAB_1160
620.000 €
30+ days ago supercasa.pt
View property
