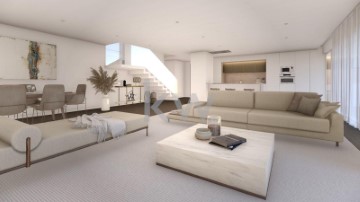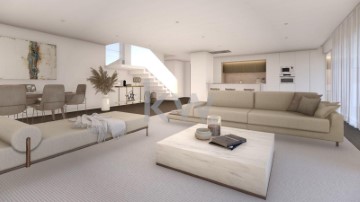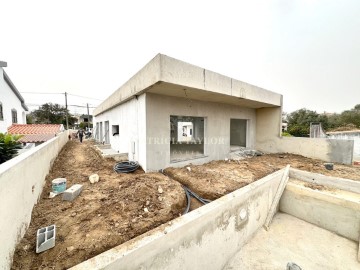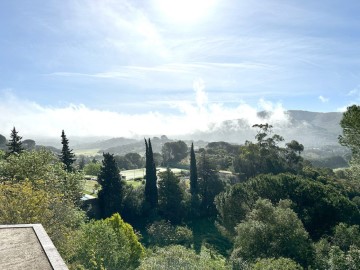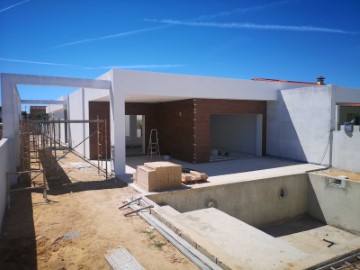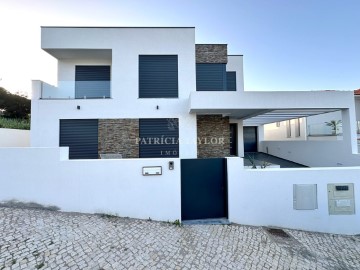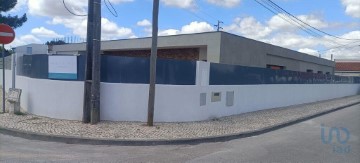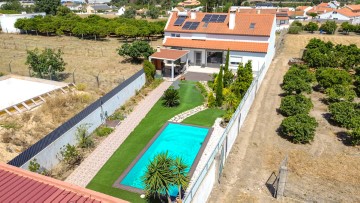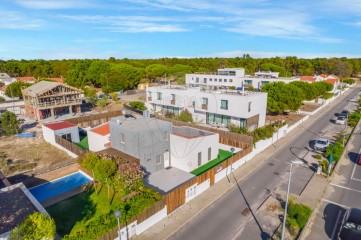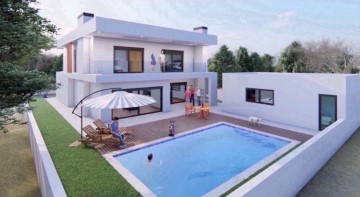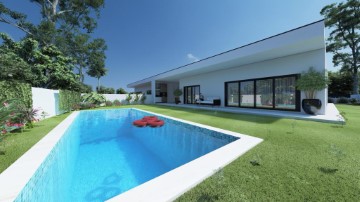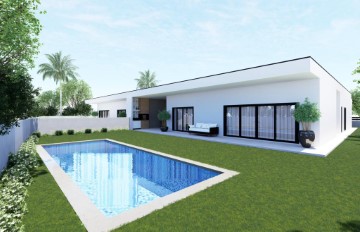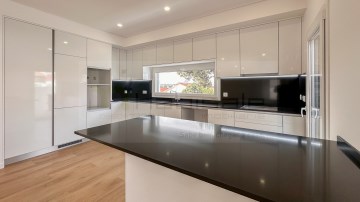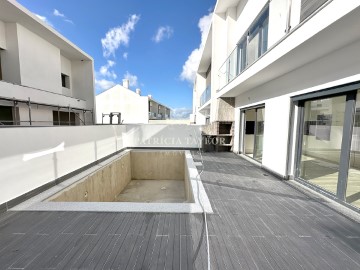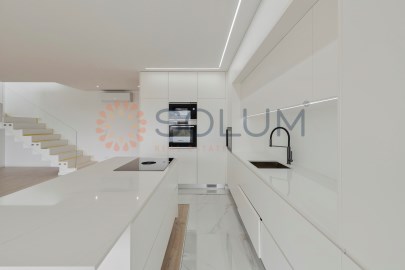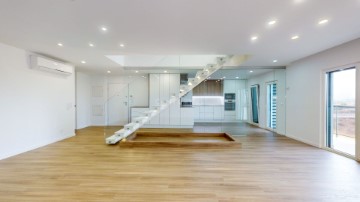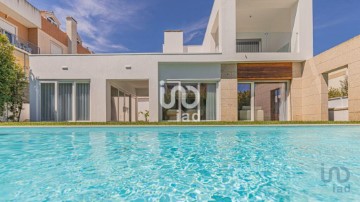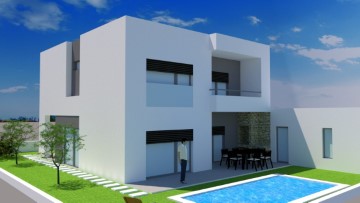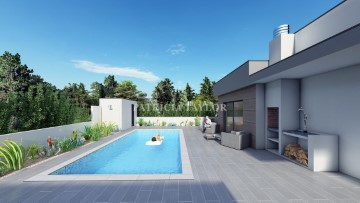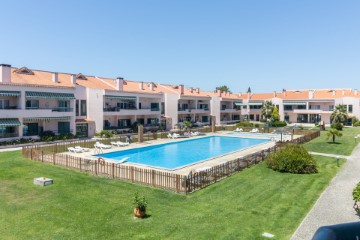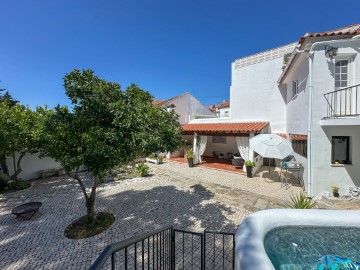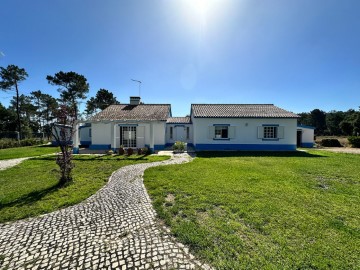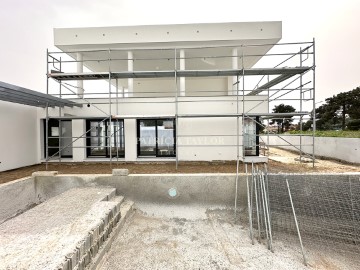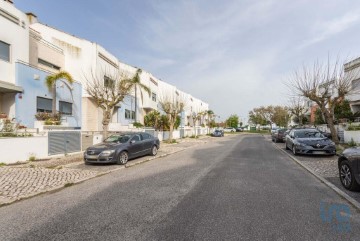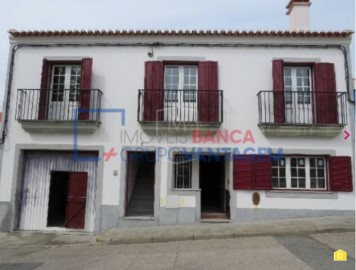House 4 Bedrooms in Comporta
Comporta, Alcácer do Sal, Setúbal
Moradia Isolada de 2 pisos na Comporta.
PT
Bem-vindo à sua casa de sonho situada apenas a 5 minutos da Praia da Comporta e do Carvalhal. Esta propriedade requintada oferece uma combinação perfeita de conforto moderno e tranquilidade, no coração da natureza.
Ao entrar no rés do chão, será recebido por uma sala de estar espaçosa e luminosa, ideal para relaxamento e entretenimento. Contudo dispõe de mais dois quartos acolhedores, com amplos espaços de guarda-roupa e ar condicionado, junto de uma casa de banho comum e uma cozinha totalmente equipada.
Subindo ao primeiro andar, encontra-se outro quarto, com roupeiro e uma casa de banho bem decorada.
Voltando ao rés do chão por uma entrada independente lateral direita da moradia, descobrirá um encantador refugio. Um quarto maravilhoso, acompanhado por uma prática sala-cozinha em regime open-space e uma casa de banho com duche, oferecendo privacidade e conforto aos hóspedes ou membros da família.
No exterior, o jardim encantador acena com a sua convidativa piscina, perfeita para desfrutar de dias de sol e refrescar-se com um mergulho refrescante. Junto à piscina um jacuzzi e um anexo prático proporciona conforto adicional com uma mesa de jantar e uma casa de banho. Exelente para convivio.
A parte da moradia junto da casa das maquinas temos uma cabine de duche solar de verão, chuveiro de piscina.
Informação adicional: contem painéis solares na cobertura da moradia e ar condicionado instalado em todos os espaços.
Moradia situada nas proximidades dos famosos restaurantes da Vila da Comporta, esta casa oferece não só tranquilidade, mas também fácil acesso à vibrante cena gastronómica local. Experimente o melhor estilo de vida rodeado pela beleza deslumbrante das melhores praias da Costa Vicentina.
EN
House T4
Welcome to your dream home situated in an idyllic setting, just 5 minutes from Comporta Beach and Carvalhal. This exquisite property offers the perfect combination of modern comfort and serene tranquillity, nestled in the heart of nature.
On entering the first floor, you will be greeted by a spacious and bright living room, ideal for relaxation and entertaining. This floor also features two cozy bedrooms with ample closet space and air conditioning, along with a convenient guest bathroom.
Going up to the second floor, you'll find another inviting bedroom with its own closet and a well-appointed bathroom.
Returning to the first floor via a separate entrance on the opposite side of the villa, you'll discover a charming retreat. A wonderful bedroom, accompanied by a practical open-plan kitchen-living room and a refreshing bathroom with shower, offering privacy and comfort for guests or family members.
Outside, the lovely garden beckons with its inviting swimming pool, perfect for enjoying sunny days and cooling off with a refreshing dip. Next to the pool is a jacuzzi plus a practical annex providing additional comfort with a dining table and a bathroom. To the side of the villa, next to the machine room, there is a shower cubicle.
Additional information: there are solar panels and air conditioning throughout.
Located close to the famous restaurants of Comporta village, this house offers not only tranquillity, but also easy access to the vibrant local gastronomic scene. Experience the ultimate lifestyle surrounded by the breathtaking beauty of the Costa Vicentina's best beaches.
FR
Maison T4
Bienvenue dans la maison de vos rêves, située dans un cadre idyllique, à seulement 5 minutes de la plage de Comporta et de Carvalhal. Cette propriété exquise offre une combinaison parfaite de confort moderne et de tranquillité sereine, nichée au cœur de la nature.
En entrant au premier étage, vous serez accueilli par un salon spacieux et lumineux, idéal pour se détendre et recevoir. Cet étage comprend également deux chambres douillettes avec de nombreux placards et l'air conditionné, ainsi qu'une salle de bains pour les invités.
En montant au deuxième étage, vous trouverez une autre chambre accueillante avec son propre placard et une salle de bains bien équipée.
En revenant au premier étage par une entrée séparée sur le côté opposé de la villa, vous découvrirez une charmante retraite. Une magnifique chambre à coucher, accompagnée d'une cuisine-salle de séjour pratique et d'une salle de bains rafraîchissante avec douche, offre intimité et confort aux invités ou aux membres de la famille.
À l'extérieur, le charmant jardin vous invite à découvrir sa piscine, parfaite pour profiter des journées ensoleillées et se rafraîchir en faisant trempette. À côté de la piscine se trouve un jacuzzi ainsi qu'une annexe pratique offrant un confort supplémentaire avec une table à manger et une salle de bains. Sur le côté de la villa, à côté de la salle des machines, se trouve une cabine de douche.
Informations supplémentaires : panneaux solaires et air conditionné dans toute la maison.
Située à proximité des célèbres restaurants du village de Comporta, cette maison offre non seulement la tranquillité, mais aussi un accès facile à la scène gastronomique locale. Découvrez le style de vie ultime entouré de la beauté à couper le souffle des meilleures plages de la Costa Vicentina.
;ID RE/MAX: (telefone)
#ref:125581042-12
895.000 €
1 days ago supercasa.pt
View property
