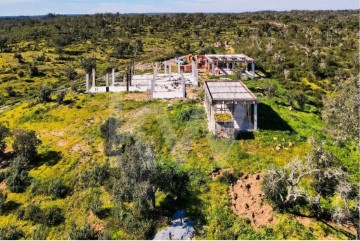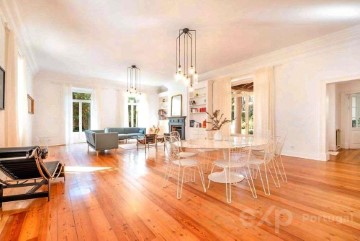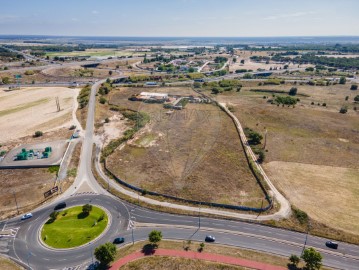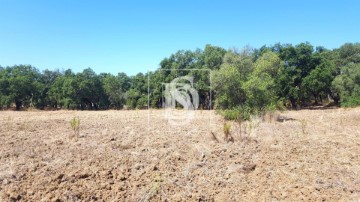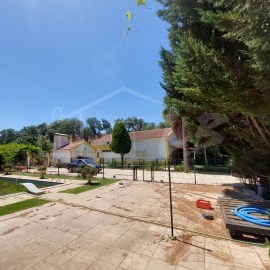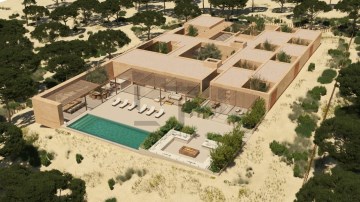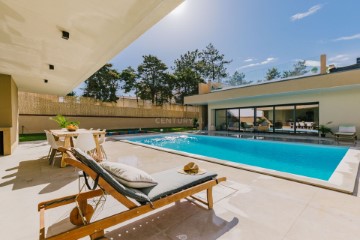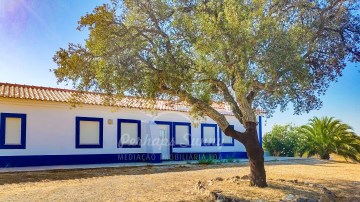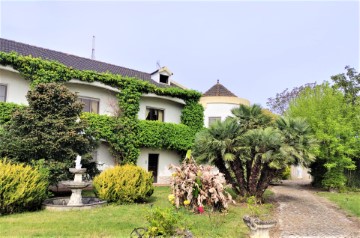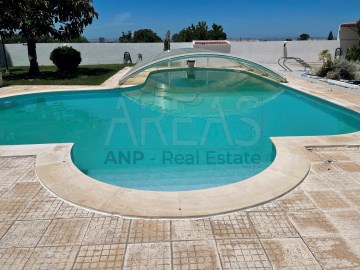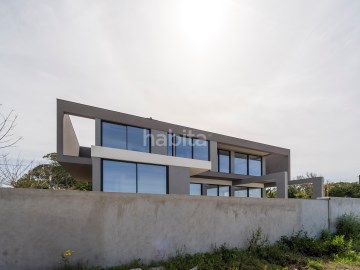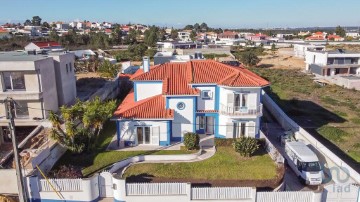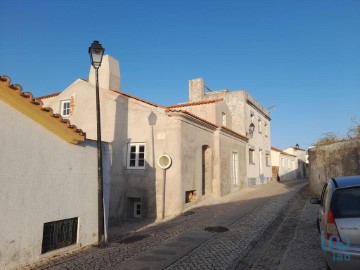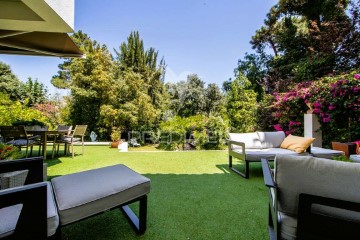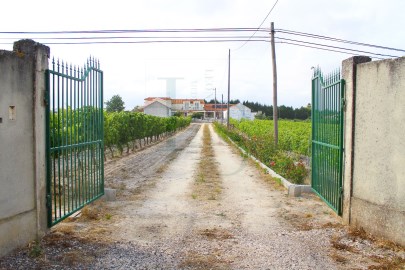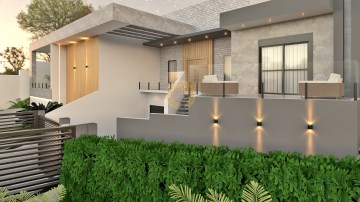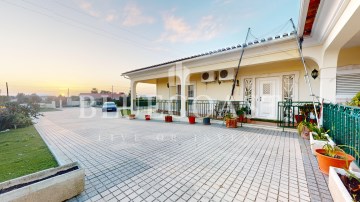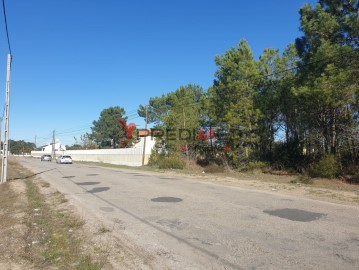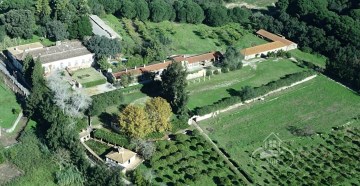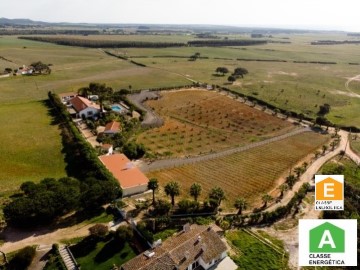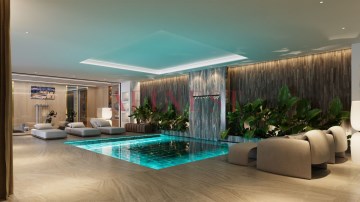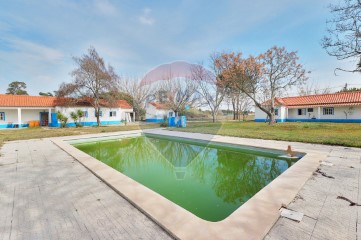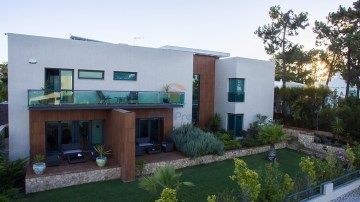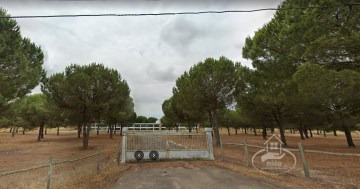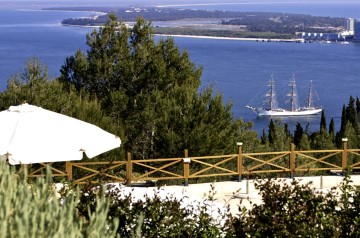Country homes 10 Bedrooms in Grândola e Santa Margarida da Serra
Grândola e Santa Margarida da Serra, Grândola, Setúbal
Monte em Grândola com 4 Hectares para Turismo de Habitação Sustentável ou uso Privado
A 10 minutos da auto estrada do Sul, e a 5 minutos do centro de Grândola, encontra esta propriedade denominada por Monte das Figueiras, em plena Cilha do Centeio.
Este monte, conta com um terreno com mais de 38.500 m2, com 4 edifícios habitacionais, com uma área total de 903 m2, para além de outras infraestruturas como piscina, jardins, pátios, um campo de futebol e outro de volley, um depósito de gás autónomo, 3 furos, vinha, oliveiras, eucaliptos e muitas outras árvores de fruto.
Com um total de 22 quartos, 9 instalações sanitárias, salas, zonas de circulação e 2 cozinhas, esta propriedade oferece uma excelente oportunidade de investimento, dada a possibilidade de conversão de todas estas infraestruturas em atividades hoteleiras de turismo rural sustentável.
A propriedade está localizada em terreno plano, possui vistas desafogadas, e conta com excelentes infraestruturas de acesso.
Situada a 30 minutos das praias do Carvalhal, a 46 minutos de Sines, a 58 minutos do Aeroporto de Beja, a 69 minutos de Évora e a 80 minutos do Aeroporto de Lisboa, possui uma localização estratégica, garantindo a proximidade à rota dos vinhos, e às rotas gastronómicas, ex-libris do interior alentejano.
Uma excelente oportunidade de negócio numa localização em pleno crescimento. Em Sines, está a nascer um megacentro de dados global com capitais anglo-americanos (o Sines 4.0), que será um dos maiores campus de centros de dados da Europa e que dará resposta à crescente procura de grandes empresas internacionais de tecnologia fornecedoras de serviços de streaming, social media, e-commerce, gaming, educação online, videoconferência e outros de processamento e armazenagem de dados e de aplicações empresariais.
Visita virtual
(url)
Estamos disponíveis para o ajudar a realizar sonhos, seja na compra ou na venda do seu imóvel.
EN
Mount in Grândola with 4 hectares for Sustainaible Housing Turism or Private Use
10 minutes from the southern highway, and 5 minutes from the center of Grândola, you will find this property called Monte das Figueiras, in the heart of Cilha do Centeio.
This lot has a land with more than 38,500 square meters, with 4 residential buildings, with a total area of 903 square meters, in addition to other infrastructures such as swimming pool, gardens, patios, a football field and another for volleyball, a storage autonomous gas, 3 holes, vineyard, olive trees, eucalyptus and many other fruit trees.
With a total of 22 rooms, 9 toilets, living rooms, circulation areas and 2 kitchens, this property offers an excellent investment opportunity, given the possibility of converting all these infrastructures into sustainable rural tourism hotel activities.
The property is located on flat land, has open views, and has excellent access infrastructure.
Located 30 minutes from the beaches of Carvalhal, 46 minutes from Sines, 58 minutes from Beja Airport, 69 minutes from Évora and 80 minutes from Lisbon Airport, it has a strategic location, ensuring proximity to the wine route and gastronomic routes, ex-libris of the interior alentejano.
An excellent business opportunity in a rapidly growing location. In Sines, a global mega data center with Anglo-American capital is being created (Sines 4.0), which will be one of the largest data center campuses in Europe and which will respond to the growing demand of large international technology companies providing services streaming, social media, e-commerce, gaming, online education, video conferencing and other data processing and storage and business applications.
Virtual visit
(url)
We are available to help you make your dreams come true, whether buying or selling your property.
;ID RE/MAX: (telefone)
#ref:126261147-7
650.000 €
30+ days ago supercasa.pt
View property
