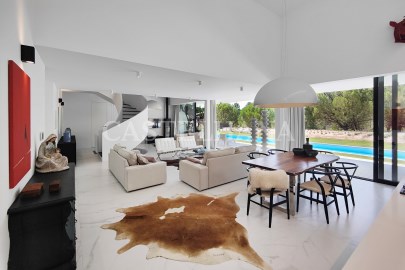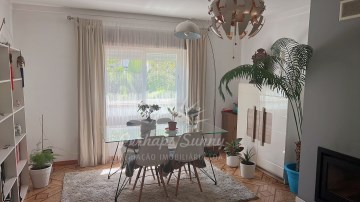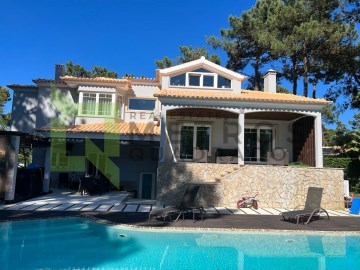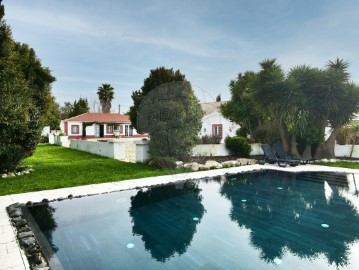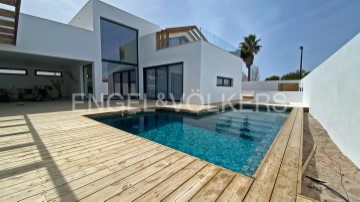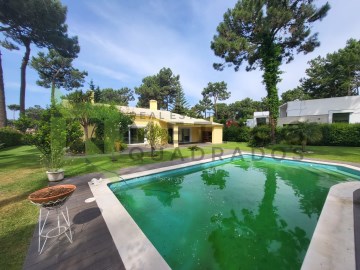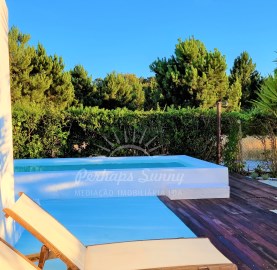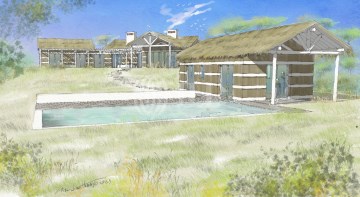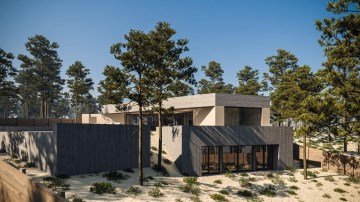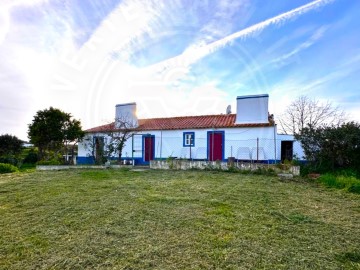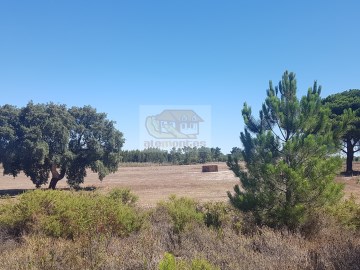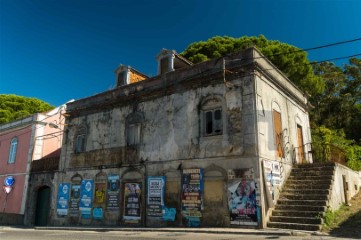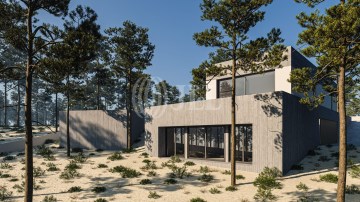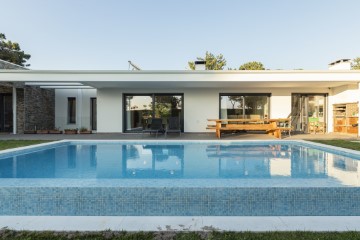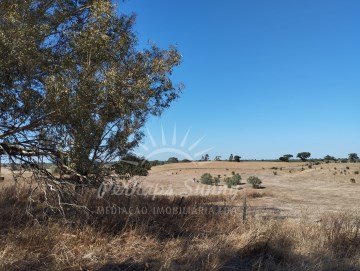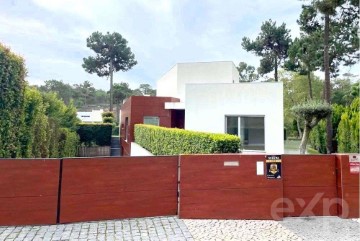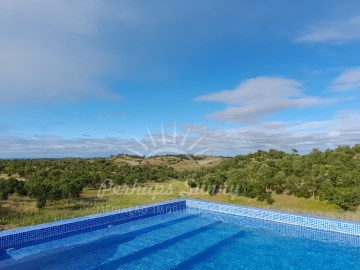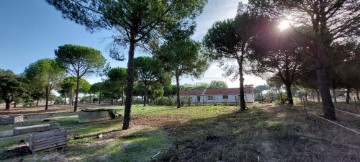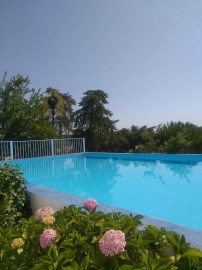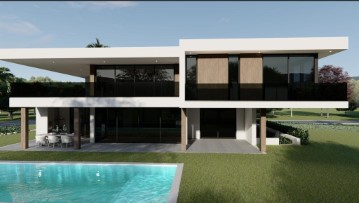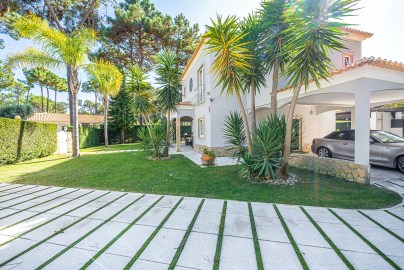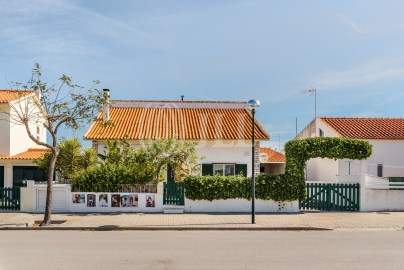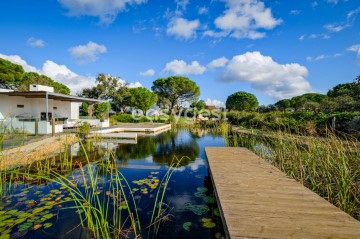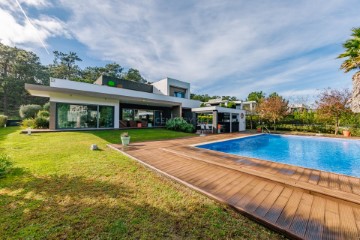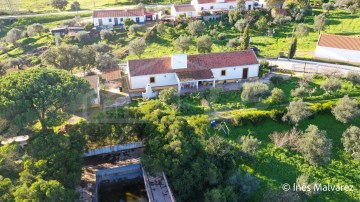House 5 Bedrooms in Charneca de Caparica e Sobreda
Charneca de Caparica e Sobreda, Almada, Setúbal
5 bedrooms
4 bathrooms
223 m²
Desfrute da melhor zona da Margem Sul, rodeada de verdes, fresca, com sabor a campo e a mar. Visite a cidade quando pretender, mas regressando sempre ao seu sítio eleito para descanso.
A Área: Espaço & Privacidade.
Este Imóvel de Luxo conta com uma área de terreno de 1.238m2, e área bruta de 490m2, que resulta num bom equilíbrio entre espaço interior e espaço exterior, devidamente protegidos para a sua privacidade. Este imóvel é uma construção recente (2021), com excelentes acabamentos, eficiência energética A, ar condicionado, piso radiante, janelas de vidro duplo, painéis solares, alarme, entre outros.
O Interior: Confortável & Familiar.
A Moradia está distribuída em dois andares, sendo o principal térreo, com escadas apenas para o piso da cave, o que representa mais comodidade e segurança para si e para toda a família.
- Sobre o primeiro piso: o seu interior é moderno, com uma decoração sofisticada e confortável, contabilizando 5 quartos, sendo 3 deles suite, ainda com 5 casas de banho (4 são completas), uma sala e cozinha de boas dimensões e com muita luz natural.
- Sobre a cave, esta zona conta ainda com 1 quarto, 1 cozinha e 1 sala, pelo que poderá usufruir desse espaço para visitas, quarto de empregada, ou outro fim.
- A garagem tem espaço para 4 lugares de ocupação e ainda espaço de arrumação.
- Por último, pode desfrutar da bonita zona de jardim, com piscina, deck, churrasqueira, quer para descansar, quer para receber.
A Localização: Slow Living.
Esta Moradia encontra-se inserida no complexo Herdade da Aroeira, um condomínio fechado, com uma área total de 350 hectares, pinhal, vários lagos, dispõe de 2 campos de golfe de campeonato de 18 buracos, escola de golfe, club house com restaurante, bar e loja, piscina tropical, campos de ténis, zona comercial, hotel, parque infantil, farmácia, spa, entre outros. Está perto de escolas e colégio e das praias da Costa da Caparica e da praia da Fonte da Telha, e a cerca de 25 kms do centro da cidade de Lisboa.
O Apoio e Confiança: Consultoria Coldwell Banker City.
Fundada em 1906, nos Estados Unidos, a Coldwell Banker possui um ADN próprio que consiste em: 'Colocar o interesse dos seus clientes acima de todos os outros'. Esta é a cultura partilhada por mais de 92.000 consultores, em 47 países, em 3.300 agências, por todo o mundo. Colocar os interesses do cliente acima de todos os outros, tem sido o nosso propósito há mais de 1 século e continua a ser o que nos distingue enquanto empresa, bem como as pessoas que fazem parte da nossa rede.
#ref:CB03-0708
2.150.000 €
2.300.000 €
- 7%
30+ days ago supercasa.pt
View property
