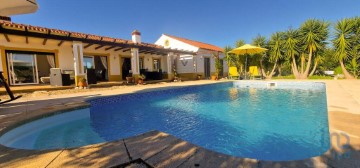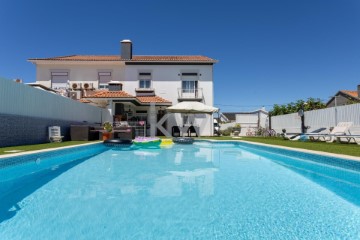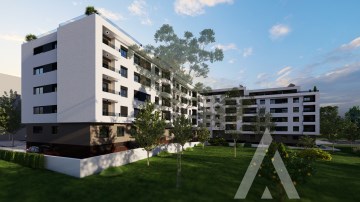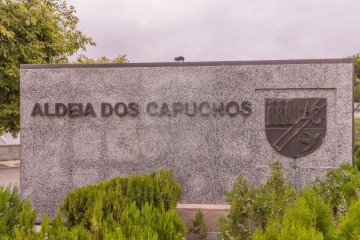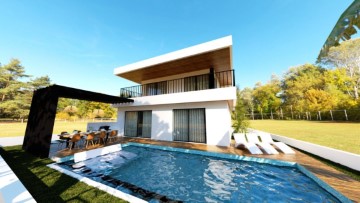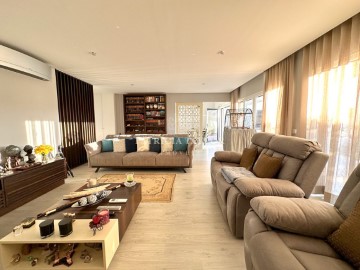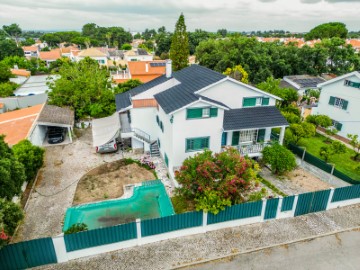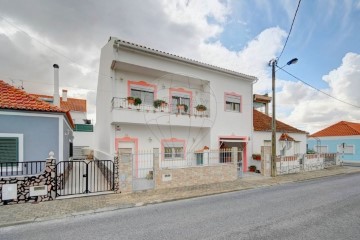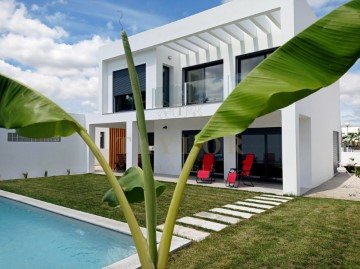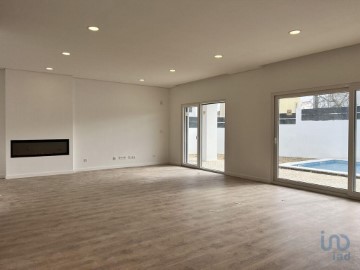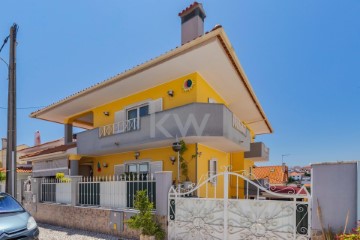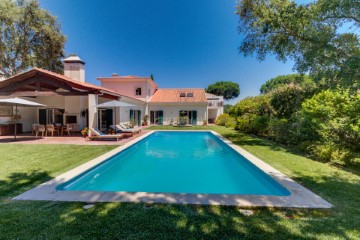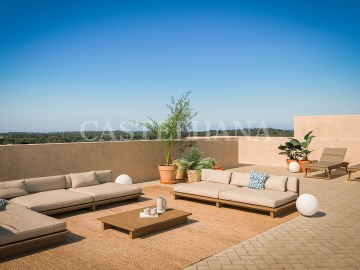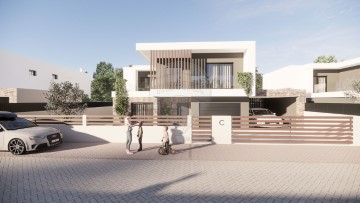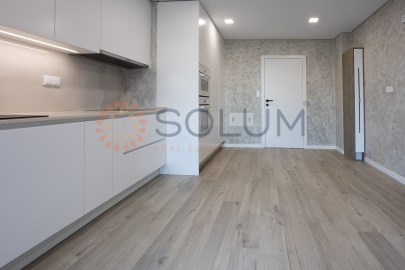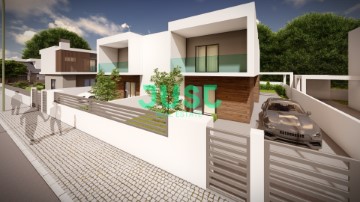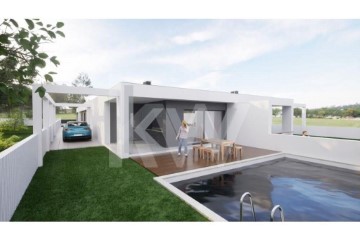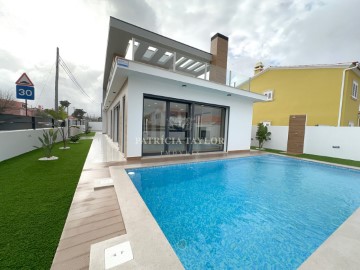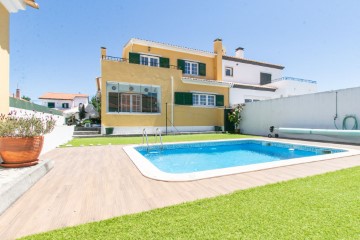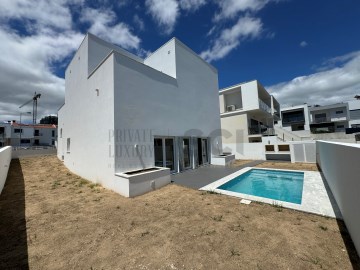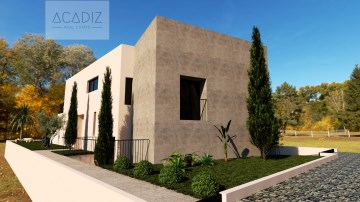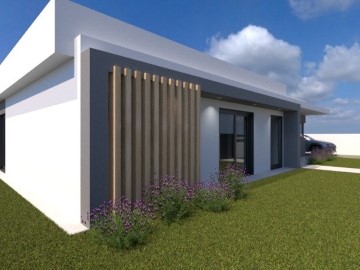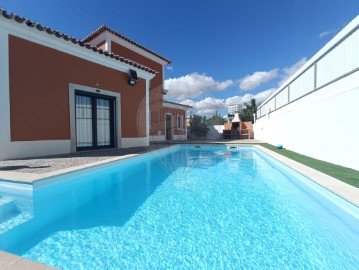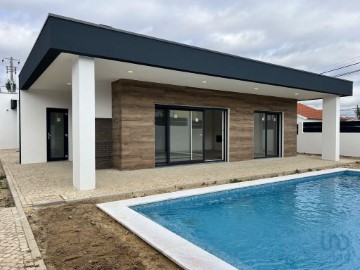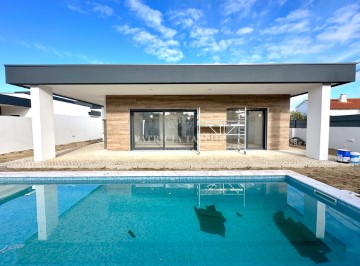House 5 Bedrooms in Azeitão (São Lourenço e São Simão)
Azeitão (São Lourenço e São Simão), Setúbal, Setúbal
EXCELENTE MORADIA T5* EM AZEITÃO!
Apresento esta magnifica moradia de traça tradicional portuguesa na Vila Nogueira de Azeitão.
Características;
Inserida num lote com 406m2 e uma área de construção total de 201m2, conta ainda com piscina* privativa, jardim, zona de churrasqueira, Zona técnica, Garagem Box, e Alpendre com zona de refeições.
Encontra-se em excelente estado de conservação.
Distribuição de áreas;
- PISO (0),
Com dois acessos, um da entrada principal e outro a tardoz de acesso à piscina*, hall, escritório /quarto, sala com lareira, ar condicionado, cozinha com grandes dimensões, equipada com placa, forno, exaustor, e esquentador, um escritório/quarto, uma casa de banho completa.
- PISO (1)
Conta com 3 quartos, uma casa de banho e varanda.
Azeitão é atualmente uma das melhores zonas para se viver com qualidade.
Esta magnifica moradia fica localizada a cerca de 30 minutos do Aeroporto de Lisboa, a 7 km de Setúbal, em Vila Nogueira de Azeitão e a 2 horas do Algarve.
Muito perto de algumas das mais belas praias da Arrábida, distinguidas nacional e internacionalmente, tais como, Figueirinha, Galápos, Galapinhos, Tróia, Sesimbra, Portinha da Arrábida, entre outras. Poderá, também, encontrar alguns campos de Golfe nas proximidades como o da Quinta do Perú, Herdade da Aroeira e Tróia, Centros Hípicos e Produtores vinícolas de prestígio.
Não perca esta oportunidade.
*Piscina e Tipologia não averbados na documentação.
EXCELLENT 5-BEDROOM* HOUSE IN AZEITÃO!
I present this magnificent house with traditional Portuguese design in Vila Nogueira de Azeitão.
Features:
Situated on a 406m² plot with a total construction area of 201m², it also has a private pool*, garden, barbecue area, technical area, box garage, and a porch with a dining area.
It is in excellent condition.
Area Distribution:
- GROUND FLOOR (0)
With two entrances, one from the main entrance and another from the back with access to the pool*, it includes a hall, office/bedroom, living room with fireplace, air conditioning, large kitchen equipped with hob, oven, extractor fan, and water heater, an office/bedroom, and a complete bathroom.
- FIRST FLOOR (1)
It has 3 bedrooms, a bathroom, and a balcony.
Azeitão is currently one of the best areas to live with quality.
This magnificent house is located about 30 minutes from Lisbon Airport, 7 km from Setúbal, in Vila Nogueira de Azeitão, and 2 hours from the Algarve.
Very close to some of the most beautiful beaches of Arrábida, distinguished nationally and internationally, such as Figueirinha, Galápos, Galapinhos, Tróia, Sesimbra, Portinha da Arrábida, among others. You can also find some golf courses nearby, such as Quinta do Perú, Herdade da Aroeira, and Tróia, as well as equestrian centers and prestigious wine producers.
Don't miss this opportunity.
*Pool and typology not recorded in the documentation.
;ID RE/MAX: (telefone)
#ref:120611407-161
550.000 €
2 days ago supercasa.pt
View property
