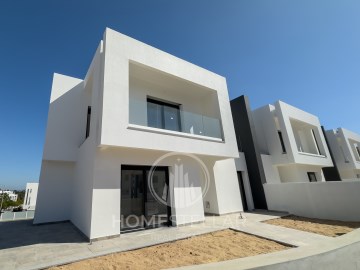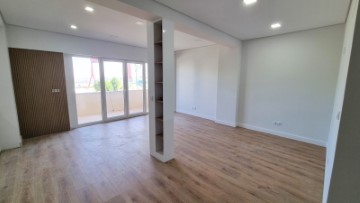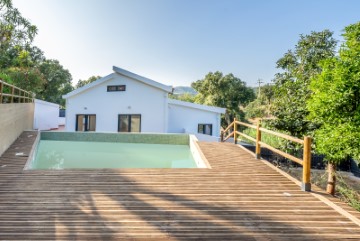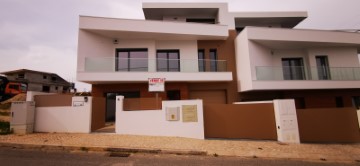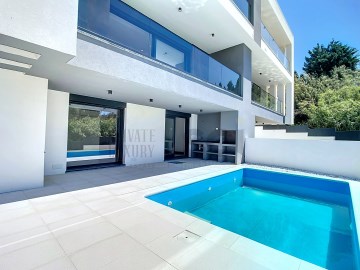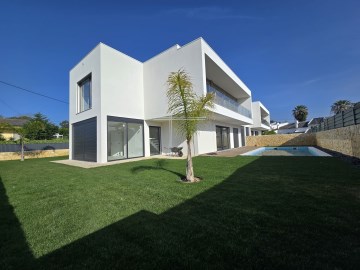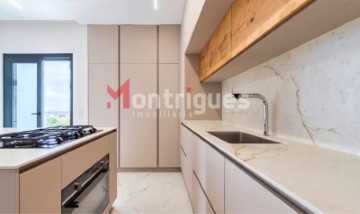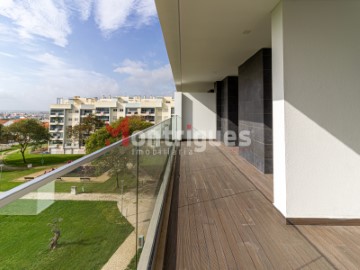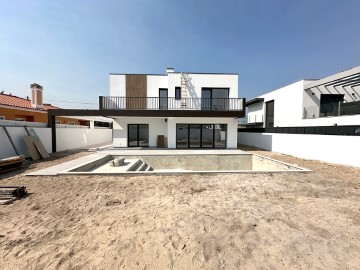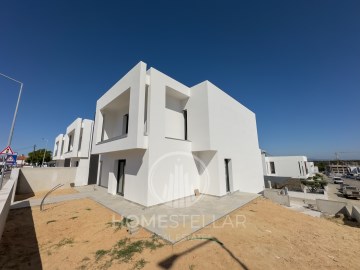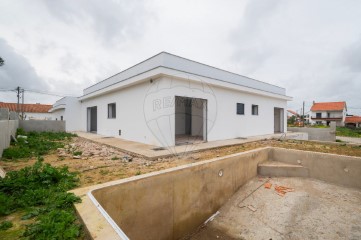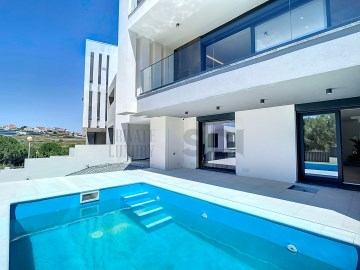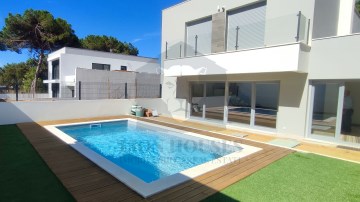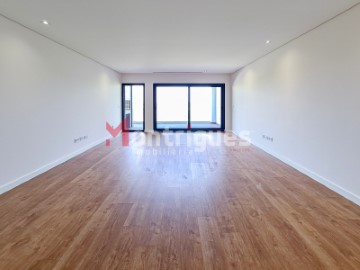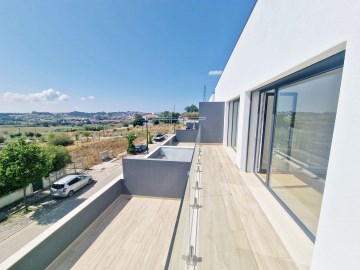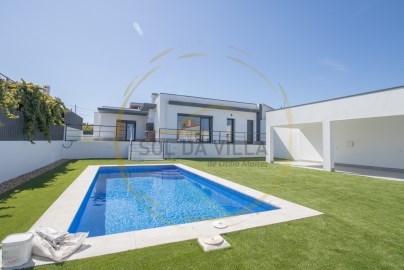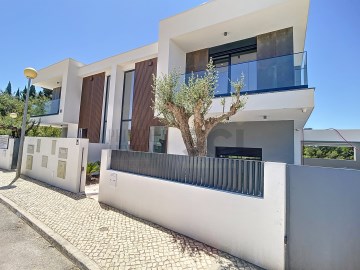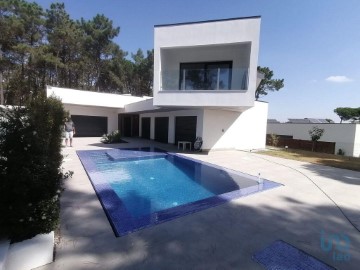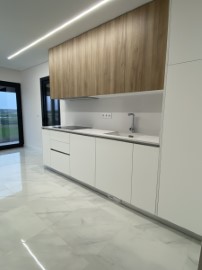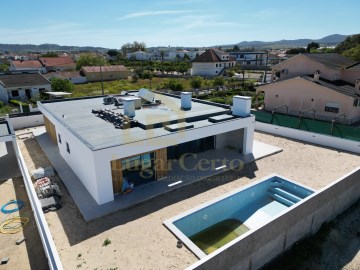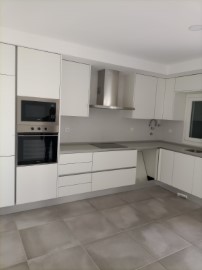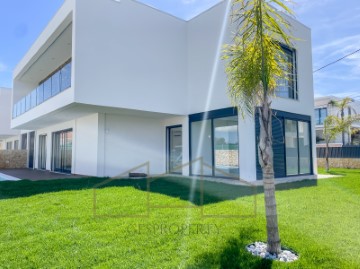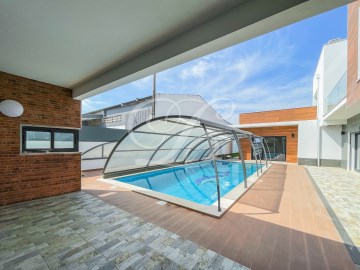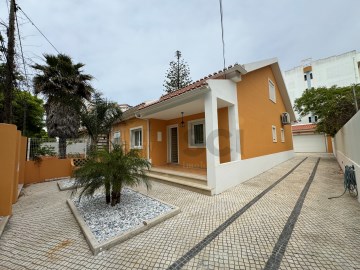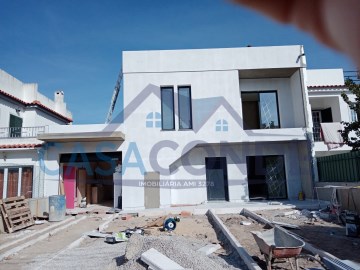House 5 Bedrooms in Charneca de Caparica e Sobreda
Charneca de Caparica e Sobreda, Almada, Setúbal
5 bedrooms
3 bathrooms
185 m²
Moradia sita Qta. do Pedro Manso
Mapa de Acabamentos
A moradia acima referenciada, tem os seguintes processos de construção / acabamentos:
1- Estrutura / alvenarias
A estrutura da moradia foi efetuada com betão C25/30 e com aço nervurado classe A500 NR. É composta por fundações, ligadas entre si, com vigas de fundação, que conferem um elevado grau antissísmico.
Tem uma laje aligeirada com abobadilhas térmicas, ao nível do piso térreo com caixa de ar com 50/60 cm de altura, acima do solo.
As restantes lajes serão de construção maciça em betão armado.
Todos os pilares respeitaram as dimensões e as características técnicas previstas no projeto da especialidade.
Paredes exteriores são construídas em alvenaria de tijolo, com caixa de ar e capoto aplicado pelo exterior, com os isolamentos indicados nos projetos térmicos e de acústica, de forma a garantir a máxima eficiência térmica e acústica.
Todos os terraços estão devidamente isolados com telas duplas de impermeabilização e contêm instalação de isolamento térmico previsto em projeto, a que acrescemos uma camada de 10 cm de betão celular, com características térmicas e acústicas.
2 - Acabamentos exteriores
De acordo com projeto de arquitetura aprovado pela Câmara Municipal os revestimentos constam de:
a) Painéis fenólicos a aplicados nas zonas assinaladas em projeto (alçado principal R/C).
b) Revestimento cerâmico Cinca Story of stone beige, nas zonas assinaladas em projeto (alçado tardoz R/C).
c) Tinta plástica cor branca, aplicada sobre capoto, nas zonas assinaladas em projeto.
d) Tinta plástica de cor beije aplicada sobre capoto, nas zonas assinaladas em projeto.
e) Estores elétricos em cor cinza, com motores elétricos (garantia de 5 anos)
f) Caixilharia em PVC com aba, da REHAU, em modelo oscila batente, conferindo forte isolamento térmico e acústico classe A+.
g) Porta de entrada metálica de alta segurança forrada pelo lado exterior com fenólico á cor da parede e pelo lado interior a madeira lacada a branco.
h) Portão da garagem seccionado, com automatismo eléctrico.
i) Portão exterior do muro, para acesso á garagem, em estrutura metálica, chapeado e motorizado.
j) Portão de homem metálico /chapeado incluído vídeo porteiro com imagem a cores no piso R/c e no 1º andar.
k) Soleiras e peitorais em janelas / Portas, em mármore de cor cinza.
l) Logradouros em terra vegetal fornecida pelo dono de obra.
m) Passadiços, na envolvente interior do lote, em mosaico cerâmico tipo deck, na envolvente da piscina e mosaico antiderrapante na zona frontal á moradia, conforme projeto aprovado pela CMA.
n) Guardas das sacadas e varandas ao nível do 1º andar, em vidro temperado continuo assentes em perfil metálico em alumínio á cor natural.
o) Churrasqueira e lava loiças nas traseiras da moradia.
Exclusões: Aplicação de relva, plantas, árvores, sistema de rega (disponibilizados pontos de agua tanto no logradouro da frente, como no das traseiras).
3 - Acabamentos interiores
a) Paredes estucadas e pintadas com tinta plástica branca.
b) Tetos falsos em pladur pintados a branco, com iluminação encastrada.
c) Pavimentos revestidos em vinílico anti humidade a imitar madeira de cor clara, nos quartos, sala comum/cozinha.
d) Pavimentos em casas de banho, efetuados com mosaico cerâmico, de cores neutras.
e) Rodapés em alumínio lacado com 5.5 cm de altura, encastrado ao nível do estuque.
f) Casas de banho, com azulejos aplicados nas zonas dos lavatórios e nas zonas de banhos.
g) Sancas em pladur em todos os compartimentos, para ocultar varão dos cortinados.
h) Escada suspensa á parede, com estrutura metálica e revestimento em madeira de carvalho.
Exclusões: Materiais não considerados na listagem, mobiliário interior ou exterior, indicado em projeto.
4 - Cozinha
a) Em madeira lacada na cor branca.
b) Tampos das bancadas e forra de parede entre armários inferiores e superiores em Silestone refa. Cinza claro da marca Consentino.
c) Ilha forrada no tampo e nas laterais, em Silestone cinza, com armários lacados a branco.
d) Equipamentos instalados na cozinha: Placa de indução, lava-loiças em inox, forno, máquina lavar loiça, máquina lavar roupa, frigorifico/combinado e exaustor de fumos tudo da marca Teka.
5 - Equipamentos gerais a instalar
a) Sistema de aquecimento de águas da Vulcano com gestão automática, do tipo Termossifão de 300 l, com incorporação de 2 painéis solares, incluindo uma resistência elétrica (dispensa instalação de equipamento adicional do tipo esquentador ou caldeira).
b) Sistema de ar condicionado da marca LG, inclui unidade exterior e 5 unidades no interior, bem como instalação de unidade split, no compartimento do piso 2.
c) Sistema de Domótica da marca IMIM instalado, que inclui: alarme, sistema de cctv, -câmaras, e gravador de imagens, controlo de automatismos de portões de acesso á garagem, bem como possibilidade de interligação do sistema de iluminação, ar condicionado, controlo de estores, etc, etc.
d) Sistema de aspiração central da marca Aertecnica.
e) Centralização de comando de estores com dois interruptores, junto á porta de entrada.
f) Iluminação interior e exterior com tecnologia led.
g) Instalação na garagem de equipamento universal para carregamento de viaturas elétricas.
h) Pré instalação de cablagem para instalação de painéis fotovoltaicos na cobertura.
i) Sancas de iluminação em led nos seguintes locais: Teto da sala comum, interior de todos os roupeiros, entre armários da cozinha, nas sancas dos estores de quartos, sala e cozinha.
6 - Piscina de água salgada
Com acabamento em pastilha, com iluminação interior, escada de acesso e envolvente de Pedra de cor clara. Disponibilizada com todos os acabamentos.
7 - Instalações sanitárias
Todas com louças suspensas, torneiras suspensas, armários suspensos e espelhos com
Fitas de led´s ocultas.
Áreas uteis da moradia:
Estacionamento em garagem para uma viatura
Estacionamento em logradouro para uma viatura
Piscina com 18 m2 (3 x 6 )
Rés do Chão
- Quarto / escritório com 10,5 m2
- Casa de banho - 5 m2
- Sala de Estar / Refeições - 30 m2
- Cozinha - 13 m2
1º andar
Quarto Individual com 12,80 m2
Casa de banho com 5 m2
Quarto individual com 12,30 m2
Suite com 23 m2 (inclui wc e closet)
2º andar
Espaço multiusos com cerca de 25 m2
Varandas / terraços:
Traseiras (R/C) - 29 m2
Traseiras (1º andar) - 23 m2
Frente (1º andar) - 10,5 m2
Cobertura - 30 m2 + 60 Extra
Área de construção da moradia - 185 m2 (excluindo varandas e terraços)
Área do Terreno - 225 m2
Localização:
A moradia localiza-se na famosa e muito procurada urbanização da Quinta do Pedro Manso ou Quinta do Pedro Mouro. Trata-se de uma pequena urbanização, muito sossegada, com inúmeros supermercados e serviços básicos nas imediações. Nas proximidades tem acessíveis os seguintes serviços:
a) A 3 minutos o Centro Comercial Almada Forum, Decathlon e Leroy Merlin;
b) A 7 minutos campo de golf dos Capuchos;
c) A 15 minutos o campo de golf da Aroeira;
d) A 5 minutos da estacão de comboios do Pragal;
e) A 5 minutos a Clinica Cuf e o Hospital Garcia da Orta;
f) 10 minutos o Hospital Particular de Almada;
g) A 2 minutos a nova Escola Internacional de Almada (Oxford);
h) A 1 minutos escola primário do ensino oficial;
i) A 20 minutos a capital do País - Lisboa;
j) A 30 minutos o Aeroporto Internacional de Lisboa;
k) Paragens nas imediações do loteamento, de autocarros da Carris Metropolitana com inúmeros destinos, tais como: Lisboa - Sete Rios, Lisboa - Marquês de Pombal, Costa de Caparica, Cacilhas, CC Almada Forum, Faculdade de Ciências da Caparica, estação de comboios do Pragal , Almada.
l) Supermercados: Auchan, Continente, Lidl, Pingo Doce, Aldi, Intermarche
m) Etc, etc
#ref:24008
750.000 €
1 days ago supercasa.pt
View property
