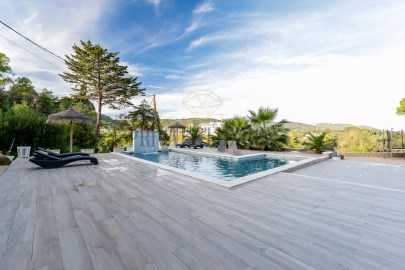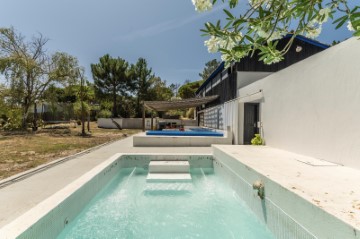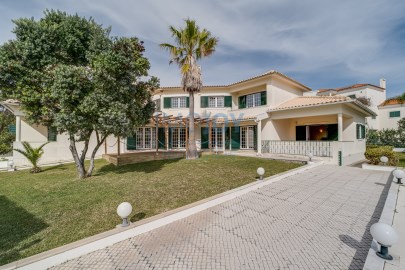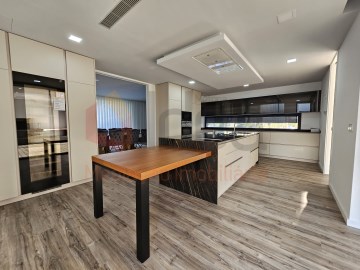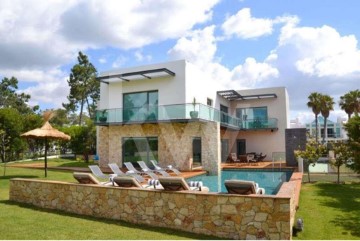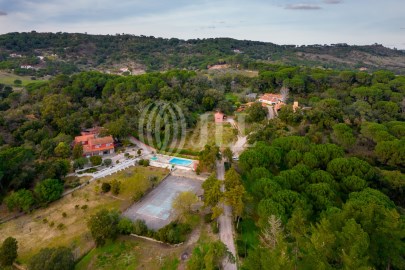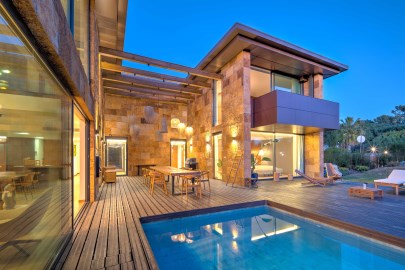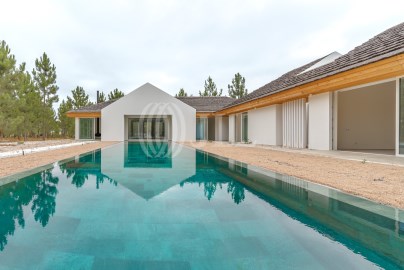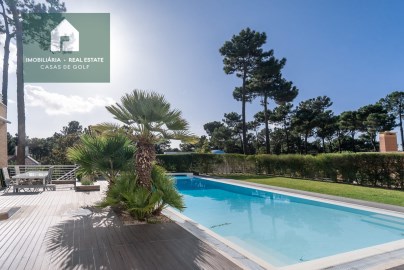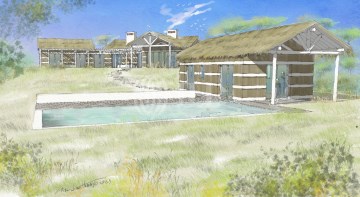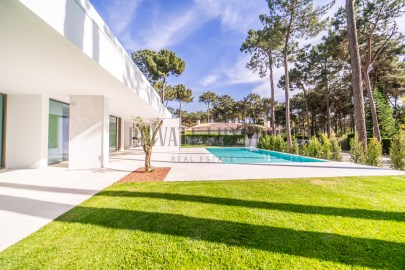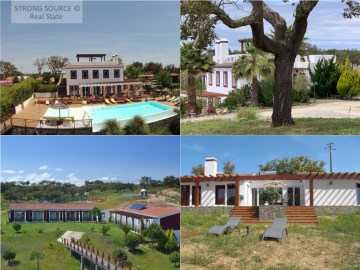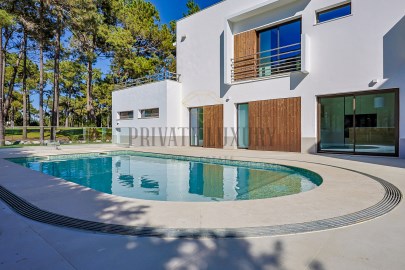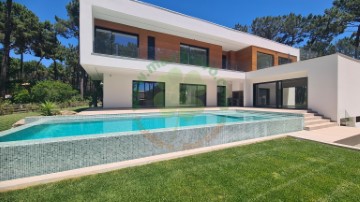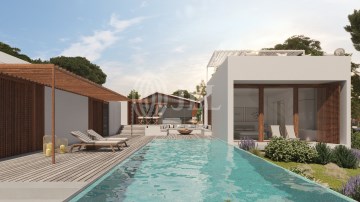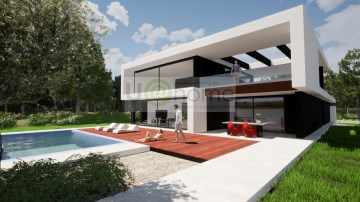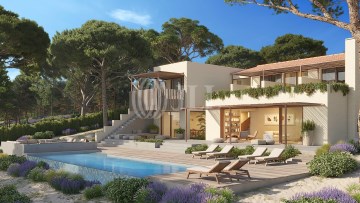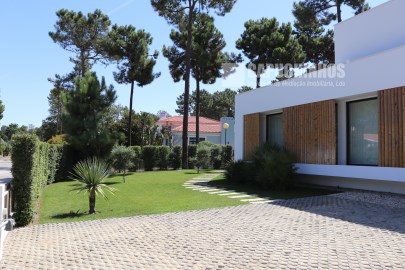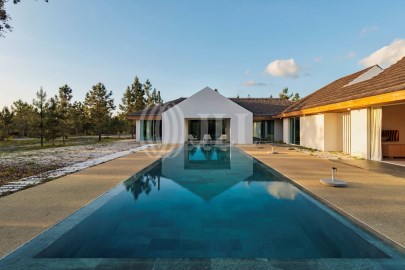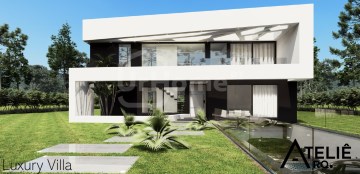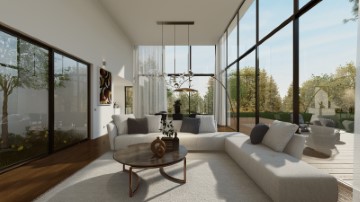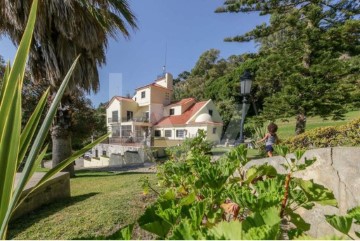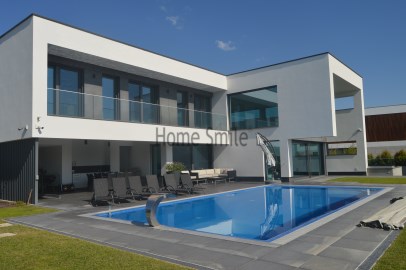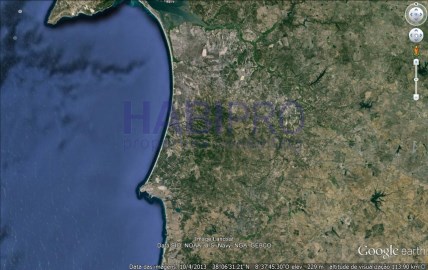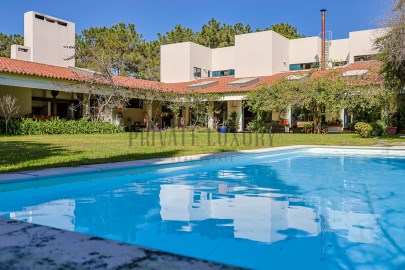House 4 Bedrooms in Charneca de Caparica e Sobreda
Charneca de Caparica e Sobreda, Almada, Setúbal
4 bedrooms
6 bathrooms
371 m²
4 bedroom villa Herdade da Aroeira, 1st golf line
Total plot area 1250m²
floor area of 306m2,
two-storey villa,
4 Suites,
Tasteful modern style, excellent architecture, functional, interior with lots of natural light.
Four suites, with excellent areas, two bathrooms, large living and dining room with fireplace, kitchen and garage.
Swimming pool and garden, first line golf.
Central heating / Roca boiler, pre-installation for solar panels,
Hertzian borehole for water catchment, automatic irrigation, automatic gate.
The villa completely renovated,
Privacy and quiet are also a great asset of this property,
excellent opportunity,
Come and meet us!
Air conditioning system:
built-in air conditioner, Fujitsu, with smart front panel for winter and summer breeze. With WiFi smart controllers for each section (9 units in total).
Underfloor heating system:
over the entire ceramic floor with WiFi smart controller for 7 different zones.
For water heating:
State-of-the-art heat pump with 400 litres capacity and 4 large solar panels.
Kitchen:
All cabinets, accessories and kitchen equipment, Leiken. A leading brand in this segment.
The kitchen refrigeration equipment is from the Liebherr brand. Including a large freezer, a large fridge and a wine cooler.
Other equipment, namely stove, coffee machine, oven, microwave, washing machine, dishwasher and dryer are from the Miele brand.
Intelligent Electrical System:
The sockets and switches are from the Simon Company. 'Simon I/O 100' line. Thermostats, outlets, light switches, and curtain controllers are all connected to the smart home system. All can be controlled via the Simon app or Apple home/Alexa/Google home services.
Wooden floor:
Dutch wood flooring 14 mm thick, with a 4 mm hardwood layer (Avance Floors). Glued to a level cement floor.
Ceramics:
Ceramic tiles: Revigrés 90X90 cm
Bathroom ceramics: Inalco, Spain, 250X100 cm
Outdoor Flooring: Margres 120X60 cm
Step ceramics: Margrés special pieces, Italian made
Ceramic drain: Margrés special parts, Italian made
Bathroom furniture:
Taps and showers are from the brands Hansgrohe and Axor. Brand known for design and quality.
The toilets and bathroom furniture are from Roca from the 'Beyond' line.
Closets, wardrobes and doors:
of 'Silvas', a famous brand in Portugal of high quality cabinets and doors. All cabinets, painted with a special hand- and machine-finish.
The front fence and also the wall coverings are all made of natural wood with special treatment for outdoor use. (Thermo-wood).
Swimming pool:
New tiled pool with completely new equipment and lighting. The waterfall is made of stainless steel and just like the lights, it is possible to control it by a smart home system. The pool tiles have a special, glazed finish.
Lisbon South Bay. Located in a preserved area, 25km from the centre of Lisbon and just 600 metres from the beach, Herdade da Aroeira is the largest residential and golf complex in Greater Lisbon.
With 350 hectares, pine forest and several lakes enjoying a temperate micro-climate, Aroeira has 2 championship golf courses of 18 holes, golf school, a cosy Club House with snack-bar, bar and shop, apartments and villas, tropical swimming pool, four tennis courts, shopping area and hotel.
The development is completely fenced.
These characteristics make Herdade da Aroeira a place of choice whether to live or for a well-deserved holiday where the practice of golf, leisure and contact with nature do not prevent, due to its proximity, the enjoyment of a capital full of life.
Fonte da Telha is a large beach on the Portuguese coast, on the Setúbal Peninsula, shared between the municipalities of Almada and Sesimbra.
Located in a cove of the Medos National Forest (or Pinhal do Rei), from the Fonte da Telha area you can see two capes: on the left the Cape Espichel and on the right the Cape Raso.
In it there is an important fishing community originating from the southern part of Charneca de Caparica and which settled there at the end of the XVIII century. In addition to the fishing activity, Fonte da Telha is a summer place, where there are nine supervised beaches, restaurants, bars, nautical activity schools, and a diving centre. It is the southern terminus of the Caparica minitrain.
#ref:8242
2.950.000 €
30+ days ago casa.sapo.pt
View property
