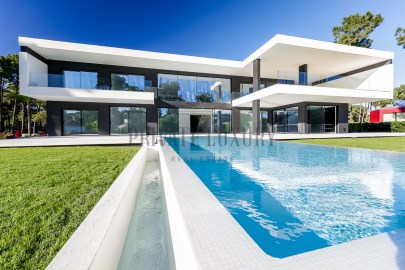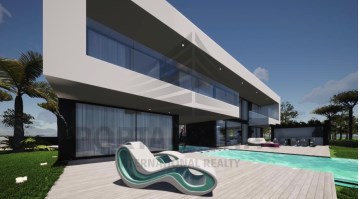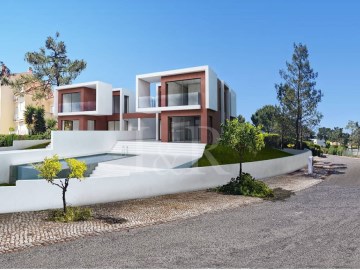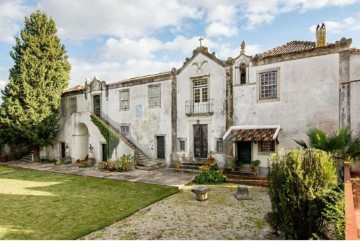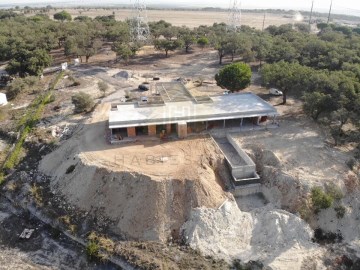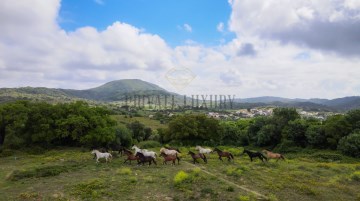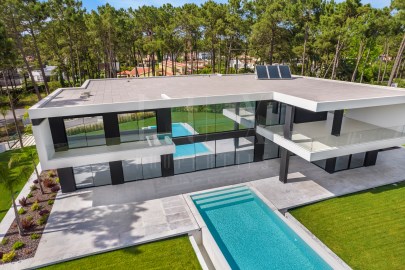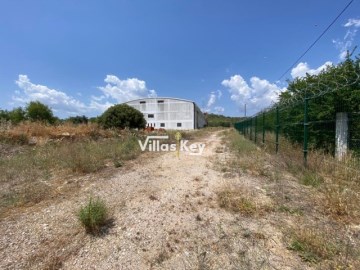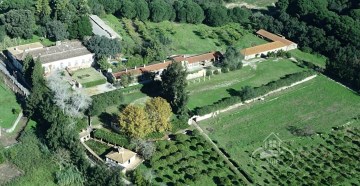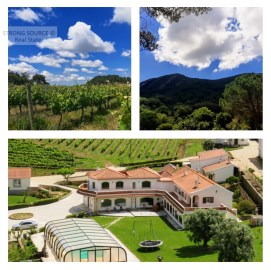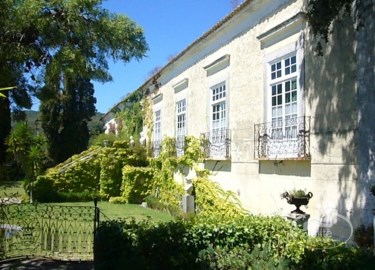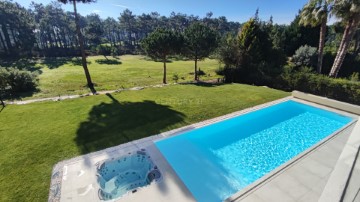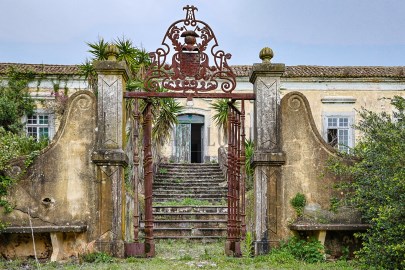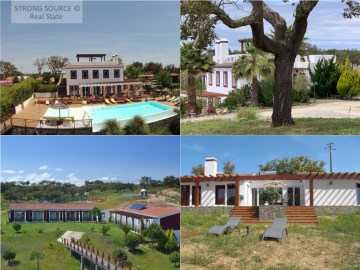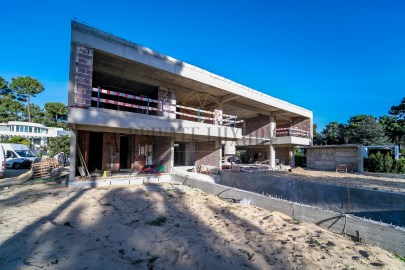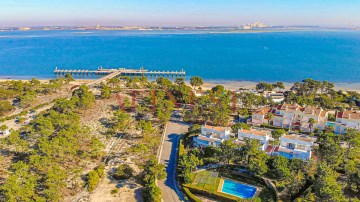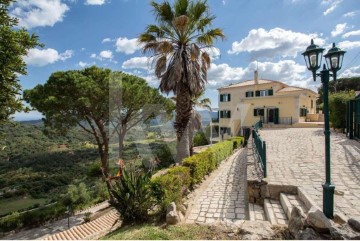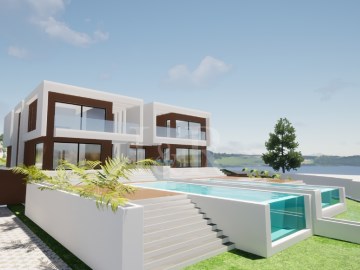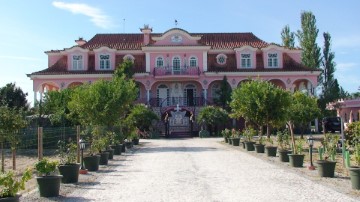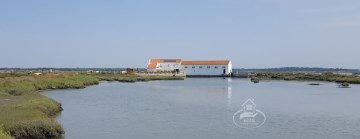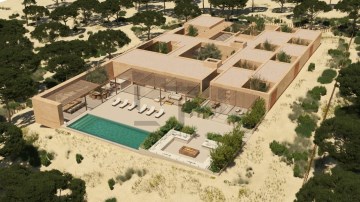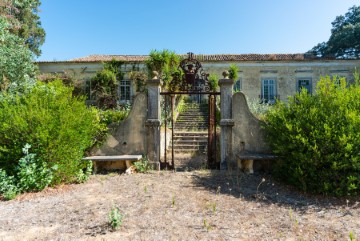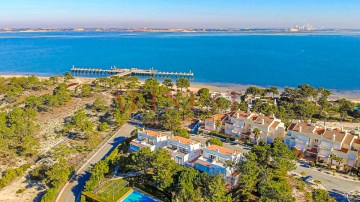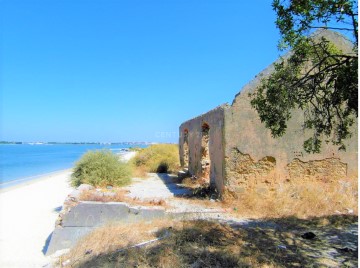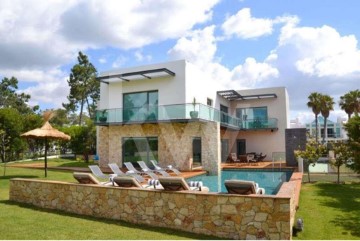Country homes 15 Bedrooms in São Domingos e Vale de Água
São Domingos e Vale de Água, Santiago do Cacém, Setúbal
15 bedrooms
16 bathrooms
867 m²
Magnificent property in Alentejo Litoral 15 minutes (16 km) from the village and beaches of Porto Côvo, 30 minutes (30 km) from Vila Nova de Mil Fontes and the village of Sines, 1 hour 50 minutes (160 km) from Lisbon and 1 hour 45 minutes (160 km) from the Algarve (Albufeira or Sagres.
Functioning as a rural hotel, currently with 15 rooms, spread over several buildings, restaurant, several lounges with litaita, swimming pools, paddle tennis court and fitness circuit, in an area of land of 9 ha (90,000 m2). property with about 9 hectares and, according to the current PROTALI regulations, the construction area may reach 22,000 m2, as well as the detachment of portions of the land.
The property consists of:
Luxury Housing T3,
Country House T2
Caretakers' House
Small charming Hotel **** (Comprised of 3 buildings)
The entire property is fenced and with road infrastructures, presenting
car parks, gardens, bars, heated pools, terraces,
leisure, fitness circuit (with 11 devices) spread over a course of about
400m and Padel court with night lighting.
It is a sustainable homestead, with 4 biological ditches and 1 micro WWTP,
capture, treatment and hydropressure of water, solar panels for heating
sanitary waters, photovoltaic panels for energy production.
The garden and lawn area is equipped with an automatic irrigation system through
several circuits.
The Hotel is fully equipped and fully functional
for 12 months of the year.
The property has all the requirements to receive with all the refinement and
quality dozens of guests and / or residents.
Afforestation is made up of cork oak, pine forest and tree orchards
of fruit, lawns, gardens and vegetable gardens.
The entire project was built from scratch, having its beginning in 2008 and its
finish in 2012.
According to the current PROTALI regulations, the construction area may reach
22,000 m2, as well as detaching portions of the land.
The entire development is adapted for people with reduced mobility
Composition of buildings:
Villa 280 m2
Living room with fireplace
Magnificent suite with 50 m2 with 2 closets 2 bedrooms Mesanine with dining room, office and living / reading room. 2 WC
Kitchen
Garage for several vehicles Clothes washing area Collections
Country House 110 m2
(on individual land of about 1.5 hectares) Sala w / Salamandra
Equipped kitchen 2 bedrooms WC
Hall Terrace Solar panel
Hotel****
Main building consisting of 3 floors / Terrace / Floor 1 and Floor 0
Terrace equipped with outdoor furniture and with stunning views over the
property
Floor 1 Reception, Bar, Office, living rooms, small shop, 3 bathrooms H, S, e
people with reduced mobility
Floor 0 Dining Room w / capacity for 30 people, Industrial Kitchen
fully equipped in accordance with HACCP standards, laundry
fully equipped, storerooms (4), Food products, Cleaning products,
miscellaneous products and technical floor (Rack with all electrical and computer parts),
wc (2) and dressing room with shower (1). Ground Floor Building Block 1 Rooms and Collection
Composed of 5 double rooms each consisting of bedroom, bathroom and
Terrace (30m2)
All rooms are equipped with telephone, cable TV, internet, AC,
Refrigerator, Fire Detection and Alarm Ground Floor Building 2 Rooms and Collection
Composed of 5 double rooms each consisting of bedroom, bathroom and
Terrace (30m2)
All rooms are equipped with telephone, cable TV, internet, AC,
Refrigerator, Fire Detection and Alarm
The 2 Blocks total 10 double rooms, with 1 block in each block
adjoining rooms and in one of the blocks 1 room fully equipped for
people with reduced mobility as well as access to it.
House of the caretakers 33 m2
2 bedrooms Living room and kitchen
Wc
#ref:MON_1063
3.500.000 €
30+ days ago supercasa.pt
View property
