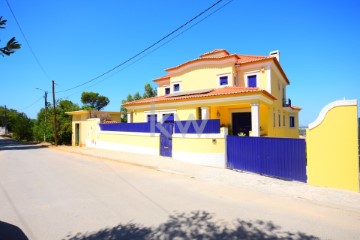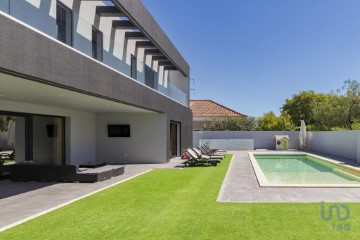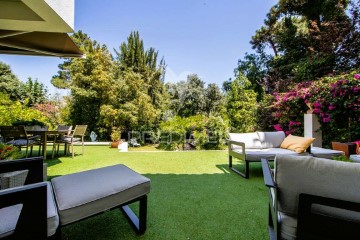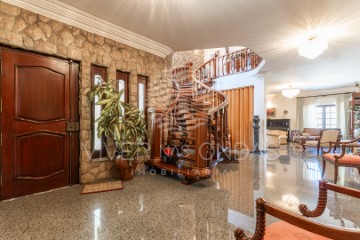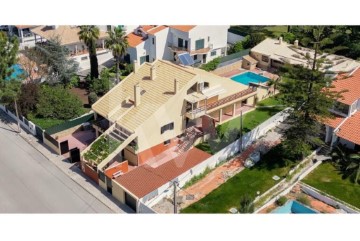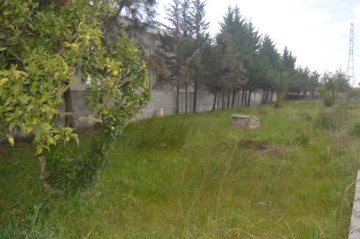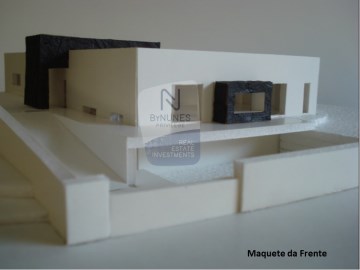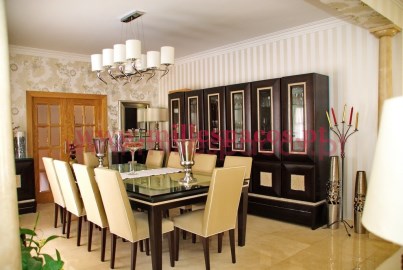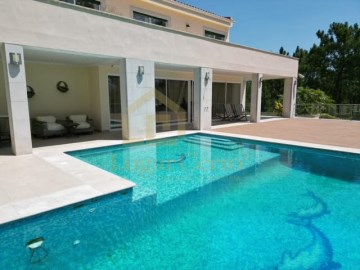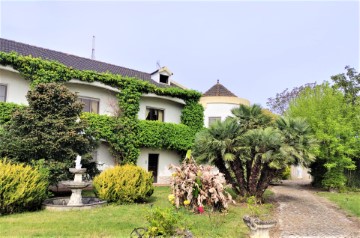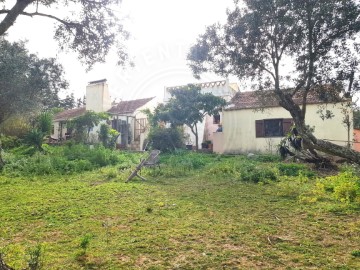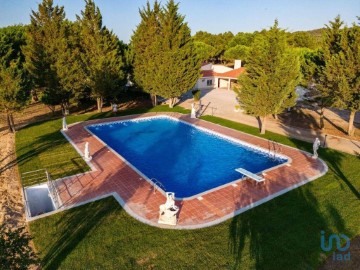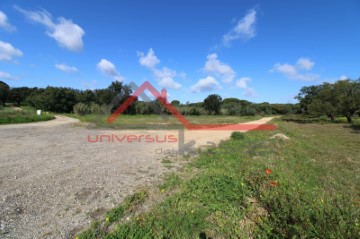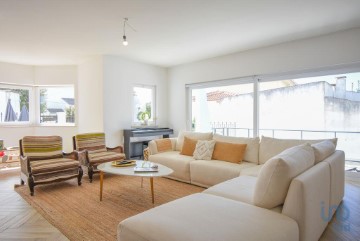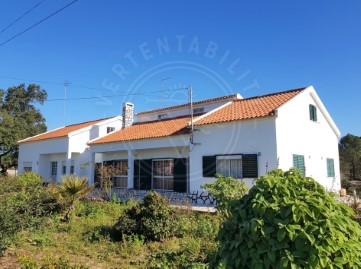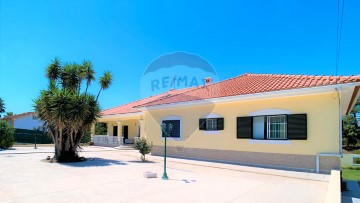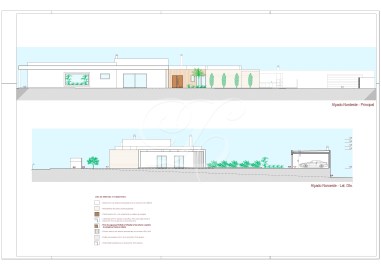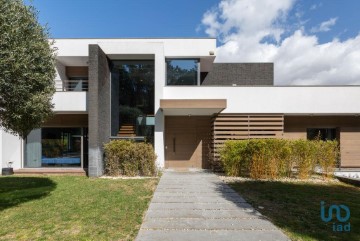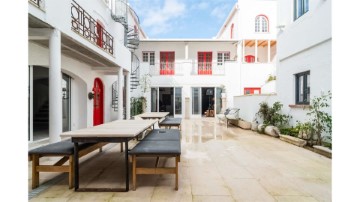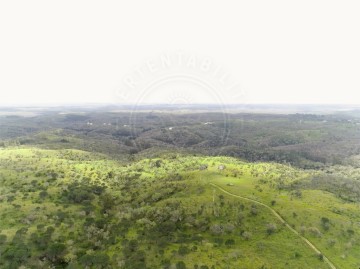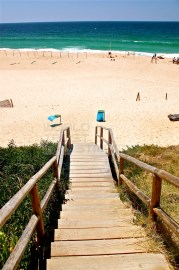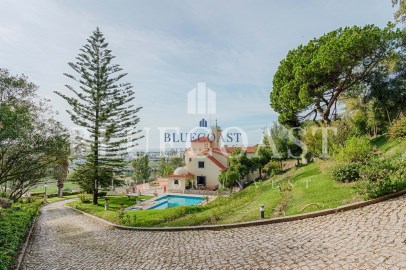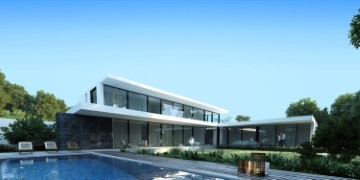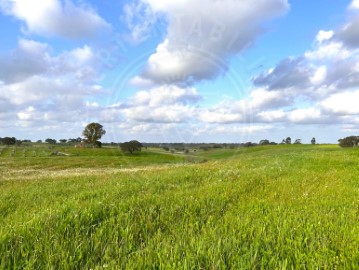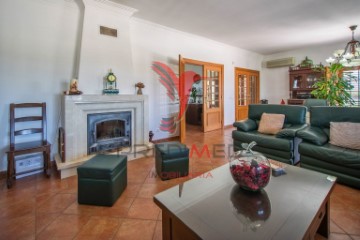House 6 Bedrooms in Sesimbra (Castelo)
Sesimbra (Castelo), Sesimbra, Setúbal
6 bedrooms
6 bathrooms
542 m²
Propriedade única em Sesimbra inserida no prestigiado bairro da Quintinha, um refúgio que combina silêncio, amplos espaços verdes e total privacidade.
O lote de terreno com 1.465m2 é perfeito para quem gosta de passar tempo ao ar livre, ou em atividades com família e amigos.
Área de implantação do edifício: 303,84m² Área bruta de
construção: 542,22m² Área bruta dependente: 91,68m² Área bruta privativa: 450,54m².
Estrutura anti sísmica.
Água vinda do furo, para rega automática e Piscina.
O jardim é um oásis de descontração e entretenimento, com um pátio para festas encantador, com cozinha exterior, abrigado por uma pérgula adornada com uma buganvília.
A moradia foi cuidadosamente projetada para uma família grande, oferecendo espaços amplos e áreas dedicadas quer ao lazer quer ao trabalho. A sua exposição solar Nascente-Poente permite tirar o máximo partido da luz natural em qualquer altura do ano.
Para mais conforto e comodidade, a casa está equipada com aquecimento central (gasóleo), ar condicionado, fibra óptica e 20 painéis fotovoltaicos no telhado.
Localizada junto ao Parque Natural da Arrábida, apenas a 8 km da Praia do Meco e a 30 km do centro de Lisboa.
Piso 0
- Hall de entrada - 21,50m2
- Escritório/Quarto - 19,16m2
- I.S. Social - 2m2
- I.S. - 8,64m2
- Sala de estar + Casa de Jantar - 85,74m2
- Cozinha Totalmente Equipada - 24,27m2
- Despensa - 2,6m2
- Lavandaria - 10,92m2
Neste piso existe um espaço (Com rampa para pessoas com mobilidade reduzida) com entrada independente que conta com uma Suíte, sala equipada com kitchenette, lareira e amplas janelas com acesso a um terraço. Ideal para receber visitas ou rentabilizar para Airbnb ou arrendamento de média duração.
Piso 1
- Hall - 10,55m2
- Quarto 1 - 15,68m2
- I.S. - 5,55m2
- Quarto 2 c/ varanda - 17,60m2
- Suite 1 + I.S. - 20,1m2 + 3,39m2
- Suíte 2 + Closet + I.S. - 18,65m2 + 6m2 + 12m2
- Terraço com jacuzzi
(Todos os quartos têm roupeiros embutidos)
Piso -1
- Garagem coberta para 2 carros, motas e bicicletas
- Arrecadação para arrumos ou espaço de entretenimento nos meses mais frios
- I.S. Social
- Balneário
- Grande salão para festas - Bar - Cave de vinhos
- Saída para a piscina coberta com 3x2
O concelho de Sesimbra situa-se no sudoeste da Península de Setúbal, possui uma área de 194,98 quilómetros quadrados e integra a Área Metropolitana de Lisboa. É limitado a norte pelos municípios de Almada e Seixal, a nordeste pelo Barreiro, a leste por Setúbal e a sul oeste pelo Oceano Atlântico. A sua linha de costa, com múltiplas paisagens, estende-se desde a Lagoa de Albufeira até à Serra da Arrábida.
As praias de Sesimbra
Não há volta a dar: falar de Sesimbra é falar das suas espetaculares praias, como são exemplo a Praia da Ribeira do Cavalo, a mais 'secreta', ou a Praia do Meco, uma das mais famosas praias de nudistas, mas que também é frequentada por muitas famílias.
Restaurantes com peixe fresco
A gastronomia da vila de Sesimbra está muito ligada ao mar e, por isso, quase todos os restaurantes servem o peixe e os mariscos mais frescos da região.
Consegues fazer prova desta afirmação em qualquer restaurante que tenha à porta uma vitrine com o pescado do dia. Depois, escolhe, entre o vasto menu, aquilo que te apetece mais.
Sugerimos o característico peixe assado na brasa, o mais procurado e que deixa, pelas ruas da vila, um aroma 'hipnotizante'.
Porto de Abrigo.
Não há lugar mais relaxante do que um Porto de Abrigo, e o de Sesimbra convida a passeios durante a maior parte dos dias.
É também aqui que vais encontrar a maior parte das empresas que te propõem a conhecer a vila de Sesimbra de uma outra perspectiva: a pé, de bicicleta ou pelo mar.
Aqui podes alugar equipamento de mergulho, canoas, aproveitar um passeio de barco ou uma aventura à vela, entre outras propostas interessantes e mais ou menos radicais.
(email)
Tel (telefone)
#ref:040678
960.000 €
30+ days ago supercasa.pt
View property
