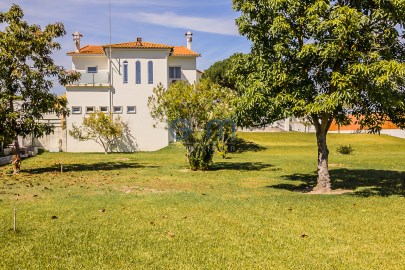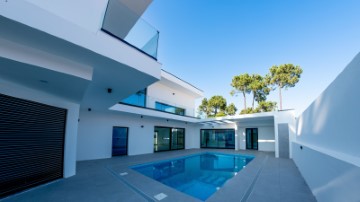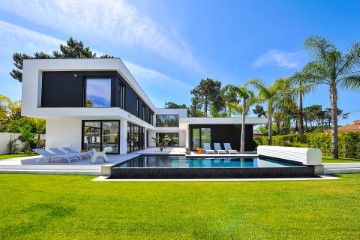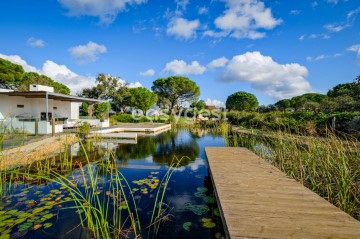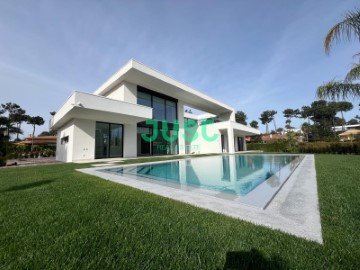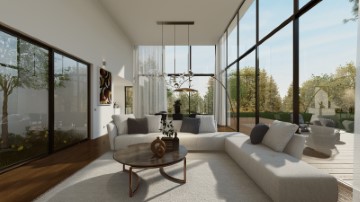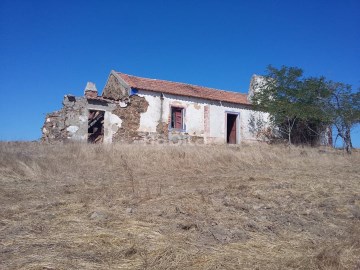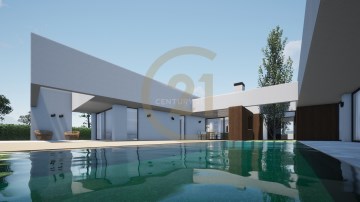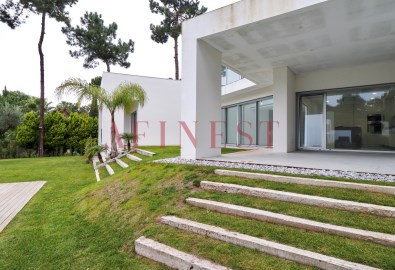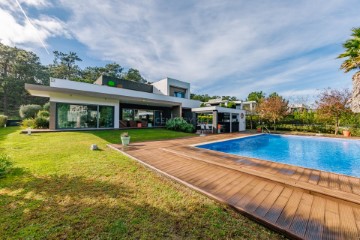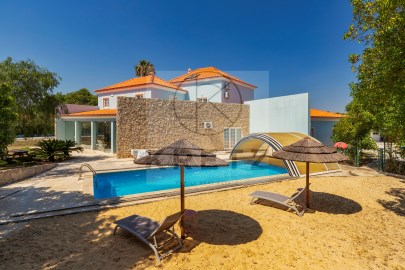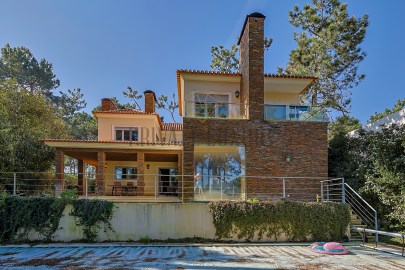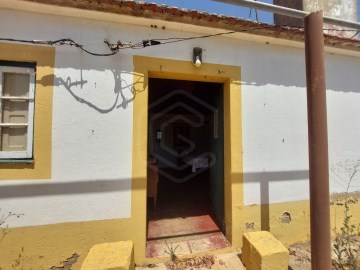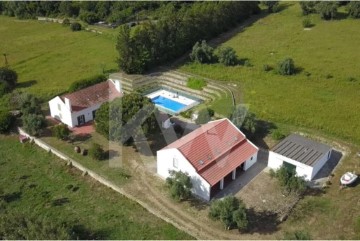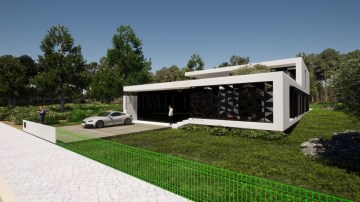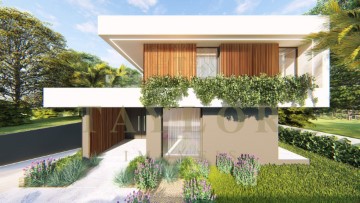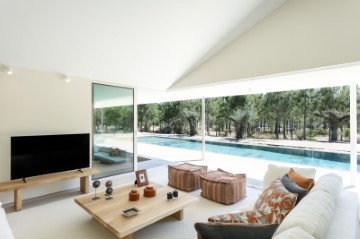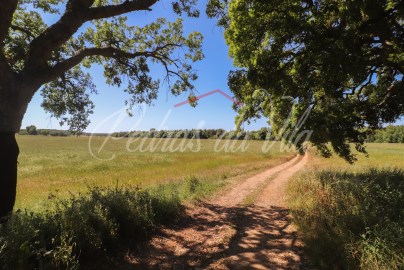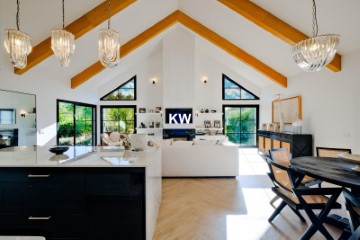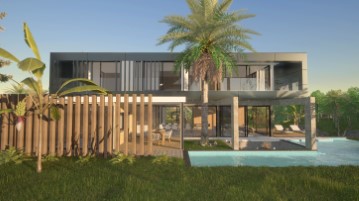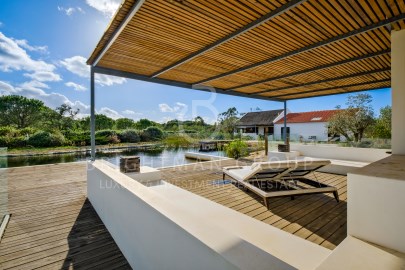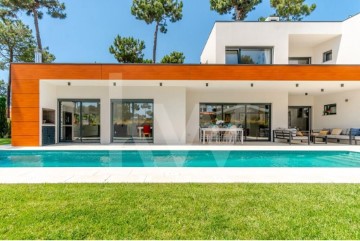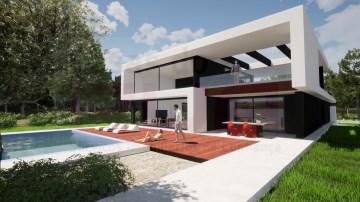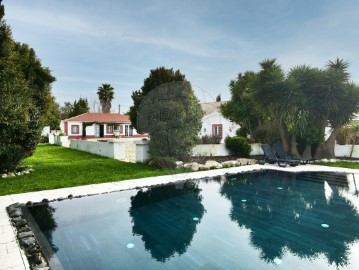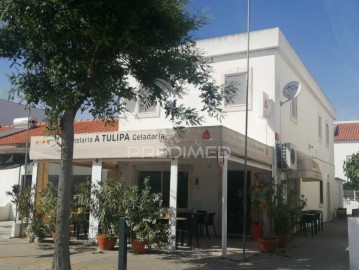House 3 Bedrooms in Charneca de Caparica e Sobreda
Charneca de Caparica e Sobreda, Almada, Setúbal
3 bedrooms
5 bathrooms
179 m²
Sonha com qualidade de vida, às portas de Lisboa?
Se gostaria de ter uma casa com espaço, moderna e confortável, esta moradia é para si. Encontre o equilíbrio entre a vivência no interior e exterior, potenciando as reuniões familiares ou com amigos, onde o espaço não lhe irá faltar.Situada na Herdade da Aroeira, na melhor localização, esta moradia de linhas modernas, construída em 2021, garante-lhe total conforto, espaço e requinte.
Descrição do imóvel:
Situada num lote de terreno com 1.065m2 de área, com uma grande frente para poente, amplos envidraçados para o jardim, no meio do pinhal, onde é possível disfrutar da natureza e tranquilidade, esta moradia tem cerca de 212m2 de área útil, distribuída por dois pisos.No piso térreo, encontram-se a zona de ingresso, uma ampla sala comum, com cozinha em plano aberto, tendo estas divisões acesso a um alpendre exterior, que faz o prolongamento do espaço interior para exterior, com vista para a piscina e jardim.Ainda neste piso, há uma instalação sanitária social e a suite principal, com walk in closet e casa de banho com chuveiro.
No primeiro piso encontram-se 2 suites e a zona de escritório.Da moradia tem acesso direto a um espaço de lavandaria, garagem para 2 viaturas e zona técnica/arrumos, tendo ainda um wc completo de apoio ao exterior.
De construção recente, esta moradia tem isolamento térmico em sistema capoto, caixilharia em alumínio com corte térmico, estores elétricos com comando central, sistema de aquecimento por piso radiante hidráulico com bomba de calor, painéis solares para aquecimento de águas sanitárias, para uma máxima eficiência energética. Conta ainda com pré-instalação de ar condicionado.
Na sala tem lareira com recuperador de calor e a cozinha está equipada com eletrodomésticos de encastre da marca Bosch.
Para segurança adicional, tem instalado sistema de vídeo porteiro, porta blindada e sistema de alarme.
O jardim tem sistema de rega automática.Desfruta de uma ótima exposição solar, numa rua tranquila, sem saída, mesmo no meio da Herdade.
Descubra a Herdade da Aroeira! De características únicas, numa localização esplêndida, onde é possível viver com tranquilidade, boa vizinhança, próximo da praia e com um estilo de vida sofisticado.Situada numa zona de pinhal, junto à praia, a Herdade da Aroeira é um complexo residêncial vedado, com portaria e segurança 24h, zona comercial com supermercado, restaurante, comércio e serviços, piscina tropical e 2 campos de golfe de 18 buracos.
A propriedade convida ao desporto ao ar livre, a caminhadas e ao lazer. Fica junto à área protegida da Arriba Fóssil da Costa de Caparica, apenas a 5 km das praias.À mesma distância encontrará colégios, escolas, comércio e serviços.
Fica a cerca de 15 minutos da Costa da Caparica, do Campus Unversitário da Faculdade de Ciências e Tecnologia no Monte da Caparica, do Hospital e cidade de Almada. Tudo isto apenas a 25km do centro de Lisboa.
Pronto para se mudar?É neste lugar, onde se vai sentir como se estivesse permanentemente de férias, que encontra esta moradia pronta para receber a sua família!
Características:
Características Exteriores - Barbeque; Jardim; Piscina exterior; Terraço/Deck; Porta blindada; Video Porteiro; Sistema de rega;
Características Interiores - Hall de entrada; Lareira; Pavimento Radiante; Electrodomésticos embutidos; Casa de Banho da Suite; Roupeiros; Lavandaria; Cozinha Americana; Deck;
Características Gerais - Portão eléctrico;
Outros Equipamentos - Serviço de internet; TV Por Cabo; Aquecimento central; Sistema de Segurança; Painéis Solares;
Outras características - Varanda; Garagem para 2 Carros; Cozinha Equipada; Suite; Moradia; Acesso apropriado a pessoas com mobilidade reduzida;
#ref:1196-9156
2.275.000 €
30+ days ago supercasa.pt
View property
