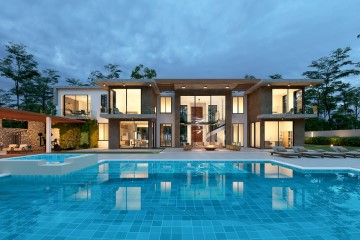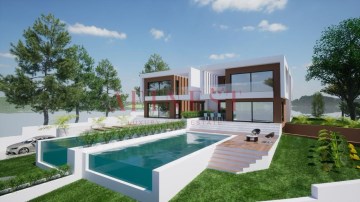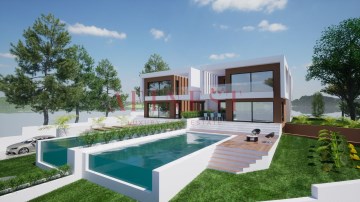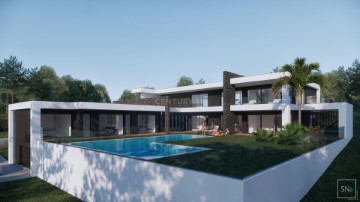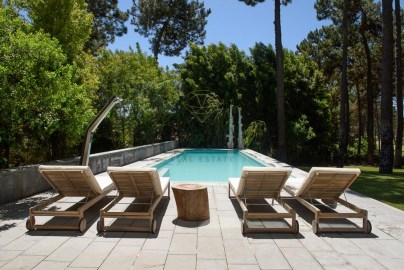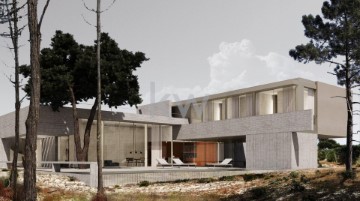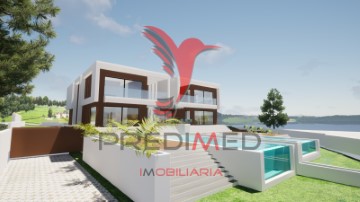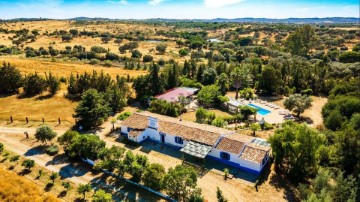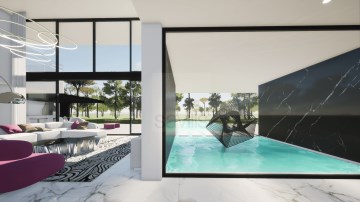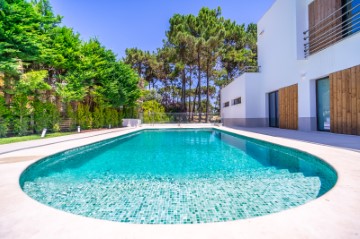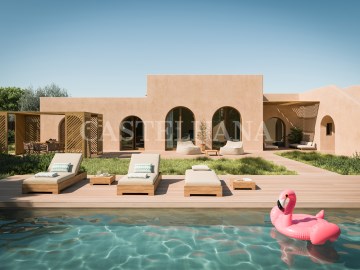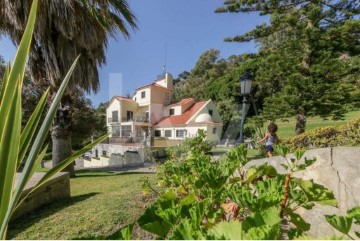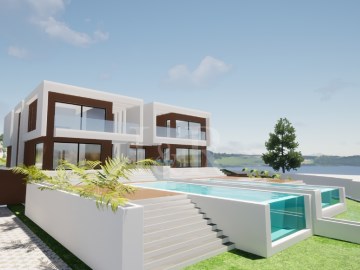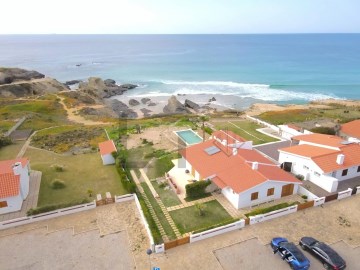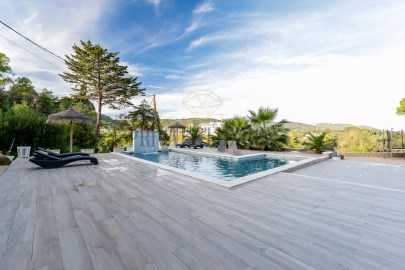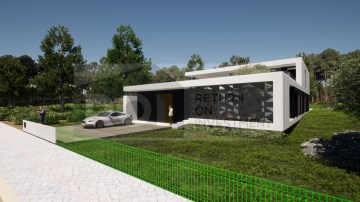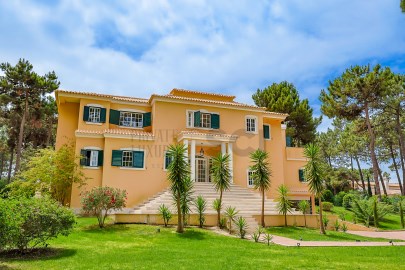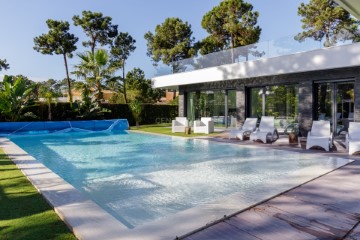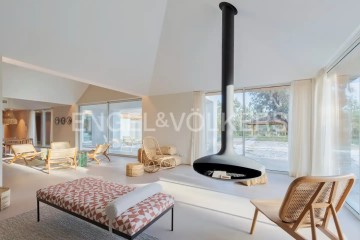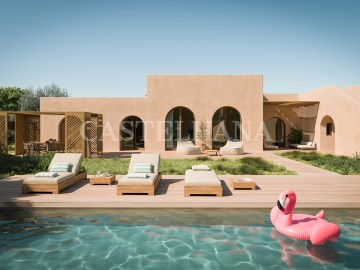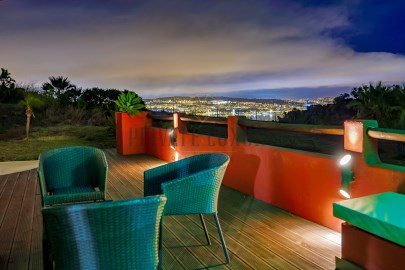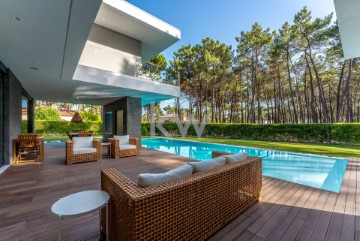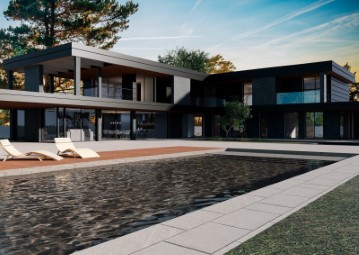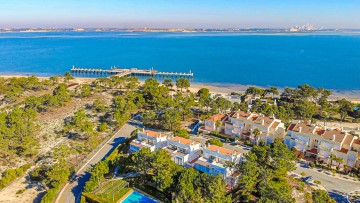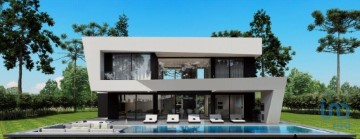House 7 Bedrooms in Corroios
Corroios, Seixal, Setúbal
7 bedrooms
5 bathrooms
363 m²
7-Bedroom Villa with Contemporary Design and Unique Natural Surroundings
With its signature contemporary architecture, this 7-bedroom villa stands out for its meticulous attention to detail and superior quality finishes, providing a truly exclusive living experience. Set on a vast 5,000 square meter plot, the residence guarantees total privacy and flexibility to create and customize the outdoor spaces according to your preferences be it through landscaped gardens, charming pergolas, an organic vegetable garden, or sports fields.
With a private gross area of 500 square meters, distributed over two floors, the villa was designed to promote a continuous connection with the outdoors, privileging natural light and expansive green views. In the outdoor space, you will find an elegant heated swimming pool, a relaxing jacuzzi, lounge area, gym area and a gourmet area complete with barbecue, ideal for entertaining family and friends in leisure and social settings.
Upon entering the main entrance, you will be greeted by a magnificent double-height living room, framed by an exclusively designed spiral staircase, which lends a touch of distinction to the property. The social area is spacious and bright, with an integrated dining room and kitchen in an 'open space' concept, designed to create a warm and inviting environment. In addition to the main kitchen, there is also a pantry, a family room, a laundry room and a pantry, offering all the comfort for your day-to-day life.
On the same floor, there is an office that can be transformed into an accessible bedroom, a TV room perfect for moments of relaxation, and a guest bathroom that complements the living area.
The large automated windows, which open to the outside, offer privileged views over the garden and the pool, providing an incomparable feeling of serenity.
On the upper floor, five generous suites, all with private balconies and views of the green surroundings, guarantee a personal retreat of comfort and tranquility. The Master Suite stands out for its spacious walk-in closet, a private living area and a large balcony, ideal for moments of contemplation. The noble materials and high-quality finishes are present in all spaces, underlining the commitment to excellence. Everything is integrated into the smart home concept, controlled via an app and activated from anywhere in the world.
The house's cooling system is provided by fan coils in the summer and heating in the winter with the support of hydraulic underfloor heating, keeping the entire house at a pleasant temperature all year round with low energy consumption.
Currently in the final stages of construction, with completion scheduled for December 2024, this home promises to be the epitome of modern, relaxed and luxurious living.
Located in the exclusive Verdizela area, in Aroeira. Just a few minutes' walk from the renowned Guadalupe Private School, it is an exceptional option for families looking for an excellent education for their children. Furthermore, 20 km from Lisbon, this property combines the convenience of quick access to the city with the peace and quiet of a residential area surrounded by nature.
The proximity to the Arriba Fóssil da Costa da Caparica Nature Reserve, a place of high environmental and scenic value, is another great advantage of this location. A 7-minute drive away, there is also an extensive coastline of over 20 km of white sand beaches, such as Fonte da Telha.
Equipment:
SMEG induction hob
SMEG warming drawer
SMEG oven
SMEG microwave
SMEG extractor fan
SMEG combined fridge-freezer
DELONGHI coffee machine
SMEG dishwasher
SMEG wine cooler
SMEG washing machine and dryer
#ref:TY23133
4.900.000 €
1 days ago supercasa.pt
View property
