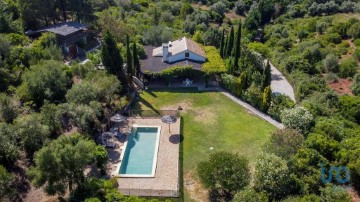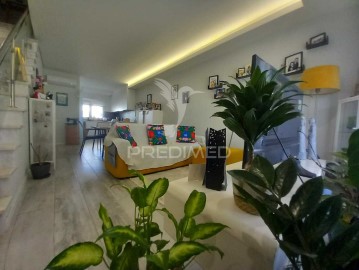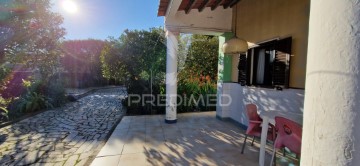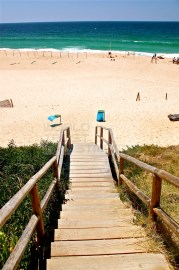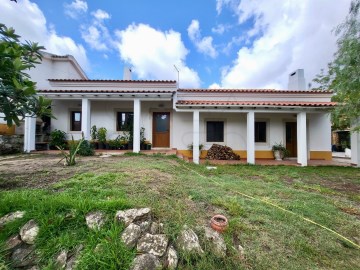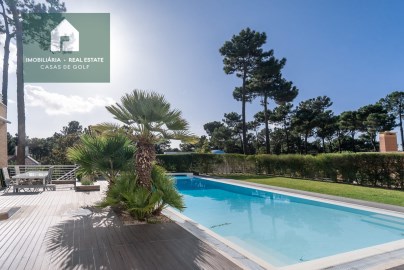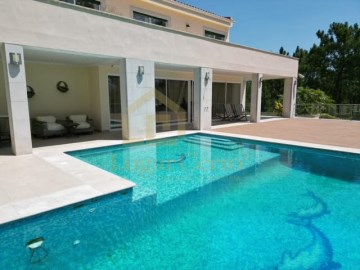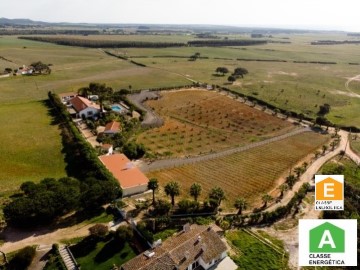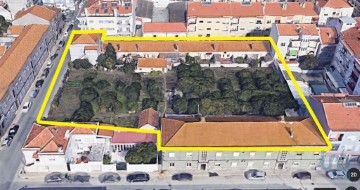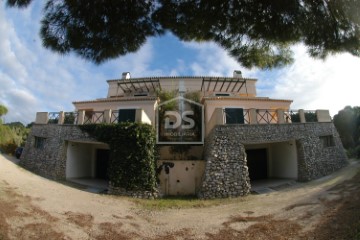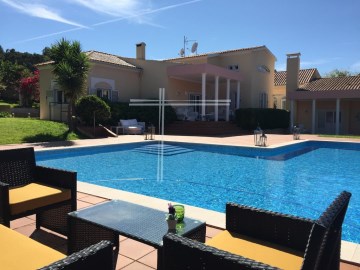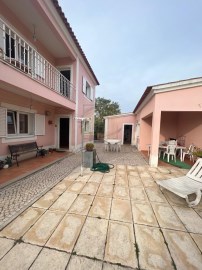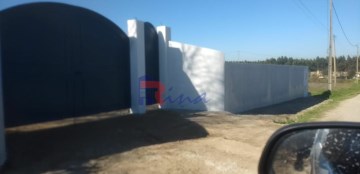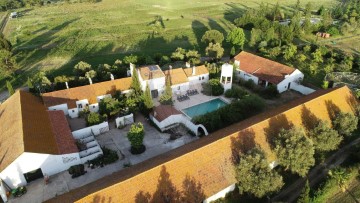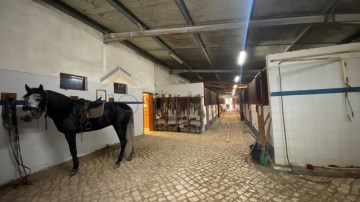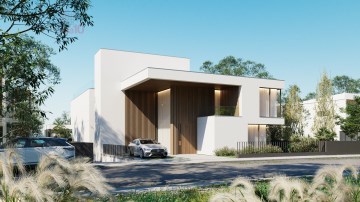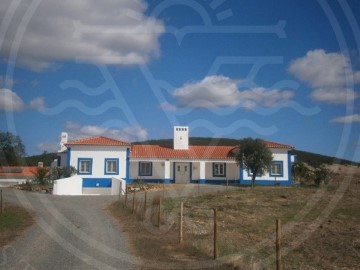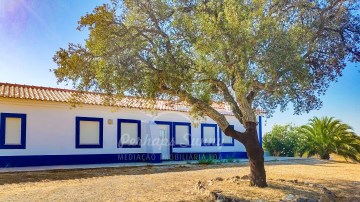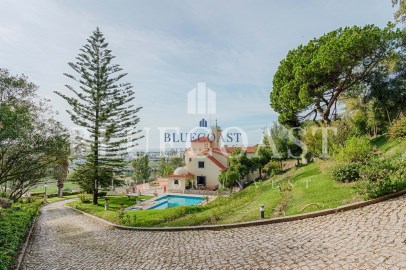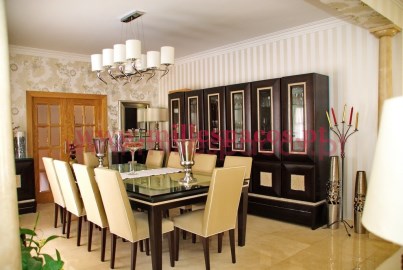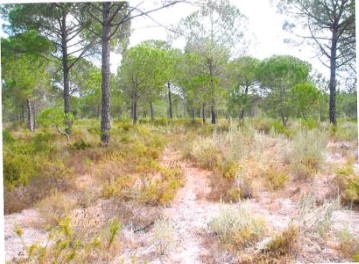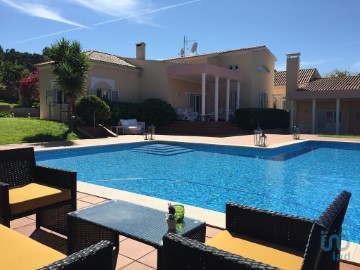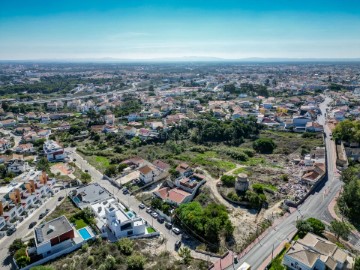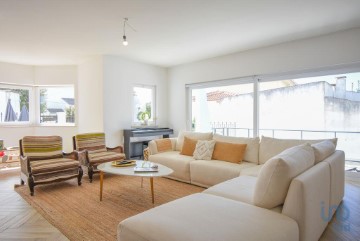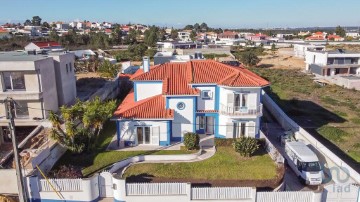House 6 Bedrooms in Fernão Ferro
Fernão Ferro, Seixal, Setúbal
6 bedrooms
5 bathrooms
739 m²
Fernão Ferro is a Portuguese parish in the municipality of Seixal, very well located, near all amenities, 20 minutes from Lisbon, 20 minutes from Sesimbra and 30 minutes from the beautiful beaches of Serra da Arrábida.
Vila Alegre is an urbanization that belongs to Fernão Ferro, which today lives a great moment of expansion and development. High-end luxury homes make the natural beauty of Vila Alegre, coupled with the breathtaking views of the Serra da Arrábida even more enchanting!
This contemporary villa, reminiscent of the typical houses in the south of the country more precisely the Alentejo, is elegant and is inserted in a plot of 1,190 m² overlooking the Serra da Arrábida.
When you enter the basement with your car you will be in the 107m² garage with space for approximately 6 cars with a 5m² bathroom and 18.50m2 storage.
Entering the hall of 13m2 we will have a suite 16.60m2 and bathroom 5.80m2 an office 15.40m2, with a balcony door to the front garden of the house, facing south where the sun enters all year, and enjoy the view of the mountains while taking a break from work. A 4.95 m2 bathroom complete with shower and window to the outside, we follow and find the fully equipped kitchen with oven, stove, extractor fan, refrigerator, microwave, dishwasher and washing machine, and in the center an island where you can enjoy your breakfast.
On this floor we also find a wonderful 39m2 room with huge windows overlooking the pool and the entire garden, fireplace with wood burning stove, recessed lights on the ceiling, with independent circuits that can light only what you need both in the living room and in the dining room, this room has communication with the kitchen, and with the entrance hall.
Going up to the second floor we enter the hall of 11.20m2, two suites of 13.50m2 and balcony of 3.10 m2 bathroom 4.70m2 and 16.50m2 bathroom 5.60m2, the latter from the balcony you can see the breathtaking Arrábida Mountains and the castle of Palmela, since the land at the entrance is with a small elevation against the street, and two bedrooms with 11.60m2 balcony of 3.10m2 and 14.50m2 and a shared bathroom with 6.20m2. All rooms have closets, and floating floors, the bathrooms are equipped with furniture and built-in sinks and towel racks where you can always heat your towels, all bathrooms have windows to the outside.
Moving on to the garden you will find a swimming pool with 10/5m2 and a jacuzzi, the pool is covered and with hot water for you to enjoy on cooler days, a huge lawned garden where you can enjoy the wonderful summer days in Portugal, there is also a fully equipped kennel for your pets, and a 39. 60m2 room equipped with 2 bathrooms, barbecue, and games room for the children's party days, there is also the engine room of the swimming pool and the central heating that is found throughout the house using water with the help of solar panels production. as well as the machines for heating the pool water.
This villa is equipped with central heating, air conditioning, double glazed windows, floating floor in the bedrooms and high quality anti-slip mosaic in the rest of the house, it also has a well to put an internal elevator if you wish, from the garage to the second floor where the bedrooms are.
From Vila Alegre to the famous beaches of Arrábida, the beach of Galápos and Galapinhos elected as the Best European Beach of 2017, by the site European Best Destinations, this beach, of calm and clear waters, this integrated into the Arrábida Natural Park, or Sesimbra as the beach of Meco, or Lagoa de Albufeira, and the entire line of beaches of Costa da Caparica, all within a distance of 20 to 30 minutes.
Real estate agent to contact:
Célia CAMACHO - iad PORTUGAL
#ref: 89113
30+ days ago supercasa.pt
View property
