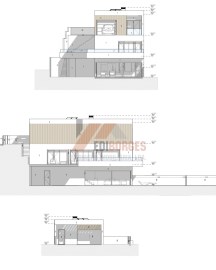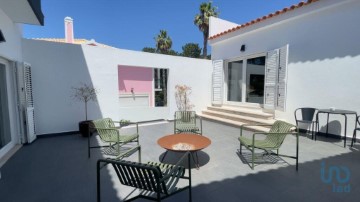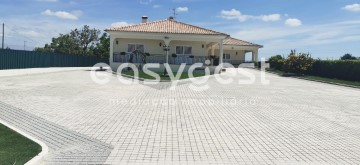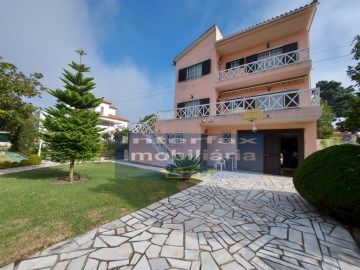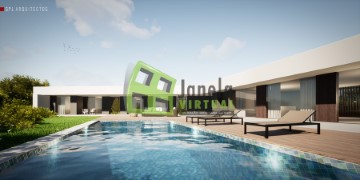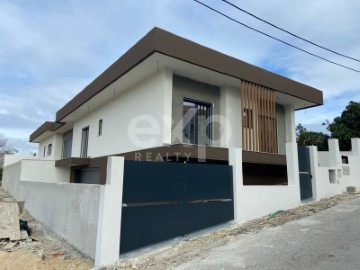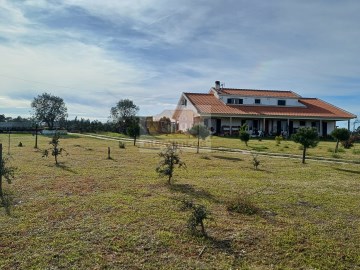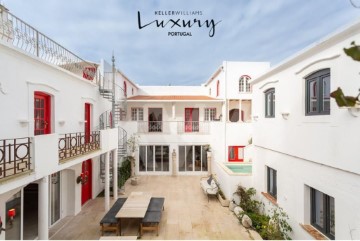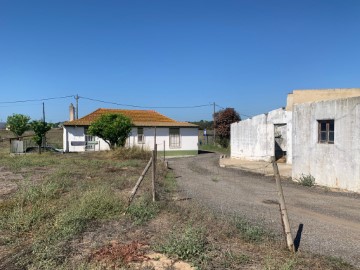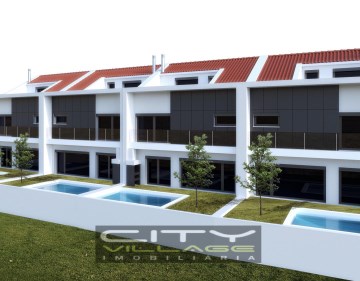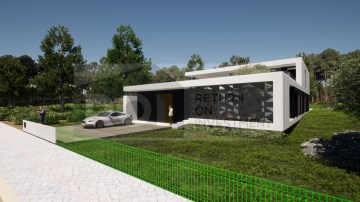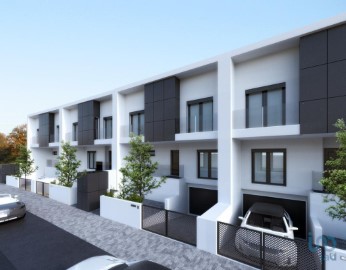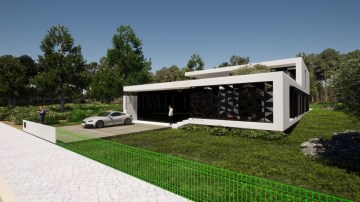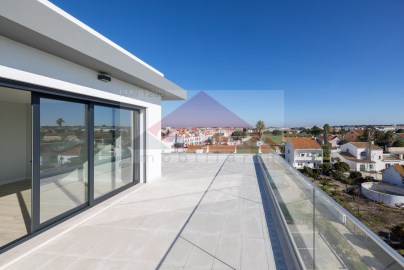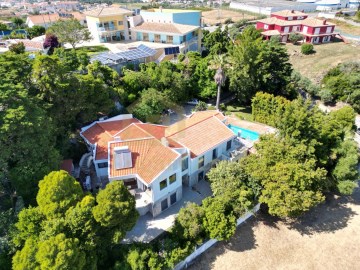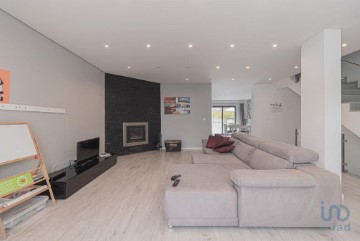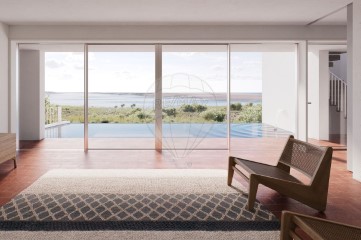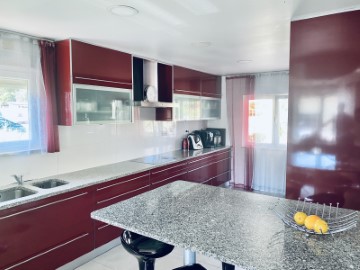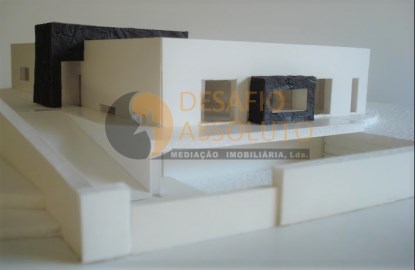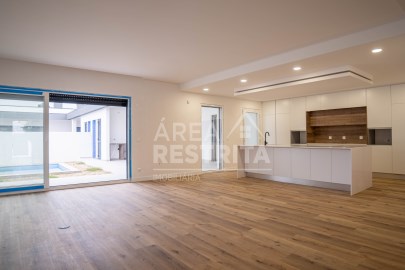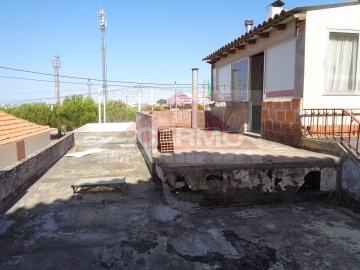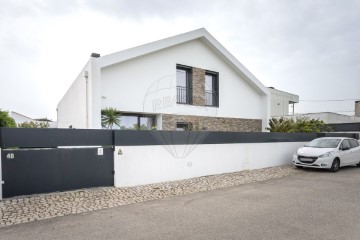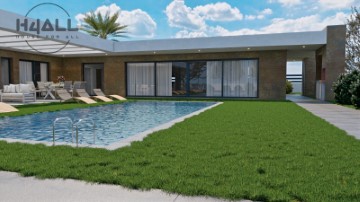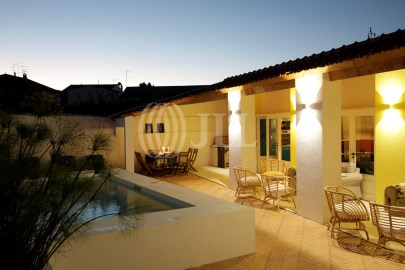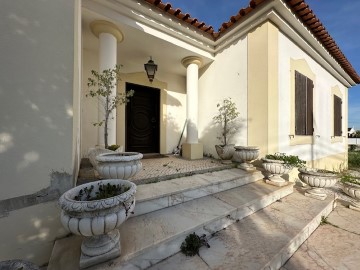House 6 Bedrooms in Corroios
Corroios, Seixal, Setúbal
6 bedrooms
4 bathrooms
300 m²
DESCRIPTION
Exceptional Detached Villa T6 Situated on a Plot of Land with 1,108m2, Located in Verdizela / Seixal;
Very Close to the Fossil Cliffs of Costa da Caparica and Fonte da Telha Beach;
Pool, Intimate Interior Patio, Annex with Covered Porch in the Garden Completely Independent from the Villa;
It has 5 Bedrooms (2 Suites), Spacious Office, Dining Room, and Living Room with a Generous Porch Facing the Garden and Pool, and Connection with the Private Interior Patio;
The Entire House is Bathed in Natural Light;
Gas Central Heating; Underfloor Heating and Fireplace; Underfloor Heating;
Modern Architecture in T5 Typology with a Total Construction Area of 523m2;
Well-organized Mature Garden with Ornamental Plants and Landscaping;
2 Independent Accesses (Front and Rear) with the Rear Access being served by a Cul-de-Sac Road with no regular traffic;
It has a Circumscribed and Enclosed Kennel Area with Direct Access to the Rear Exit of the Property;
Pool;
Garage with EV Charger;
AREAS and LAYOUT:
Total Construction Area: 523.00 m2
Private Gross Area: 300.00 m2
Building Area: 223.00 m2
Urban Plot: 1,108.00 m2
BASEMENT / GARAGE AND MULTI-PURPOSE ROOM:
Garage with EV Charger for Electric Vehicle Charging and Automatic Gate;
Large Multi-purpose Room with Wine Cellar and Storage with Access to the Garage and Ground Floor of the Villa;
Support Bathroom;
GROUND FLOOR / SOCIAL AREA:
Living Room with Ample Circulation, Equipped with Fireplace, Well Divided into Two Dining Rooms at Opposite Ends of the House, One Facing the Pool Area and the Other Facing the Private Interior Patio;
Exceptional Office with Direct Communication to the Interior Patio, Offering Total Physical and Acoustic Isolation from the Rest of the House;
Very Spacious Kitchen with Plenty of Natural Light, Connected to a Generous Laundry Area; Access to the Side Garden with Outdoor Dining Area and Barbecue;
Social Bathroom;
1st FLOOR / BEDROOMS:
2 Suites with Balconies, the Main One (Facing the Pool) has a Closet Area, Bathroom with Shower Cabin, and an Exceptional Bathtub;
3 Bedrooms with Wardrobes and Good Circulation Areas;
Large Full Bathroom Serving the 3 Standard Bedrooms;
The Entire Circulation Area on the 1st Floor is Well Lit by Various Windows Offering Surprising Perspectives of the Exterior and Interior Architecture of the Villa;
Stone and Wood Finishes Combined with Glass and Stainless Steel, Spacious, Airy, and Bright Spaces Give this Floor a Very Pleasant and Organic Atmosphere, Unusual for the Bedroom Area;
PATIO / ANNEXES:
The Interior Patio Area is Very Well Integrated into the Architecture of the Villa:
Comfortable and Protected from Winds; It is a Distinctive Space, Offering Total Social Centrality to the House by Communicating with: the Dining Room, the Office, the Main Hall of the House, the Garden, the Pool Access, and the Front of the House;
Annex / Studio Completely Independent from the Main House, Located Near the Pool, with a Comfortable Masonry Porch Close to the Rear Exit of the Property;
Kennel with Some Land Area, Delimited by Fence and Own Gate Near the Rear Exit of the Property;
Storage House for Firewood or Other Items and Utensils Supporting the Garden and Pool;
GARDEN:
Well Divided and Organized Garden, Allows Circulation Around the Villa and Access to Various Areas of It. Mature Trees, Ornamental Shrubs, and a Hedge Dividing the Neighboring Property, Thus Providing the Necessary Privacy to the Pool Area.
PROXIMITIES:
2 Min. PadelMode Verdizela;
10 Min. from Costa da Caparica Beaches and Fonte da Telha Beach;
10 Min. from Aroeira Golf;
20 Min. from Lagoa de Albufeira;
20 Min. from RioSul Shopping Center;
20 Min. from Aldeia dos Capuchos;
20 Min. from the City Center of Almada;
25 Min. from Lisbon City Center;
25 Min. from Lisbon International Airport;
30 Min. from Arrábida Natural Park / Setúbal.
ABOUT VERDIZELA:
Verdizela is a locality situated in the municipality of Seixal, in the Lisbon Metropolitan Area, Portugal. This area is known for its tranquility and the natural environment that surrounds it, making it a popular destination for those seeking a more serene life close to nature, while still having easy access to the capital.
Residential Environment:
Verdizela is predominantly a residential area, with many single-family homes and some developments. The streets are tree-lined, providing shade and freshness, and the environment is very calm and family-friendly.
Green Spaces:
The locality is known for its ample green spaces, including pine forests and parks, offering various opportunities for walks, picnics, and outdoor activities. It is common to see families and residents enjoying the natural areas.
Proximity to the Beach:
One of the great advantages of living in Verdizela is its proximity to the beaches of Costa da Caparica. A short drive away, residents can enjoy the beautiful Atlantic beaches, known for their extensive sandy shores and good conditions for water sports.
Infrastructure and Services:
Despite being a quiet area away from urban hustle, Verdizela has several infrastructures and services, such as supermarkets, pharmacies, restaurants, and schools. Additionally, proximity to major roadways facilitates access to other areas of the municipality and Lisbon.
Quality of Life:
The combination of a natural environment, safety, and an active community makes Verdizela an attractive place for families and people seeking a high quality of life. The area is also popular among those who prefer a healthier and more active lifestyle.
Accessibility:
Public Transport: Verdizela is served by some bus lines that facilitate travel to surrounding areas and the center of Seixal.
Road Access: Proximity to the A33 and A2 allows for quick access to Lisbon and other important locations on the south bank of the Tagus.
Community and Events:
Local Activities: The Verdizela community is quite dynamic, with several activities organized throughout the year, including cultural, sports, and recreational events that promote interaction among residents.
#ref: 119718
1.350.000 €
30+ days ago supercasa.pt
View property
