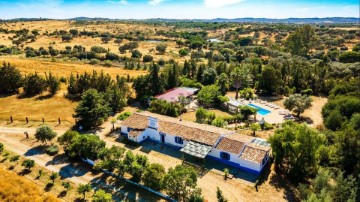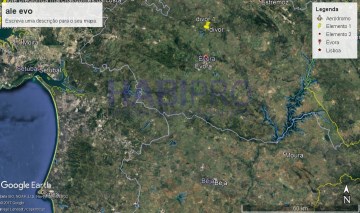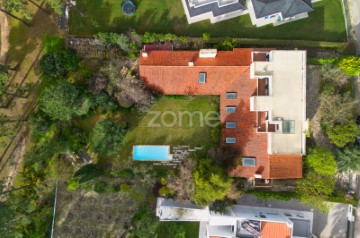House 6 Bedrooms in Charneca de Caparica e Sobreda
Charneca de Caparica e Sobreda, Almada, Setúbal
6 bedrooms
8 bathrooms
504 m²
Identificação do imóvel: ZMPT565087
Moradia T6 de arquitetura contemporânea, com 8 assoalhadas e 8 casas de banho, composta por 3 pisos, vasta área exterior, piscina e garagem no prestigiado Complexo Residencial da Herdade da Aroeira, na Charneca de Caparica, distrito de Setúbal.
Esta moradia, minuciosamente projetada por Arquiteto, dispõe de excelente exposição solar e uma fantástica vista desafogada e panorâmica sobre o campo de golf.
Todas as divisões possuem aquecimento central, pré-instalação de ar condicionado, iluminação LED e caixilharia dupla. Em ótimo estado de conservação, com acabamentos modernos e de qualidade superior, é composta por:
Piso 0:
- Sala ampla em open space com lareira aberta
- Bar
- Biblioteca (de 2 pisos, em conceito aberto)
- Cozinha totalmente mobilada e equipada
- 2 Despensas
- 2 Suites com closet (e 1 delas com casa de banho com banheira de hidromassagem e acesso à área exterior)
- Casa de banho de apoio
Piso 1:
- Biblioteca (de 2 pisos, em conceito aberto)
- 2 Suites (ambas com roupeiro, casa de banho e varanda)
- 2 Quartos (ambos com roupeiro e varanda)
- Casa de banho
Piso -1:
- Adega
- Garrafeira
- Garagem para 6 viaturas
- Casa de banho
- Diversos espaços polivalentes para arrumação ou lazer
Área Exterior:
- Alpendre voltado a ponte/sul, com área de refeições e área de lazer
- Churrasqueira e 2 fornos a lenha
- Piscina
- Extensa área relvada, com diversas árvores e vegetação
- Casa de banho de apoio ao exterior
- Lagar com acesso direto à adega
O Complexo Residencial da Herdade da Aroeira dispõe de:
- Porteiro/Segurança 24h por dia
- Sistema de videovigilância
- Piscina Tropical
- Campos de Golf, Ténis e Padel
- Unidade Hoteleira
- Parques infantis
- Supermercado
- Espaços de Restauração
- Espaços Comerciais
- Clínica Médica
Localizada na zona mais prestigiada da margem sul, a Aroeira é o maior complexo residencial da Grande Lisboa, beneficiando de toda a tranquilidade, comodidade e segurança características da Herdade, a poucos minutos das praias da Costa da Caparica e a apenas 30min do centro de Lisboa.
Com fáceis acessos às principais vias (A2, A33, A5), a 3km da Estação de Comboios da Fonte da Telha, com várias paragens de autocarro junto aos acessos à Herdade, rodeado de todo o tipo de comércio e serviços:
- Restaurantes/Take-away (InPar, Golf d'Água, Casa da Ju, O Palácio dos Antónios, Aroeira2Heat, O Laranjeira, Vila Faia, La Villa, Papa Frangos, Delight, Peixe Boi, Crepúsculo, Senhor Patolas, Solar do Douro, Tradicional Aroeira, Grão de Areia)
- Cafés/Pastelarias (6 Sentidos, A República, Momentos Aroeira, Goor Bior, Águia)
- Farmácias (Golfpharma, Lullyfarma)
- Supermercados/Mercearias (ALDI, Aldeia Mercado, Vitoria Emilly)
- Cabeleireiros/Barbearias/Salões de beleza (Aroeira Cabeleireiro & Estética, Anne Christine Coiffure Prestige, Elizeu Barbershop)
- Ginásios (Aroeira Fitness Club, Live Yoga & Art, Padelmode Play, Club Fit Spa)
- Infraestruturas Educativas (Escolas Mestre Rui Lacerda, Agrupamento de Escolas Carlos Gargaté, Escola Básica Louro Artur, Escola Básica Santa Maria, Colégio Guadalupe, Colégio Imaginário, Colégio do Vale, Colégio O Pátio das Andorinhas, Ohana Education, Casa Azul, Academia d'Estrelas)
- Infraestruturas Hoteleiras (Aroeira Lisbon Hotel, Evidencia Belverde Atitude Hotel)
- Praias
- Igreja, Bancos, Multibancos, Lavandaria, Engomadoria, Papelaria, Centros de Explicações, Clínicas Médicas, Centro Veterinário, entre outros.
- Aeroporto de Lisboa a 30 Kms
Venha conhecer esta fantástica moradia!
Marque já a sua visita!
#ref:ZMPT565087
2.850.000 €
27 days ago casa.sapo.pt
View property
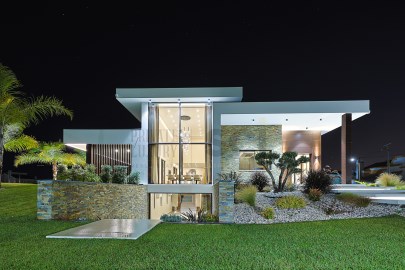
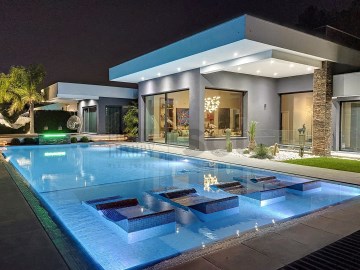
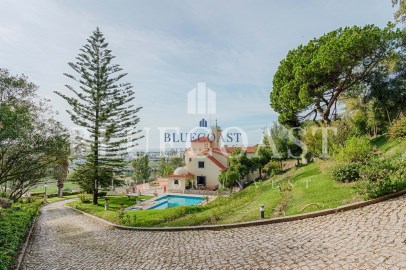
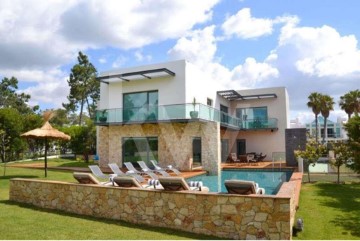
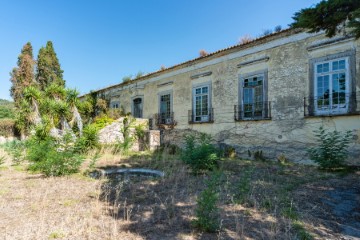
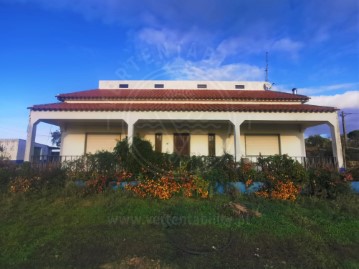
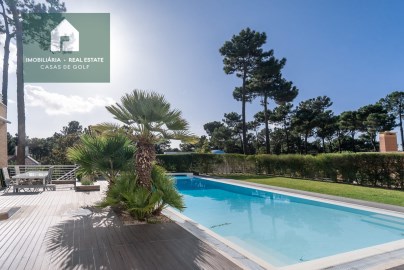
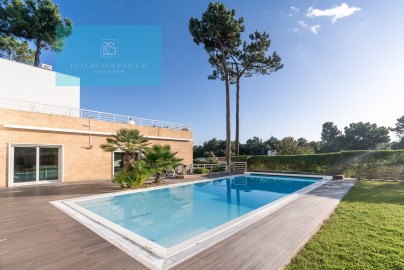
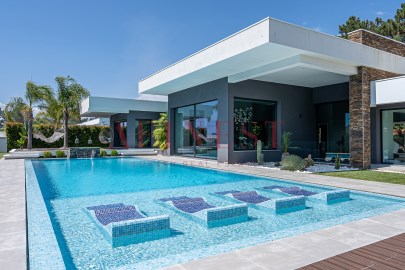
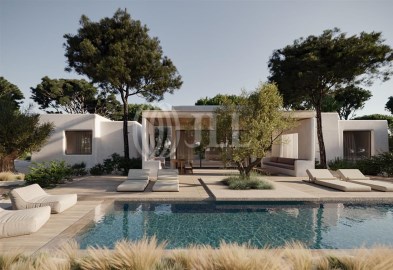
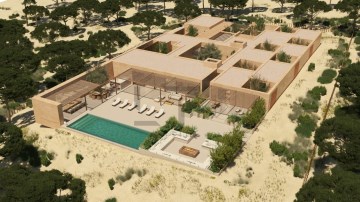
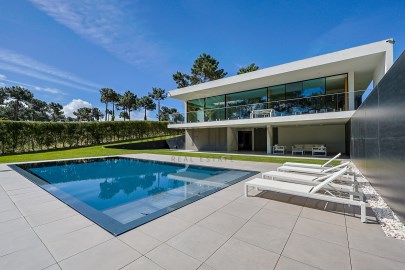
![Quinta do Hilário n n[1] Quinta do Hilário n n[1]](https://media.kamicasa.com/Z360x270/OAYES/S5/C5287/P24550640/Tphoto/IDf09c7601-0000-0500-0000-0000135a0a75.jpg)
