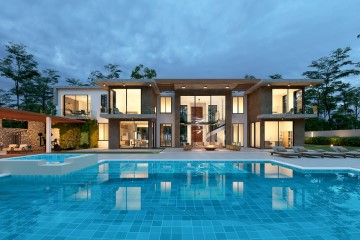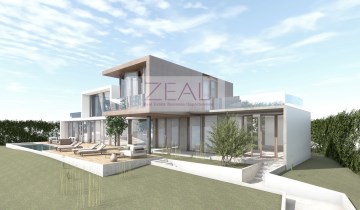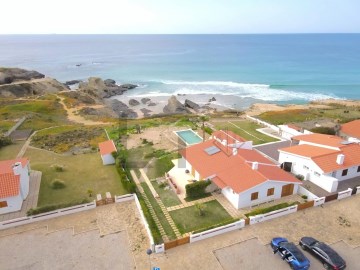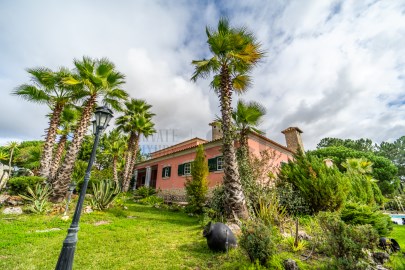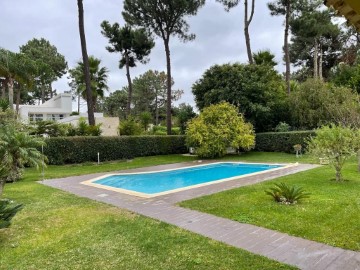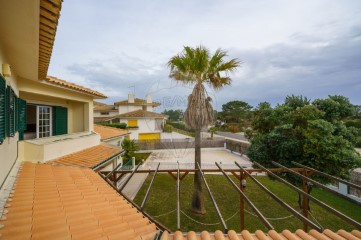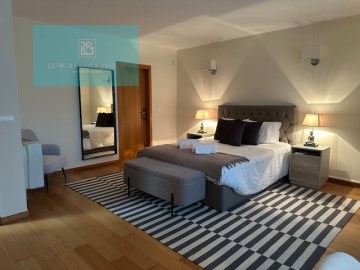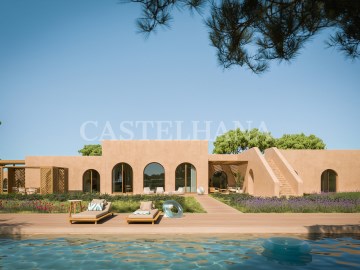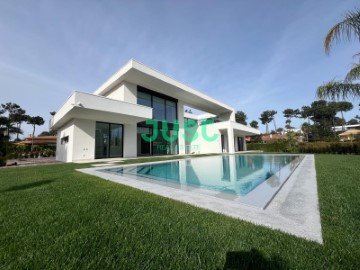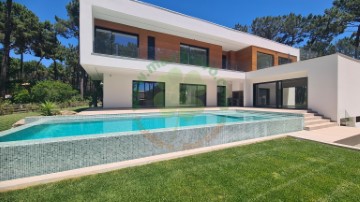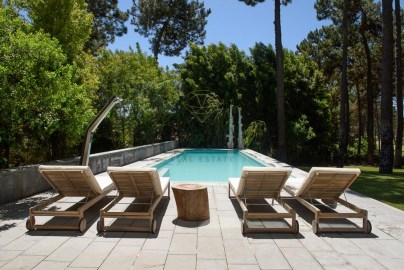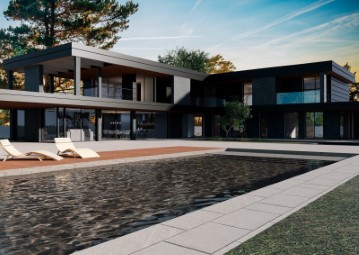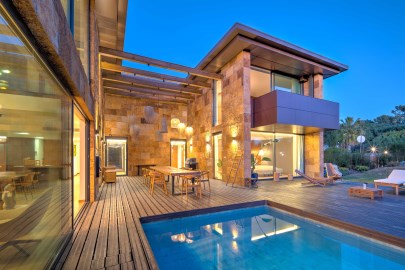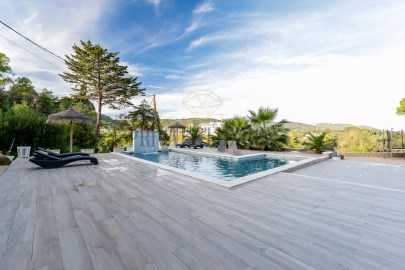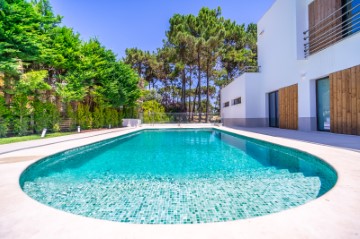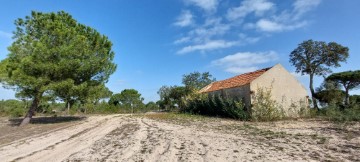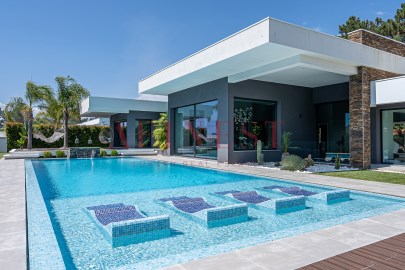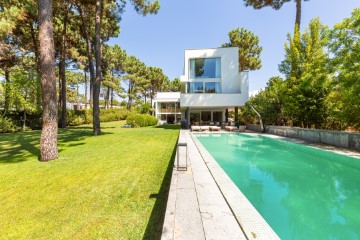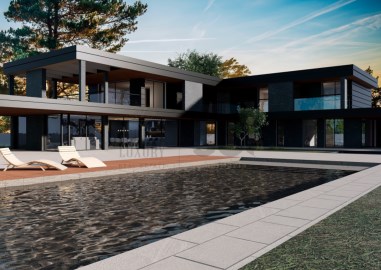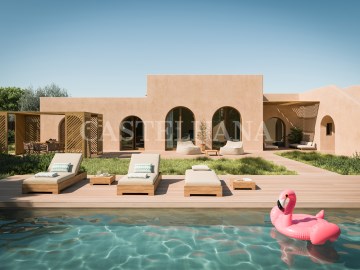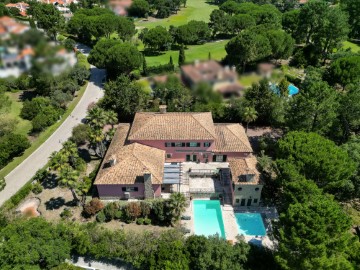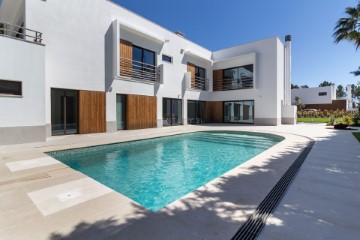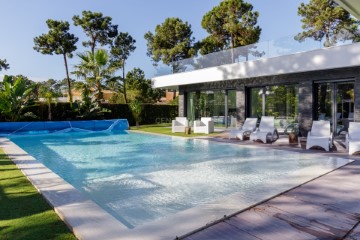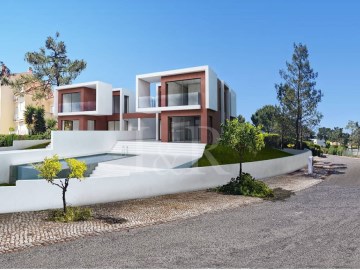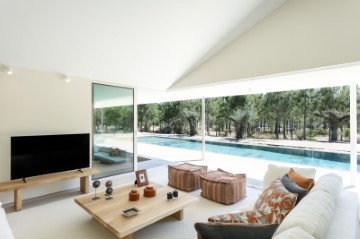Country homes 2 Bedrooms in Grândola e Santa Margarida da Serra
Grândola e Santa Margarida da Serra, Grândola, Setúbal
2 bedrooms
1 bathroom
138 m²
HERDADE
'Monte Novo da Vinha'
DESCRIÇÃO:
Propriedade com 52ha, (10ha de Sobreiros, 35,5ha de Pinhal manso disperso, e 6,5ha de Terreno limpo) topografia pouco acentuada, configuração alongada de geometria irregular, e orientação Norte / Sul.
A vegetação predominante, compõe-se de áreas de montado de Sobro, Pinhal, Olival e cultura Arvense.
Habitação com cerca de 138,5 m2 (em, ruínas) anterior a 1963, dispensada de licença de utilização, conforme certidão emitida pela CMG.
O prédio encontra-se numa posição geográfica privilegiada no sopé da Serra de Grândola, equidistante dos aglomerados urbanos de MELIDES e CARVALHAL, a cerca de 7 km da costa, nomeadamente das praias da Galé, e do Pinheirinho.
É servida por mais de um caminho rural , que se entroncam com a ER 261, que liga os aglomerados urbanos referidos, sendo também acessível pela zona do Brejinho de Água, garantindo mais de uma ligação aos caminhos públicos da região e um fácil acesso à Vila de Grândola, assim como à EN 1 e à A2.
A construção existente, localiza-se junto à estrema poente do prédio numa zona de pinhal disperso e sem presença de coberto vegetal significativo.
A propriedade encontra-se tratada e limpa, obedecendo não só às recomendações legais, relativamente à prevenção de incêndios, mas também, a um conjunto de boas práticas no âmbito da gestão florestal. Nesse sentido, encontram-se ativas as explorações de Pinha e de Cortiça, cuja produção regular, tem permitido a manutenção da propriedade e a adequada gestão dos seus recursos naturais endógenos.
Os principais caminhos internos da propriedade mantém-se tratados, limpos e circuláveis.
EM DESTAQUE:
- O, PIP (Pedido de Informação Prévio) aprovado em 2020 para 500 m2 de Habitação própria, 8.000 m2 para Dependências agrícolas, ou outros serviços como comércio, restauração e transformação de produtos agrícolas como a Cortiça, Pinhão ou Uva, que podem vir a ser produzidos na herdade.
- A produção de 1,200 arrobas de Cortiça de boa qualidade, no ciclo dos dez anos; em três tiradas (prevendo, 400 arrobas para junho / julho de 2024) e, 50 toneladas de Pinhas. Foi feita uma poda em todos os Pinheiros mansos.
- A certificação existente, ao 'Modo de Produção Biológico' há muitos anos, e uma candidatura, às agroambientais (anual) para a produção de Pinha.
- Encontra-se dentro de um processo de 'Não caça', autorizado pelo ICNF, sinalizado com as placas no terreno que estão previstas pela Lei, tendo absoluta privacidade.
- A Praia, da 'Aberta Nova' a quinze minutos.
- Os, vários acessos pela estrada 261-1 (estrada Grândola / TRÓIA), pela estrada das Sobreiras Altas (M1076), estrada Pinheiro da Cruz / Melides, e pela estrada interior do Chaparral.
Se procura um investimento, para mais tarde investir num projeto de alta rentabilidade, conte connosco!
Real Estate Consultan,
Mário Alves
#ref:23327-MAP
3.900.000 €
30+ days ago supercasa.pt
View property
