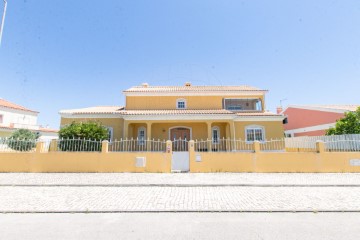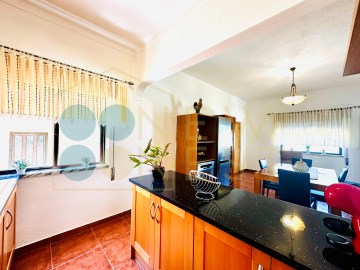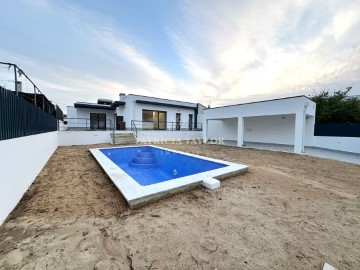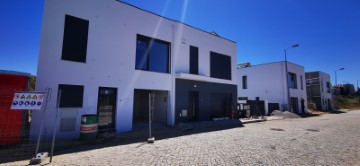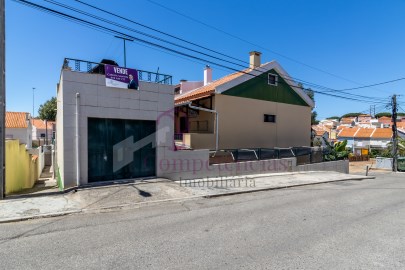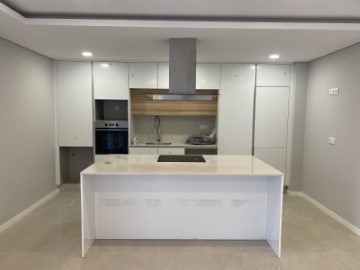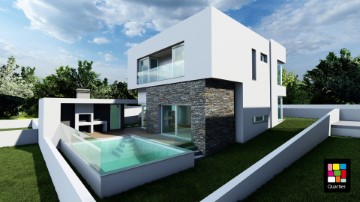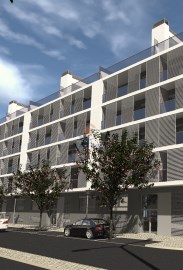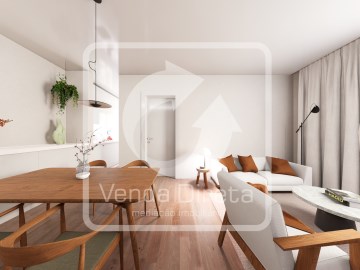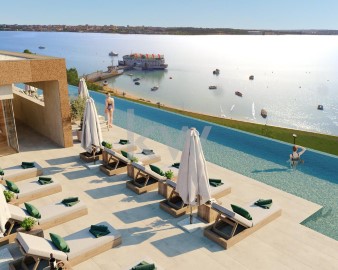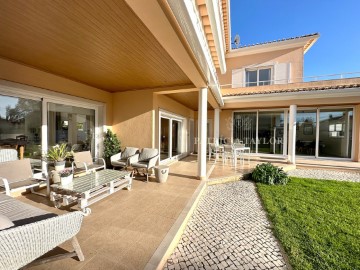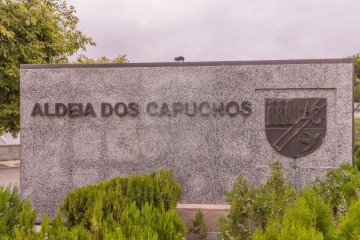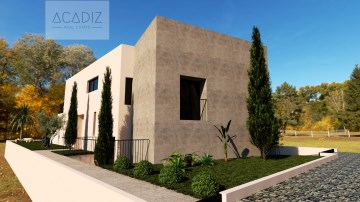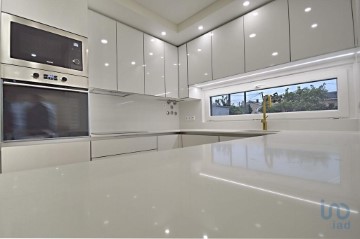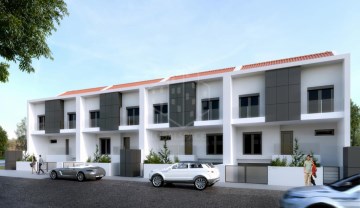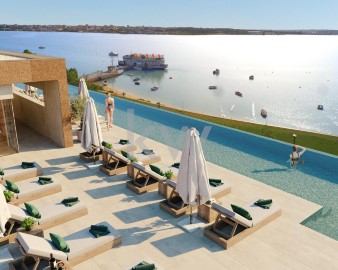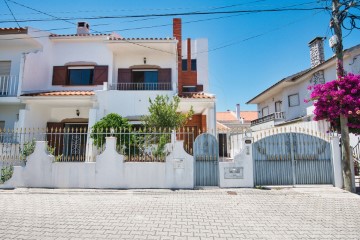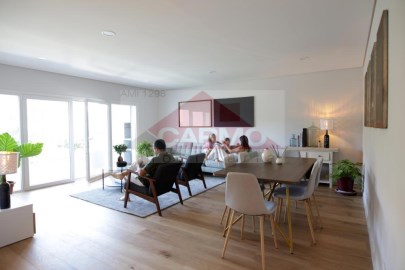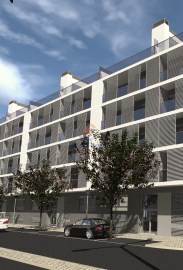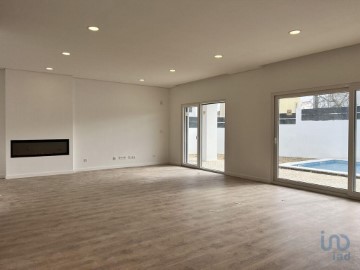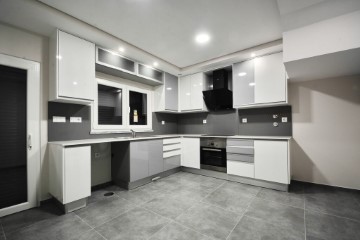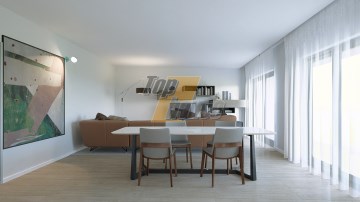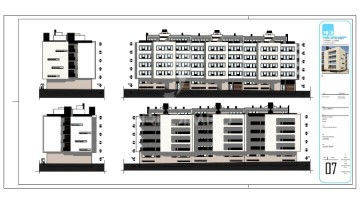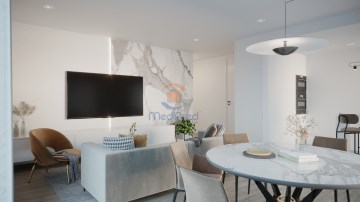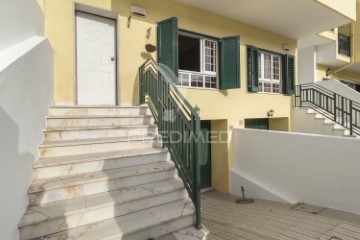House 4 Bedrooms in Azeitão (São Lourenço e São Simão)
Azeitão (São Lourenço e São Simão), Setúbal, Setúbal
EXCELENTE MORADIA T4 INDEPENDENTE EM AZEITÃO!
Apresento esta magnifica moradia de traça tradicional portuguesa na Vila Nogueira de Azeitão.
Características;
Inserida num lote de gaveto com 716m2 e uma área de construção total de 330m2, conta ainda com piscina privativa, jardim, zona de churrasqueira, WC de apoio à Piscina, Zona técnica, Garagem Box, canil, e Alpendre com zona de refeições.
Encontra-se em excelente estado de conservação e com algumas atualizações recentes, tais como cozinha e casas de banho.
Distribuição de áreas;
- PISO (0),
Com dois acessos, um da entrada principal e outro a tardoz de acesso à piscina, Hall, sala com lareira, cozinha equipada, dois quartos, wc de serviço, uma casa de banho completa e lavandaria.
- PISO (1)
Conta com uma generosa suite e mais um quarto, ambos com varanda.
Dispõe Ar condicionado em toda a casa, aquecimento central, conta também com sistema de 6 painéis fotovoltaiscos com capacidade de 550WH para apoio de energia à habitação assim como painéis solares com reservatório com capacidade de 300 litros para aquecimento de águas.
Azeitão é atualmente uma das melhores zonas para se viver com qualidade.
Esta magnifica moradia fica localizada a cerca de 30 minutos do Aeroporto de Lisboa, a 7 km de Setúbal, em Vila Nogueira de Azeitão e a 2 horas do Algarve.
Muito perto de algumas das mais belas praias da Arrábida, distinguidas nacional e internacionalmente, tais como, Figueirinha, Galápos, Galapinhos, Tróia, Sesimbra, Portinha da Arrábida, entre outras. Poderá, também, encontrar alguns campos de Golfe nas proximidades como o da Quinta do Perú, Herdade da Aroeira e Tróia, Centros Hípicos e Produtores vinícolas de prestígio.
Não perca esta oportunidade.
EXCELLENT INDEPENDENT 4-BEDROOM HOUSE IN AZEITÃO!
I present this magnificent house with traditional Portuguese design in Vila Nogueira de Azeitão.
Features:
Situated on a corner plot of 716m² with a total construction area of 330m², it also has a private pool, garden, barbecue area, poolside WC, technical area, box garage, kennel, and a porch with a dining area.
It is in excellent condition and has had some recent updates, such as the kitchen and bathrooms.
Area Distribution:
- GROUND FLOOR (0)
With two entrances, one from the main entrance and another from the back with access to the pool, it includes a hall, living room with fireplace, equipped kitchen, two bedrooms, a service WC, a complete bathroom, and a laundry room.
- FIRST FLOOR (1)
It has a generous suite and one more bedroom, both with balconies.
The house has air conditioning throughout, central heating, a system of 6 photovoltaic panels with a capacity of 550WH to support the house's energy needs, as well as solar panels with a 300-liter tank for water heating.
Azeitão is currently one of the best areas to live with quality.
This magnificent house is located about 30 minutes from Lisbon Airport, 7 km from Setúbal, in Vila Nogueira de Azeitão, and 2 hours from the Algarve. Very close to some of the most beautiful beaches of Arrábida, distinguished nationally and internationally, such as Figueirinha, Galápos, Galapinhos, Tróia, Sesimbra, Portinha da Arrábida, among others. You can also find some golf courses nearby, such as Quinta do Perú, Herdade da Aroeira, and Tróia, as well as equestrian centers and prestigious wine producers.
Don't miss this opportunity.
;ID RE/MAX: (telefone)
#ref:120611407-162
675.000 €
2 days ago supercasa.pt
View property
