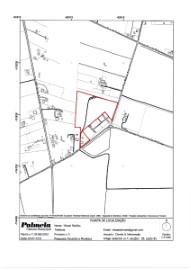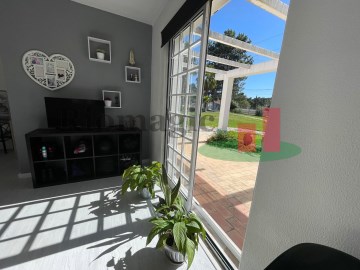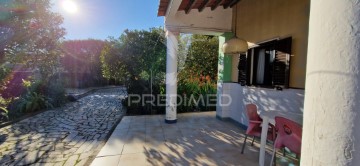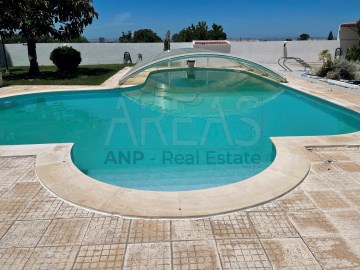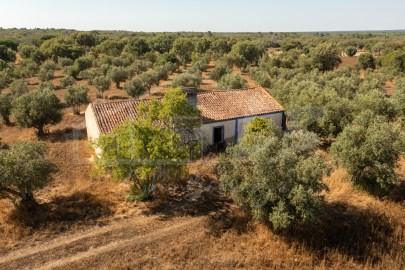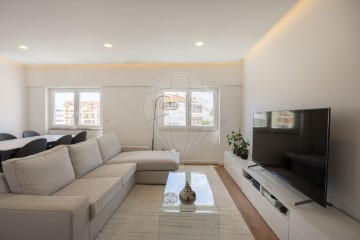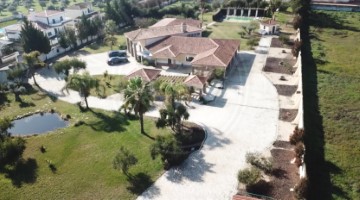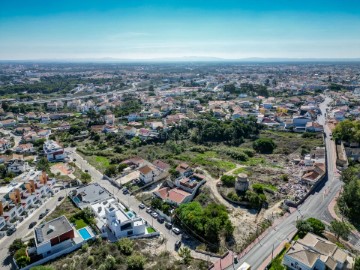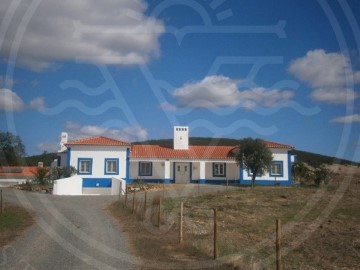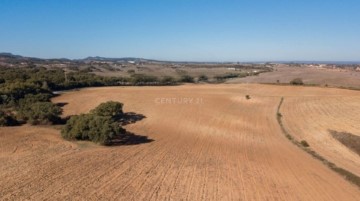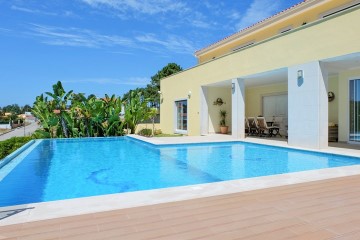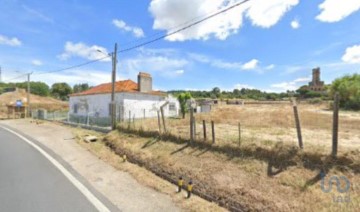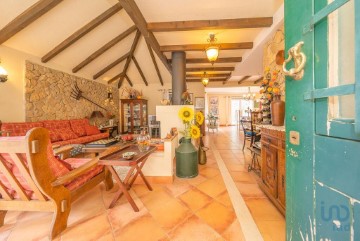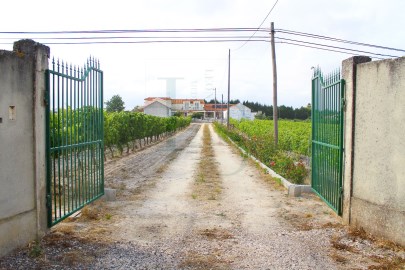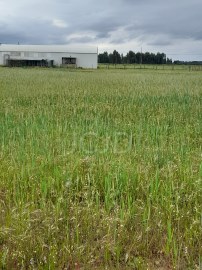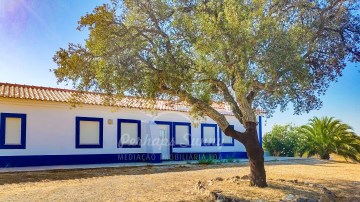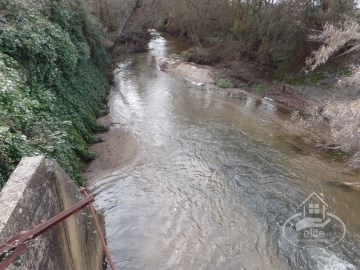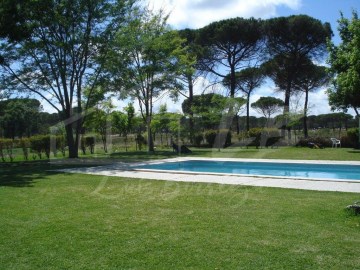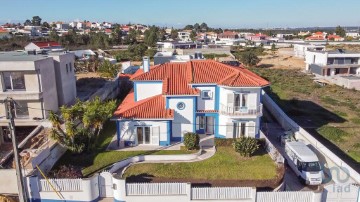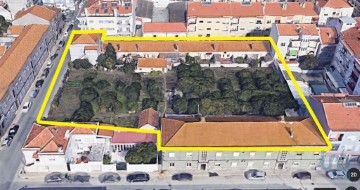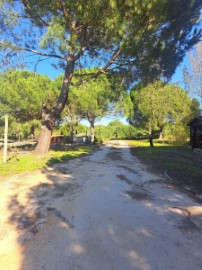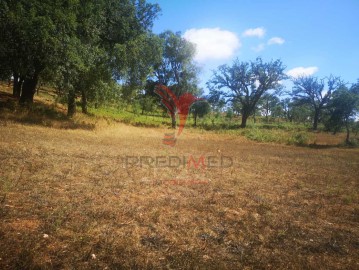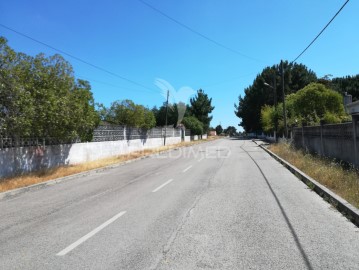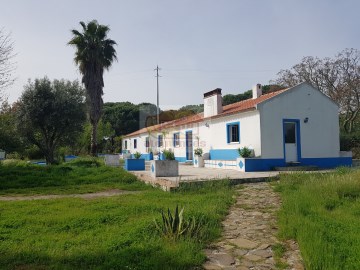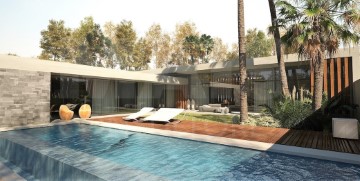Apartment 3 Bedrooms in Seixal, Arrentela e Aldeia de Paio Pires
Seixal, Arrentela e Aldeia de Paio Pires, Seixal, Setúbal
A margem Sul não para de crescer e esta é a oportunidade certa para morar numa das novas zonas de referência da Grande Lisboa.
A escassos minutos do principal acesso para a capital, este modernizado T3 fica longe da confusão dos grandes centros e, ainda assim, perto de tudo aquilo que é indispensável para uma vida familiar equilibrada.
A fracção:
- 3º Andar totalmente remodelado há 3 anos, com 111 m2 de área bruta privativa
- Cozinha virada para poente e equipada com termoacumulador de 100 litros, forno eléctrico Tekka, placa de indução Tekka, exaustor Siemens, micro-ondas Teka, frigorífico AEG Dynamicair, congelador AEG, máquina de lavar roupa Teka A+++ e balcões de pedra branca Sillstone
- Sala ampla e virada para poente
- Suite virada para poente com casa de banho com polibã, armário de 2 portas e closet
- 2 Quartos virados para nascente, com roupeiro de 4 portas embutido
- Chão flutuante com aplique acima da média
- Estores eléctricos em todas as janelas
- Janelas com caixilharia de vidro duplo pvc oscilobatente
- Luzes Led em todo o imóvel, incluindo luzes de presença de parede
- 1 Casa de banho completa
- Pré-instalação de ar condicionado
- Ligação de internet em todas as divisões
- Porta blindada
- 2 varandas, uma delas com duas frentes e zona de barbecue
O prédio:
- Condomínio organizado
- Ambiente tranquilo e familiar
- Zona residencial
- Limpeza de claraboia feita há dois anos
- 20,00 € Por mês de condomínio
- Prédio em óptimo estado de conservação, sem elevador, com pintura feita há 5 anos.
A localização:
- Distância a pé de vários autocarros e da estação de comboio do Fogueteiro, com ligação a Lisboa e
a Setúbal.
- A 10 minutos de carro do terminal fluvial do Seixal, com ligações marítimas para Lisboa
- Escassos minutos de carro da A2, auto-estrada com ligações à Costa da Caparica, Lisboa, Setúbal, Pinhal Novo, Alcochete, Sesimbra e Palmela.
- Distancia a pé do Mercado Municipal do Casal do Marco, de cafés, restaurantes, pastelarias e minimercados.
- Distância a pé da Farmácia Seruca Lopes
- Distância a pé de duas igrejas
- Curta distância da Escola Básica Casal do Marco e do Colégio 'Parque do Falcão' e 'Atlântico'
- Distância a pé de espaços verdes, do ginásio Fit Energy e do Clube Desportivo e Cultural do Casal
do Marco
- Escassos minutos de carro do Continente, do Lidl e do Centro Comercial RioSul Shopping.
- Escassos minutos de carro do centro do Seixal e da Amora.
The south side of Lisbon keeps growing and this is the perfect opportunity to live in one of the new benchmark areas of the portuguese main city.
Just minutes away from the main access to the capital, this renewed 3-bedroom apartment is far from the mess of major centers, yet it's close to everything that's essential for a balanced family
life.
The property:
- 3rd floor completely renovated 3 years ago, with 111 m2 of gross private area
- West-facing kitchen equipped with a 100-liter water heater, Tekka electric oven, Tekka induction hob, Siemens extractor fan, Teka microwave, AEG Dynamicair refrigerator, AEG freezer, Teka A+++ washing machine, and Silestone white stone countertops
- Spacious west-facing living room
- West-facing suite with bathroom with shower, 2-door wardrobe, and closet
- 2 East-facing bedrooms with built-in 4-door wardrobes
- Laminate flooring with superior quality
- Electric shutters on all windows
- Double-glazed PVC swing windows
- LED lights throughout the property, including wall-mounted night lights
- 1 complete bathroom
- Pre-installation of air conditioning
- Internet connection in all divisions
- Armored door
- 2 balconies, one with two fronts and barbecue area
The building:
- Organized condominium
- Quiet and family-friendly environment
- Residential area
- Skylight cleaning done two years ago
- €20.00 per month of condominium fee
- Building in excellent condition, without elevator, with painting done 5 years ago
The location:
- Walking distance to several buses and Fogueteiro train station, with connections to Lisbon and Setúbal
- 10 minutes by car from the Seixal river terminal, with maritime connections to Lisbon
- A few minutes by car from the A2 motorway, with connections to Costa da Caparica, Lisbon, Setúbal, Pinhal Novo, Alcochete, Sesimbra, and Palmela
- Walking distance to the municipal market, cafes, restaurants, bakeries and minimarkets
- Walking distance to the local pharmacy
- Walking distance to two churches
- Short distance from basic and high schools
- Walking distance to green spaces, gym, and to the local sports and cultural club
- A short drive from Continente, Lidl, and RioSul Shopping Center
- A short drive from downtown Seixal and Amora.
;ID RE/MAX: (telefone)
#ref:125051131-48
30+ days ago supercasa.pt
View property
