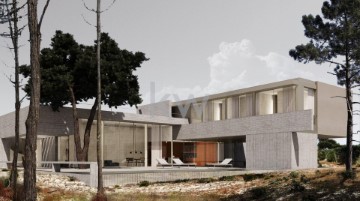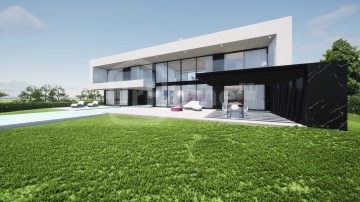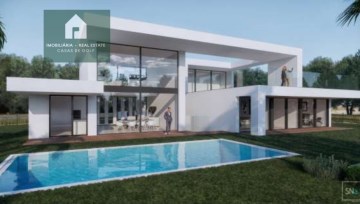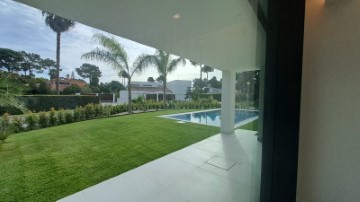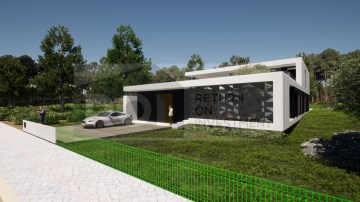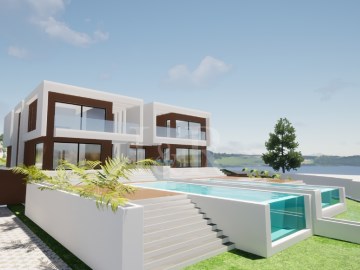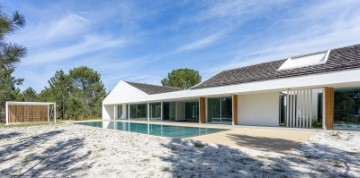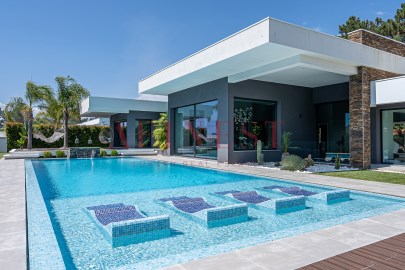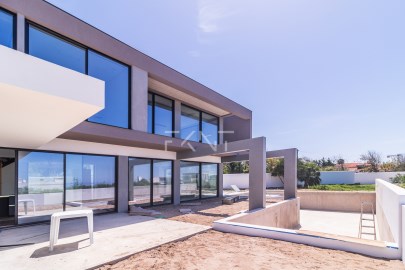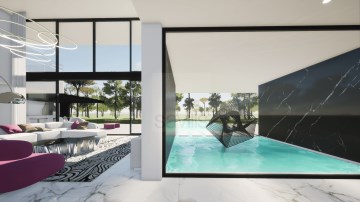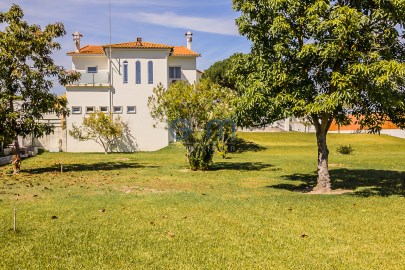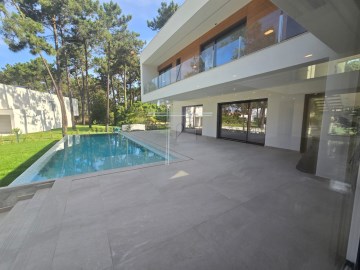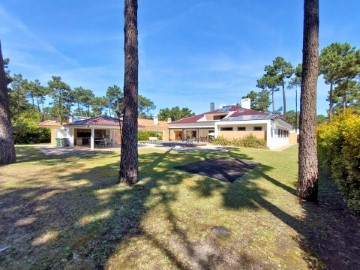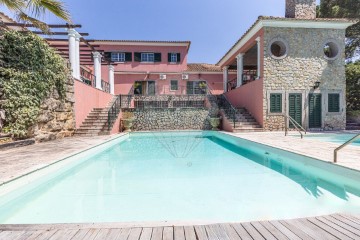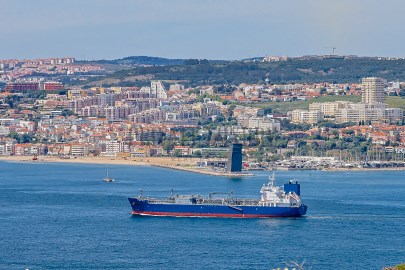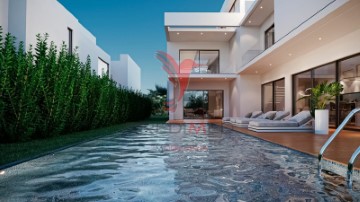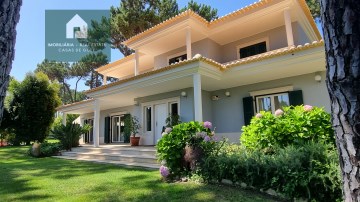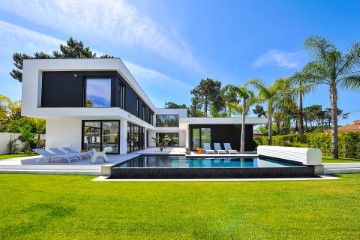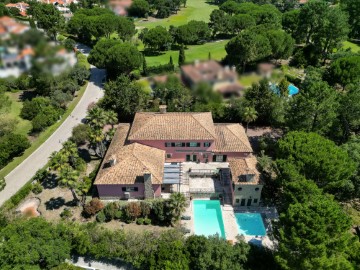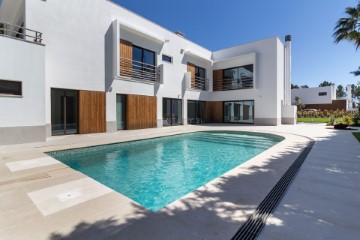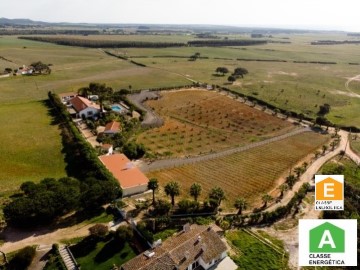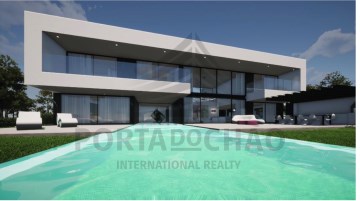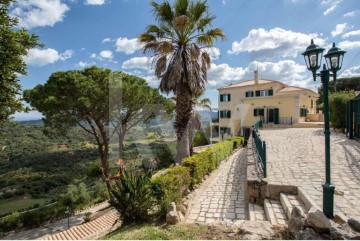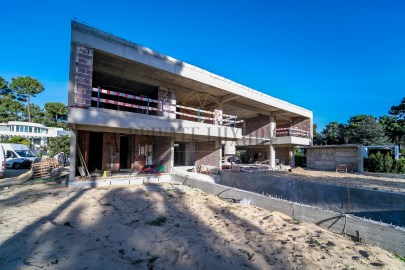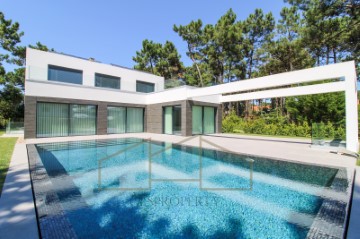House 7 Bedrooms in Quinta do Conde
Quinta do Conde, Sesimbra, Setúbal
Esta excelente moradia encontra-se situada no Condomínio Fechado da Quinta do Perú Golf e Country Club, que lhe oferece uma combinação única pelas excelentes instalações e localização privilegiada, num ambiente exclusivo e uma variedade de atividades para golfistas entusiastas de atividades ao ar livre ou também em comunidade.
Essas vantagens fazem deste local uma escolha de excelência entre os que buscam uma experiência de golfe e lazer de alta qualidade em Portugal.
Se procura residir num local onde lhe oferece uma série de vantagens exclusivas e luxuosas, proporcionando uma qualidade de vida de elevado padrão para aqueles que buscam um estilo de vida tranquilo e sofisticado.
Vantagens de residir neste condomínio:
- Ambiente Exclusivo
- Segurança 24h
- Estilo de vida ativo e saudável
- Comunidade unida e social
- Conveniência e Serviços Exclusivos
- Valorização do Património
- Hospital da Luz e Setúbal
- Colégio St. Peters Internacional School a 20 minutos
O campo de golfe da Quinta do Perú é considerado um dos maiores e melhores campos de Portugal, dispõe ainda de campos de ténis, lagos e jardins! Proximidade com o Parque Natural da Arrábida, a 15 minutos das maravilhosas praias de Sesimbra e Arrábida e a 30 minutos de carro do centro de Lisboa.
Esta moradia dispõe de um lote de 2.846m2, um dos maiores deste condomínio e tem uma garagem muito ampla na cave com 480m2.
Área Habitacional
Piso 0 (térreo - entrada)
Sala de estar com lareira, sala de jantar, escritório, cozinha com copa, sala de refeições, despensa, e terraço.
3 amplas suites
Elevador da garagem ao 1º piso
Piso 1
Dispõe de 4 suites e um grande terraço
Câmaras de vigilância privada em todas as divisões
No espaço exterior dispõe de vários jardins, um terraço com barbecue, 2 piscinas aquecidas e uma com jacuzzi (adultos e crianças) e parque infantil.
Esta moradia encontra-se rodeada de campos de golfe e de um grande lago, no qual a privacidade é garantida, e ainda uma vista maravilhosa para a Serra da Arrábida.
Se gosta de natureza, privacidade, segurança e desportos de elite, esta poderá ser a sua nova casa.
Contacte-me para mais informações e para agendarmos uma visita.
This excellent villa is located in the Gated Community of Quinta do Perú Golf and Country Club, offering a unique combination of excellent facilities and a privileged location, in an exclusive environment with a variety of activities for golf enthusiasts, outdoor activities, or community living. These advantages make this place an excellent choice for those seeking a high-quality golfing and leisure experience in Portugal.
If you are looking to live in a place that offers a series of exclusive and luxurious advantages, providing a high standard of living for those who seek a tranquil and sophisticated lifestyle: Advantages of living in this condominium:
- Exclusive Environment
- 24-hour Security
- Active and Healthy Lifestyle
- United and Social Community
- Convenience and Exclusive Services
- Property Value Appreciation
- Hospital da Luz and Setúbal
- St. Peters International School 20 minutes away
The Quinta do Perú golf course is considered one of the largest and best courses in Portugal, and also offers tennis courts, lakes, and gardens! Close to the Arrábida Natural Park, 15 minutes from the wonderful beaches of Sesimbra and Arrábida, and a 30-minute drive from downtown Lisbon.
This villa has a plot of 2,846 m², one of the largest in this condominium, and has a very large garage in the basement with 480 m².
Living Area Ground Floor (entrance level) Living room with fireplace, dining room, office, kitchen with dining area, breakfast room, pantry, and terrace. 3 large suites Elevator from the garage to the 1st floor First Floor 4 suites and a large terrace Private surveillance cameras in all rooms
The exterior space includes several gardens, a terrace with a barbecue, 2 heated pools (one with a jacuzzi for adults and children), and a playground. This villa is surrounded by golf courses and a large lake, ensuring privacy, and offers a wonderful view of the Serra da Arrábida.
If you love nature, privacy, security, and elite sports, this could be your new home. Contact me for more information and to schedule a visit.
;ID RE/MAX: (telefone)
#ref:120612608-28
2.700.000 €
18 days ago supercasa.pt
View property
