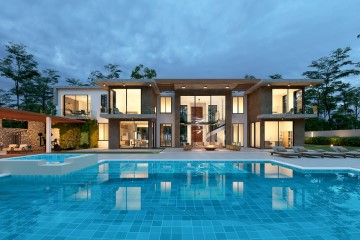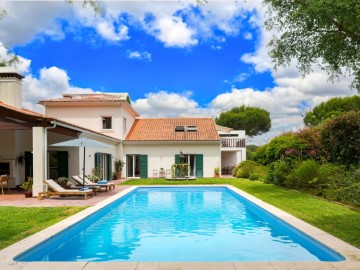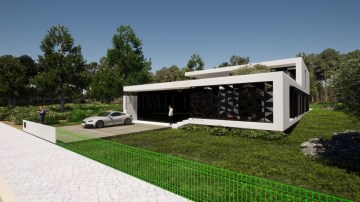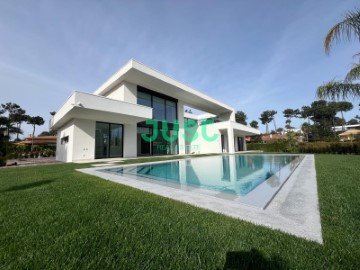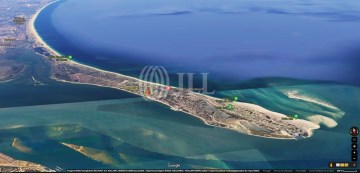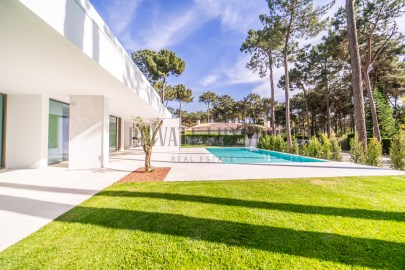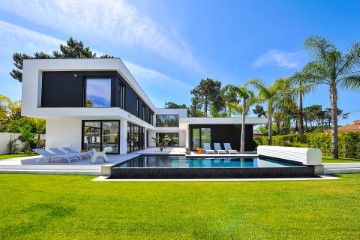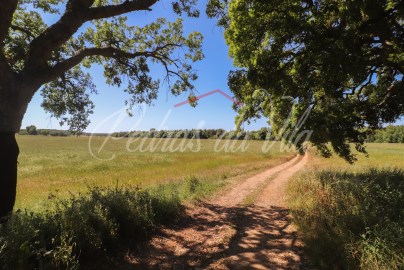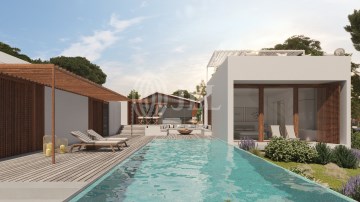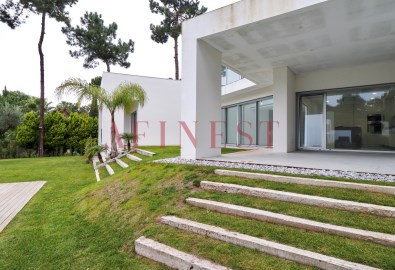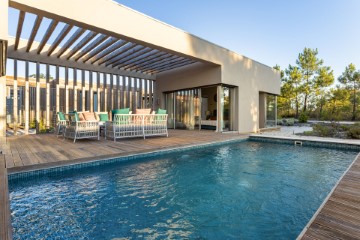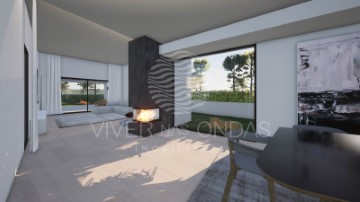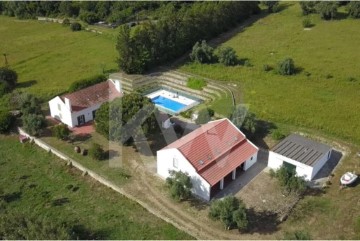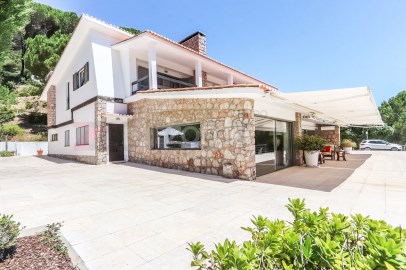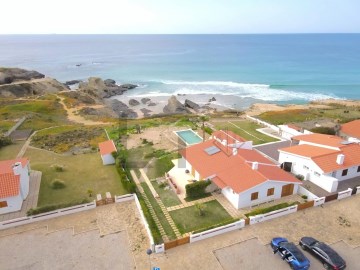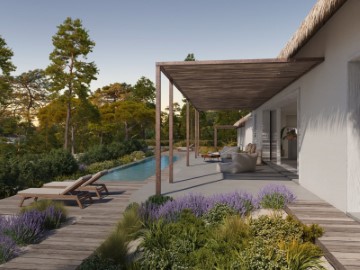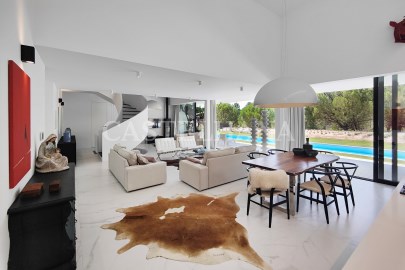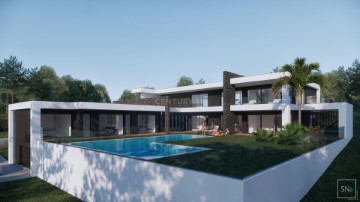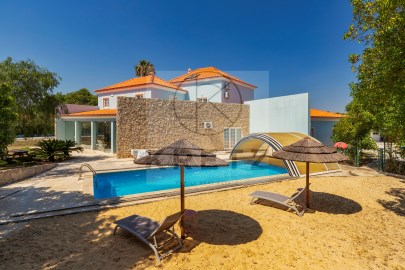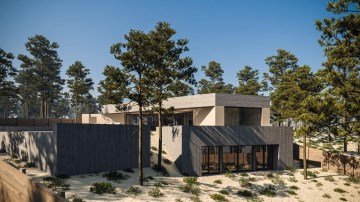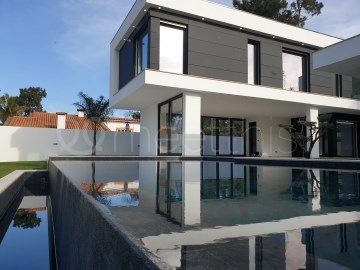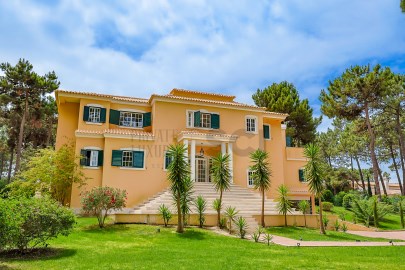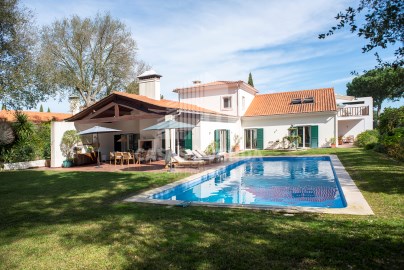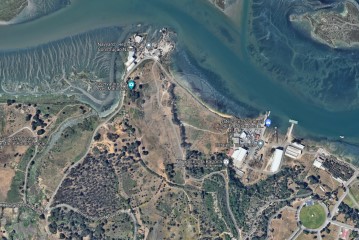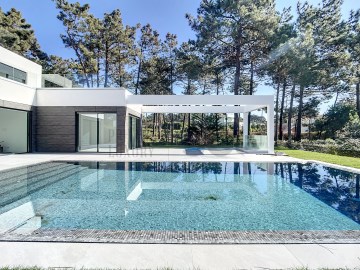Country homes 9 Bedrooms in Azeitão (São Lourenço e São Simão)
Azeitão (São Lourenço e São Simão), Setúbal, Setúbal
9 bedrooms
7 bathrooms
397 m²
Bem-vindo à encantadora Quinta de Santo António, inserida no Parque Natural da Arrábida, um verdadeiro refúgio de tranquilidade situado na bela região de Azeitão, conhecida pela sua beleza natural, gastronomia requintada e tradições culturais.
Com uma extensão de 4.2 hectares, esta propriedade excecional apresenta não apenas a moradia principal, mas também dois espaços adicionais, encantadores, garantindo espaço mais do que suficiente para acomodar toda a família, amigos ou até mesmo oferecer oportunidades de rentabilidade.
Moradia Principal com 331,70 m2 de área bruta total, composta por:
Piso térreo: Cozinha 14,20m2; Sala de estar e jantar com lareira 42m2;Suite 16,70m2; Dois quartos, 11,50m2 e 13,95m2; Casa de banho 3,51m2.
Piso superior: Salão 45,70m2; Quarto 33m2; Duas casas de banho, 6,93m2 e 7,79m2;
Espaço A, dividido por:
Piso térreo: Sala36,30m2; Cozinha 9,90m2; Lavabo social 1,20m2;
Piso superior: Dois Quartos, 13,70m2 e 16,40m2; Duas casas de banho, 4,90m2 e 5,80m2;
Espaço B, dividido por:
Piso térreo: Sala 44,00m2; Cozinha 16,70m2 com despensa; Lavabo social 1,40m2;
Piso superior: Três Quartos, um com14,90m2 e dois com 13,00m2; Duas casas de banho, 4,90m2 e 5,80m2.
Estes dois espaços têm um enorme alpendre com 36 m2 que convida a momentos de relaxamento ao ar livre.
A piscina oferece uma oportunidade refrescante para desfrutar nos dias ensolarados, situando-se perto de uma bela pérgula com zona de refeições junto à churrasqueira.
É ou não é convidativo?
Na propriedade existe ainda um espaço de garagem e outro de arrumação com 70m2.
Outras características:
Poço | Janelas de sótão em todas as moradias | Caixilharia com vidro duplo | Todas as cozinhas equipadas | Piscina com cerca de segurança.
O ambiente tranquilo e sereno da Quinta de Santo António é acentuado pela presença de árvores de grande porte, como pinheiros mansos, oliveiras e árvores de fruta.
Seja para uma escapadela de fim de semana relaxante, uma residência familiar espaçosa ou um investimento promissor, a Quinta de Santo António oferece tudo isso e muito mais.
Descubra o charme desta propriedade única, contate-me e marque a sua visita!
Na KW Portugal acreditamos na partilha (50% - 50%), como uma forma de prestar o melhor serviço ao cliente e por isso se é profissional do sector e tem um cliente comprador qualificado, contacte-me e agende a sua visita!
#ref:1196-9261
2.395.000 €
30+ days ago supercasa.pt
View property
